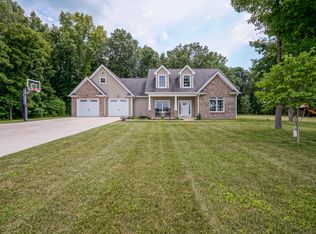Closed
$515,000
7465 W 50th Rd S, Tipton, IN 46072
3beds
3,018sqft
Single Family Residence
Built in 2014
5.74 Acres Lot
$591,200 Zestimate®
$--/sqft
$2,638 Estimated rent
Home value
$591,200
$556,000 - $627,000
$2,638/mo
Zestimate® history
Loading...
Owner options
Explore your selling options
What's special
If you are looking for a custom built home on over 5.5 acres of wooded land and space to make it your own, look no further. This beautiful 3-4 bedroom home in Tipton is ready for a new buyer. You are immediately greeted with an open concept living and dining area with engineered hardwood floors with room for entertaining. The kitchen offers a farmhouse sink, granite countertops, stainless steel appliances, soft close amish made cabinetry and spacious island with seating. There is a first floor master with a sitting area and a master bath has double vanity sink, walk-in shower and huge closet with a laundry shoot. With an option for an additional guest room or office on the main level close to a full bath and laundry and its own private entrance, this home is ready for all your guests. 2 bedrooms, a full bath with separate vanities and loft complete the upstairs. Don't miss the huge bonus room with access from the garage or the upstairs loft for all your additional needs.
Zillow last checked: 8 hours ago
Listing updated: August 12, 2023 at 08:03am
Listed by:
Lindsay Lewis Cell:765-776-0459,
Keystone Property Group, LLC
Bought with:
RACI NonMember
NonMember RACI
Source: IRMLS,MLS#: 202324941
Facts & features
Interior
Bedrooms & bathrooms
- Bedrooms: 3
- Bathrooms: 3
- Full bathrooms: 3
- Main level bedrooms: 1
Bedroom 1
- Level: Main
Bedroom 2
- Level: Upper
Dining room
- Level: Main
- Area: 140
- Dimensions: 10 x 14
Kitchen
- Level: Main
- Area: 224
- Dimensions: 14 x 16
Living room
- Level: Main
- Area: 240
- Dimensions: 20 x 12
Office
- Level: Main
- Area: 156
- Dimensions: 12 x 13
Heating
- Geothermal
Cooling
- Central Air
Appliances
- Included: Dishwasher, Refrigerator, Electric Range, Water Softener Owned
Features
- Basement: Outside Entrance Only
- Has fireplace: No
- Fireplace features: None
Interior area
- Total structure area: 3,242
- Total interior livable area: 3,018 sqft
- Finished area above ground: 3,018
- Finished area below ground: 0
Property
Parking
- Total spaces: 2
- Parking features: Attached
- Attached garage spaces: 2
Features
- Levels: Two
- Stories: 2
Lot
- Size: 5.74 Acres
- Features: Wooded
Details
- Parcel number: 801202400023.000003
Construction
Type & style
- Home type: SingleFamily
- Property subtype: Single Family Residence
Materials
- Brick
Condition
- New construction: No
- Year built: 2014
Utilities & green energy
- Sewer: Septic Tank
- Water: Well
Community & neighborhood
Location
- Region: Tipton
- Subdivision: Other
Price history
| Date | Event | Price |
|---|---|---|
| 8/11/2023 | Sold | $515,000+5.3% |
Source: | ||
| 7/24/2023 | Pending sale | $489,000 |
Source: | ||
| 7/17/2023 | Listed for sale | $489,000 |
Source: | ||
Public tax history
Tax history is unavailable.
Neighborhood: 46072
Nearby schools
GreatSchools rating
- 5/10Tipton Elementary SchoolGrades: PK-5Distance: 6.3 mi
- 4/10Tipton Middle SchoolGrades: 6-8Distance: 6.3 mi
- 9/10Tipton High SchoolGrades: 9-12Distance: 6.2 mi
Schools provided by the listing agent
- Elementary: Tipton
- Middle: Tipton
- High: Tipton
- District: Tipton Community School Corp.
Source: IRMLS. This data may not be complete. We recommend contacting the local school district to confirm school assignments for this home.

Get pre-qualified for a loan
At Zillow Home Loans, we can pre-qualify you in as little as 5 minutes with no impact to your credit score.An equal housing lender. NMLS #10287.
