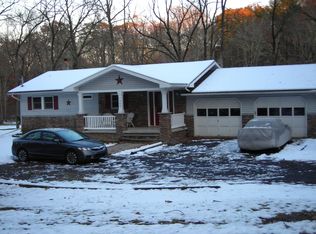Sold for $395,000
$395,000
7468 Cherry Valley Rd, Stroudsburg, PA 18360
3beds
2,912sqft
Single Family Residence
Built in 1965
2.75 Acres Lot
$406,300 Zestimate®
$136/sqft
$2,337 Estimated rent
Home value
$406,300
$333,000 - $496,000
$2,337/mo
Zestimate® history
Loading...
Owner options
Explore your selling options
What's special
MULTIPLE OFFERS - HIGHEST AND BEST DUE 6/3 AT 12PM. Discover this charming ranch on 2.75 acres in sought-after Cherry Valley, showcasing a cleared yard and tranquil pond. Beautiful hardwood floors guide you to a modern kitchen with stainless steel appliances, granite countertops, and a cozy nook. Savor meals in the spacious dining room and unwind in the inviting living room, warmed by a stone gas fireplace or gazing at serene pond views through a wall of windows. The main floor also features 3 bedrooms and a full bath. The finished lower level offers a family room, a versatile multi-purpose room with 2 closets, a laundry room, and a powder room. Recent upgrades include a new roof (2022), new deck, paved driveway, and a shed. Nestled in a peaceful setting yet conveniently located near I-80 by the NJ border.
Zillow last checked: 8 hours ago
Listing updated: July 22, 2025 at 12:32pm
Listed by:
Dana L Perich 570-421-2890,
Keller Williams Real Estate - Stroudsburg
Bought with:
(Lehigh) GLVR Member
NON MEMBER
Source: PMAR,MLS#: PM-132641
Facts & features
Interior
Bedrooms & bathrooms
- Bedrooms: 3
- Bathrooms: 2
- Full bathrooms: 1
- 1/2 bathrooms: 1
Primary bedroom
- Description: Plush carpet, Ceiling fan, large closet
- Level: First
- Area: 174.93
- Dimensions: 14.7 x 11.9
Bedroom 2
- Description: Plush carpet, Ceiling fan
- Level: First
- Area: 141.57
- Dimensions: 11.7 x 12.1
Bedroom 3
- Description: Plush carpet, Ceiling fan
- Level: First
- Area: 103.68
- Dimensions: 12.8 x 8.1
Primary bathroom
- Description: vinyl floor, tile & tub
- Level: First
- Area: 48.79
- Dimensions: 4.1 x 11.9
Bathroom 2
- Description: Powder Rm, vinyl floor
- Level: Lower
- Area: 33.28
- Dimensions: 5.2 x 6.4
Bonus room
- Description: Den or Bedroom, french doors to outside, LVP
- Level: Lower
- Area: 341.49
- Dimensions: 15.11 x 22.6
Dining room
- Description: Hardwood Floors, Picture Window
- Level: First
- Area: 223.85
- Dimensions: 18.5 x 12.1
Eating area
- Description: Breakfast nook, hardwood, door to deck, cf
- Level: First
- Area: 99.22
- Dimensions: 8.2 x 12.1
Family room
- Description: LVP Flooring, rec lights, french doors to outside
- Level: Lower
- Area: 447.17
- Dimensions: 19.11 x 23.4
Kitchen
- Description: SS, Granite, tile splash, vinyl floor
- Level: First
- Area: 97.75
- Dimensions: 11.5 x 8.5
Laundry
- Description: washer & dryer stay
- Level: Lower
- Area: 243.75
- Dimensions: 24.11 x 10.11
Living room
- Description: Stone gas fireplace, wall of windows view of Pond
- Level: First
- Area: 364.98
- Dimensions: 15.4 x 23.7
Utility room
- Description: Culligan Softener & filtration
- Level: Lower
- Area: 122.21
- Dimensions: 10.1 x 12.1
Heating
- Baseboard, Fireplace(s), Electric
Cooling
- Ceiling Fan(s)
Appliances
- Included: Electric Range, Refrigerator, Dishwasher, Microwave
- Laundry: In Basement, Electric Dryer Hookup, Washer Hookup
Features
- Breakfast Nook, Granite Counters, Ceiling Fan(s)
- Flooring: Carpet, Hardwood, Luxury Vinyl, Vinyl
- Doors: French Doors
- Windows: Bay Window(s)
- Basement: Full,Walk-Out Access,Finished,Heated
- Has fireplace: Yes
- Fireplace features: Living Room, Propane, Stone
- Common walls with other units/homes: No Common Walls
Interior area
- Total structure area: 2,912
- Total interior livable area: 2,912 sqft
- Finished area above ground: 1,456
- Finished area below ground: 1,456
Property
Parking
- Total spaces: 10
- Parking features: Open
- Uncovered spaces: 10
Features
- Stories: 1
Lot
- Size: 2.75 Acres
- Features: Back Yard, Front Yard, Cleared, Wooded
Details
- Additional structures: Shed(s)
- Parcel number: 16.9.1.212
- Zoning: R1
- Zoning description: Residential
- Special conditions: Standard
Construction
Type & style
- Home type: SingleFamily
- Architectural style: Ranch
- Property subtype: Single Family Residence
Materials
- Stone, Aluminum Siding
- Foundation: Concrete Perimeter
- Roof: Asphalt
Condition
- Year built: 1965
Utilities & green energy
- Electric: 200+ Amp Service
- Sewer: On Site Septic
- Water: Well
- Utilities for property: Propane Tank Leased
Community & neighborhood
Security
- Security features: Carbon Monoxide Detector(s)
Location
- Region: Stroudsburg
- Subdivision: None
Other
Other facts
- Listing terms: Cash,Conventional,FHA,USDA Loan,VA Loan
- Road surface type: Paved
Price history
| Date | Event | Price |
|---|---|---|
| 7/22/2025 | Sold | $395,000+5.4%$136/sqft |
Source: PMAR #PM-132641 Report a problem | ||
| 6/4/2025 | Pending sale | $374,900$129/sqft |
Source: PMAR #PM-132641 Report a problem | ||
| 5/29/2025 | Listed for sale | $374,900+131.4%$129/sqft |
Source: PMAR #PM-132641 Report a problem | ||
| 3/7/2022 | Sold | $162,000$56/sqft |
Source: Public Record Report a problem | ||
Public tax history
| Year | Property taxes | Tax assessment |
|---|---|---|
| 2025 | $5,091 +4.7% | $128,820 |
| 2024 | $4,865 +6.3% | $128,820 |
| 2023 | $4,575 +0.1% | $128,820 |
Find assessor info on the county website
Neighborhood: 18360
Nearby schools
GreatSchools rating
- 6/10Smithfield El SchoolGrades: K-5Distance: 2.2 mi
- 5/10J T Lambert Intermediate SchoolGrades: 6-8Distance: 3.1 mi
- 6/10East Stroudsburg Shs SouthGrades: 9-12Distance: 2.4 mi
Get pre-qualified for a loan
At Zillow Home Loans, we can pre-qualify you in as little as 5 minutes with no impact to your credit score.An equal housing lender. NMLS #10287.
Sell for more on Zillow
Get a Zillow Showcase℠ listing at no additional cost and you could sell for .
$406,300
2% more+$8,126
With Zillow Showcase(estimated)$414,426
