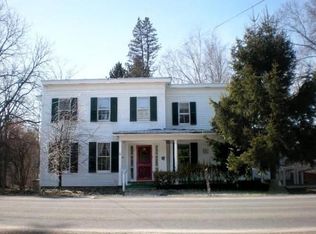Closed
$318,000
7468 Dugway Rd, Clinton, NY 13323
4beds
2,200sqft
Single Family Residence
Built in 1900
1.8 Acres Lot
$-- Zestimate®
$145/sqft
$2,674 Estimated rent
Home value
Not available
Estimated sales range
Not available
$2,674/mo
Zestimate® history
Loading...
Owner options
Explore your selling options
What's special
HUGE PRICE REDUCTION! From the porch in the front to the sunroom to the rear, this house is all about enjoying the bucolic country setting. Interior features to note- a flexible floor plan with up to 5 bedrooms, a spacious family room addition with a woodstove, first floor laundry, formal living and dining rooms, an office, a full bathroom on each level and a rear sunroom/mudroom. Front and rear staircases add to the charm! Looking to have a chicken or 2? A hobby farm? This almost 2 acre setting is perfect for you! There are abundant established gardens including a vegetable garden plot, currently fallow, but ready for you to re-invigorate it, along with perennial flowers and berries galore! A portion of the yard has been fenced in and has an adjoining kennel area. There is also a charming 2 story barn with an attached storage shed as well! Don't wait! Reach out to your favorite Realtor today!
Zillow last checked: 8 hours ago
Listing updated: September 08, 2025 at 11:25am
Listed by:
Barbara Owens 315-725-3836,
Hunt Real Estate Era Cl
Bought with:
Amanda Reinfelds, 10401211102
Coldwell Banker Faith Properties R
Source: NYSAMLSs,MLS#: S1614287 Originating MLS: Mohawk Valley
Originating MLS: Mohawk Valley
Facts & features
Interior
Bedrooms & bathrooms
- Bedrooms: 4
- Bathrooms: 2
- Full bathrooms: 2
- Main level bathrooms: 1
Heating
- Oil, Forced Air
Appliances
- Included: Dishwasher, Electric Oven, Electric Range, Electric Water Heater, Refrigerator
- Laundry: Main Level
Features
- Separate/Formal Dining Room, Separate/Formal Living Room, Home Office, Country Kitchen
- Flooring: Carpet, Hardwood, Varies
- Basement: Partial,Sump Pump
- Number of fireplaces: 1
Interior area
- Total structure area: 2,200
- Total interior livable area: 2,200 sqft
Property
Parking
- Total spaces: 1
- Parking features: Detached, Garage
- Garage spaces: 1
Features
- Levels: Two
- Stories: 2
- Patio & porch: Enclosed, Open, Porch
- Exterior features: Gravel Driveway
Lot
- Size: 1.80 Acres
- Dimensions: 190 x 735
- Features: Irregular Lot, Residential Lot
Details
- Parcel number: 30408934700000020260000000
- Special conditions: Standard
Construction
Type & style
- Home type: SingleFamily
- Architectural style: Colonial
- Property subtype: Single Family Residence
Materials
- Vinyl Siding
- Foundation: Stone
- Roof: Asphalt
Condition
- Resale
- Year built: 1900
Utilities & green energy
- Sewer: Septic Tank
- Water: Spring
Community & neighborhood
Location
- Region: Clinton
Other
Other facts
- Listing terms: Cash,Conventional
Price history
| Date | Event | Price |
|---|---|---|
| 9/8/2025 | Sold | $318,000-0.6%$145/sqft |
Source: | ||
| 6/26/2025 | Contingent | $319,900$145/sqft |
Source: | ||
| 6/23/2025 | Price change | $319,900-5.9%$145/sqft |
Source: | ||
| 6/11/2025 | Listed for sale | $339,900+47.8%$155/sqft |
Source: | ||
| 3/16/2021 | Sold | $229,900$105/sqft |
Source: | ||
Public tax history
| Year | Property taxes | Tax assessment |
|---|---|---|
| 2024 | -- | $103,000 |
| 2023 | -- | $103,000 |
| 2022 | -- | $103,000 |
Find assessor info on the county website
Neighborhood: 13323
Nearby schools
GreatSchools rating
- 5/10Clinton Elementary SchoolGrades: K-5Distance: 1.8 mi
- 7/10Clinton Middle SchoolGrades: 6-8Distance: 1.8 mi
- 9/10Clinton Senior High SchoolGrades: 9-12Distance: 1.8 mi
Schools provided by the listing agent
- District: Clinton
Source: NYSAMLSs. This data may not be complete. We recommend contacting the local school district to confirm school assignments for this home.
