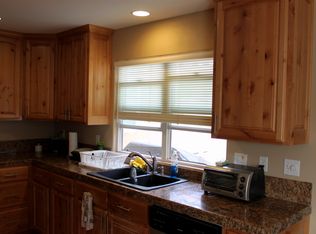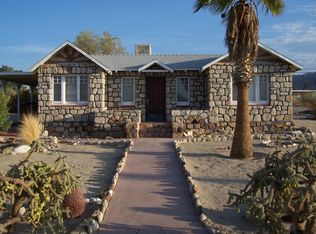Sold for $222,900
Listing Provided by:
Melissa Shupp DRE #01796109 760-401-1853,
Berkshire Hathaway Homeservices California Properties
Bought with: Osgood Realty, Inc.
$222,900
74697 Baseline Rd, Twentynine Palms, CA 92277
2beds
1,176sqft
Single Family Residence
Built in 1956
0.69 Acres Lot
$223,400 Zestimate®
$190/sqft
$1,626 Estimated rent
Home value
$223,400
$212,000 - $235,000
$1,626/mo
Zestimate® history
Loading...
Owner options
Explore your selling options
What's special
Welcome to a guest-ready desert escape just minutes from the East Entrance of Joshua Tree National Park—an ideal setup for a high-performing short-term rental or unforgettable personal getaway. Situated on over half an acre on a corner lot, this thoughtfully updated property offers privacy, flexibility, and multiple spaces guests love. The charming home welcomes visitors with a shaded patio and a charming frosted French door, opening into a bright, spacious living room framed by expansive windows. Modern updates in soothing desert-inspired tones create a clean, relaxing atmosphere, while life-proof, waterproof vinyl tile flooring stands up beautifully to high guest traffic. Recent capital improvements—including a new roof, dual-pane vinyl windows, and mini-split HVAC units in every bedroom and living space—provide energy efficiency, comfort, and peace of mind for owners and guests alike. The kitchen is outfitted with granite countertops, ample storage, and an adjacent indoor laundry room—an added convenience for longer stays and quick turnovers. A sliding barn door is an attractive feature that allows for zoned climate control and a cushion for quiet spaces. Both bedrooms offer generous space, with the rear bedroom featuring a walk-in closet and private access to a fully enclosed screened patio—a guest-favorite hangout for morning coffee or sunset cocktails. A major value-add is the detached, electrified stucco casita, currently used for storage but full of income-boosting potential. Convert it into a creative studio, yoga room, or remote-work space to elevate nightly rates and guest experience. Located just 3.2 miles to Joshua Tree National Park, 1.2 miles to Tortoise Rock Casino, and close to dining, entertainment, and local attractions, this property checks every box for a successful desert short-term rental. Whether you’re seeking a primary residence, vacation getaway, expanding your Airbnb portfolio or launching your first Joshua Tree investment, this home delivers exceptional versatility and value. Our last Buyer could not obtain financing, but it gifted us with an FHA appraisal over our current List Price, and a clear septic and termite cert for the next lucky Buyer! Opportunities like this don’t last—schedule your private showing today.
Zillow last checked: 8 hours ago
Listing updated: February 26, 2026 at 08:56pm
Listing Provided by:
Melissa Shupp DRE #01796109 760-401-1853,
Berkshire Hathaway Homeservices California Properties
Bought with:
Bill Osgood, DRE #00799644
Osgood Realty, Inc.
Source: CRMLS,MLS#: JT26010881 Originating MLS: California Regional MLS
Originating MLS: California Regional MLS
Facts & features
Interior
Bedrooms & bathrooms
- Bedrooms: 2
- Bathrooms: 1
- Full bathrooms: 1
- Main level bathrooms: 1
- Main level bedrooms: 2
Bathroom
- Features: Tub Shower
Kitchen
- Features: Granite Counters
Heating
- Ductless, Electric, Heat Pump, Zoned
Cooling
- Ductless, Heat Pump, Zoned
Appliances
- Included: Dishwasher, Gas Range, Refrigerator, Water Heater
- Laundry: Laundry Room, Stacked
Features
- Ceiling Fan(s), Quartz Counters
- Flooring: Laminate
- Windows: Double Pane Windows
- Has fireplace: No
- Fireplace features: None
- Common walls with other units/homes: No Common Walls
Interior area
- Total interior livable area: 1,176 sqft
- Finished area below ground: 0
Property
Parking
- Parking features: Attached Carport, Driveway, Gated, Unpaved
- Has carport: Yes
Features
- Levels: One
- Stories: 1
- Entry location: steps
- Patio & porch: Rear Porch, Enclosed, Front Porch
- Pool features: None
- Spa features: None
- Fencing: Chain Link
- Has view: Yes
- View description: Desert, Hills
Lot
- Size: 0.69 Acres
- Features: Corner Lot, Desert Back, Desert Front, Near Park
Details
- Additional structures: Outbuilding
- Parcel number: 0590191040000
- Special conditions: Standard
Construction
Type & style
- Home type: SingleFamily
- Property subtype: Single Family Residence
Materials
- Foundation: Raised
- Roof: Shingle
Condition
- Termite Clearance
- New construction: No
- Year built: 1956
Utilities & green energy
- Sewer: Septic Tank
- Water: Public
- Utilities for property: Electricity Connected, Natural Gas Connected, Water Connected
Community & neighborhood
Community
- Community features: Hiking, Near National Forest, Rural, Sidewalks, Park
Location
- Region: Twentynine Palms
Other
Other facts
- Listing terms: Cash,Cash to New Loan,Conventional,FHA,USDA Loan,VA Loan
- Road surface type: Paved
Price history
| Date | Event | Price |
|---|---|---|
| 2/23/2026 | Sold | $222,900$190/sqft |
Source: | ||
| 1/24/2026 | Pending sale | $222,900$190/sqft |
Source: BHHS broker feed #JT26010881 Report a problem | ||
| 1/24/2026 | Contingent | $222,900$190/sqft |
Source: | ||
| 1/16/2026 | Listed for sale | $222,9000%$190/sqft |
Source: | ||
| 1/14/2026 | Listing removed | $223,000$190/sqft |
Source: BHHS broker feed #JT25133573 Report a problem | ||
Public tax history
| Year | Property taxes | Tax assessment |
|---|---|---|
| 2025 | $2,563 +0.7% | $191,000 -4% |
| 2024 | $2,545 +113.9% | $198,900 +196.8% |
| 2023 | $1,190 +2.5% | $67,005 +2% |
Find assessor info on the county website
Neighborhood: 92277
Nearby schools
GreatSchools rating
- 2/10Palm Vista Elementary SchoolGrades: K-6Distance: 0.4 mi
- 3/10Twentynine Palms Junior High SchoolGrades: 7-8Distance: 2.3 mi
- 5/10Twentynine Palms High SchoolGrades: 9-12Distance: 2.9 mi
Get a cash offer in 3 minutes
Find out how much your home could sell for in as little as 3 minutes with a no-obligation cash offer.
Estimated market value$223,400
Get a cash offer in 3 minutes
Find out how much your home could sell for in as little as 3 minutes with a no-obligation cash offer.
Estimated market value
$223,400

