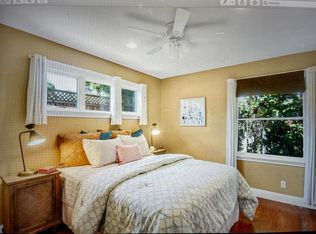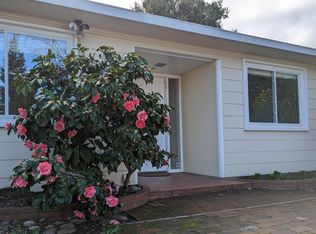Sold for $12,000,000
$12,000,000
747 Arroyo Rd, Los Altos, CA 94024
4beds
5,750sqft
Single Family Residence,
Built in 2022
0.4 Acres Lot
$10,944,700 Zestimate®
$2,087/sqft
$6,589 Estimated rent
Home value
$10,944,700
$9.96M - $11.93M
$6,589/mo
Zestimate® history
Loading...
Owner options
Explore your selling options
What's special
Tucked in one of the most coveted enclaves of North Los Altos, this striking 2022 Napa-inspired modern estate offers over 6,100 SF of bold yet inviting living space on nearly 1/2 acre. The main home includes 4 spacious bedrooms + ensuite bathrooms, and is designed for seamless indoor-outdoor living. Pocket cantina doors open the great room to an expansive covered lounge space w/ fireplace, built-in BBQ, motorized screens, and surround sound. The show stopping kitchen features dual islands, custom cabinetry, and high-end appliances. The stunning primary suite showcases a steam shower, soaking tub, dual vanities, private patio, and designer walk-in closet. Resort-style amenities include a UV-filtered pool and spa, bocce court, and a dedicated dog run with pet wash access from the laundry room. A detached ADU/pool cabana offers a full kitchen, bathroom, and backup power. The expansive lower level features a quartzite backlit bar, wine cellar, theater, guest suite w/ kitchenette, and separate utility/laundry room. 2-car epoxy-finished garage with custom cabinetry plus detached two-story garage with car lift. Fully integrated Control4 smart home. Located near top-rated Los Altos schools, downtown, tech campuses, and commuter routes. Don't miss this one-of-a-kind modern legacy estate.
Zillow last checked: 8 hours ago
Listing updated: June 27, 2025 at 08:48am
Listed by:
Nicole Colclough 02090668 650-996-4221,
Golden Gate Sotheby's International Realty 650-941-4300
Bought with:
Nicholas French, 01350085
Christie's International Real Estate Sereno
Source: MLSListings Inc,MLS#: ML82011253
Facts & features
Interior
Bedrooms & bathrooms
- Bedrooms: 4
- Bathrooms: 6
- Full bathrooms: 4
- 1/2 bathrooms: 2
Bedroom
- Features: GroundFloorBedroom, PrimarySuiteRetreat, BedroomonGroundFloor2plus
Bathroom
- Features: Bidet, DualFlushToilet, Granite, Marble, PrimaryStallShowers, ShowerandTub, SteamShower, Stone, Tile, PrimaryOversizedTub
Dining room
- Features: BreakfastBar, DiningArea, DiningBar, EatinKitchen, FormalDiningRoom
Family room
- Features: KitchenFamilyRoomCombo
Kitchen
- Features: ExhaustFan, Island, IslandwithSink, Pantry
Heating
- Central Forced Air, 2 plus Zones, Individual Room Controls, Radiant Floor
Cooling
- Central Air, Zoned
Appliances
- Included: Built in BBQ Grill, Gas Cooktop, Dishwasher, Exhaust Fan, Range Hood, Ice Maker, Double Oven, Self Cleaning Oven, Oven/Range, Wine Refrigerator, Dryer, Washer, Washer/Dryer, Warming Drawer
- Laundry: Gas Dryer Hookup, Tub/Sink, Upper Floor, In Utility Room
Features
- High Ceilings, One Or More Skylights, Vaulted Ceiling(s), Video Audio System, Wet Bar, Open Beam Ceiling, Walk-In Closet(s)
- Flooring: Hardwood, Tile
- Basement: Finished
- Number of fireplaces: 3
- Fireplace features: Family Room, Gas, Gas Log, Gas Starter, Living Room, Other Location, Outside
Interior area
- Total structure area: 5,750
- Total interior livable area: 5,750 sqft
Property
Parking
- Total spaces: 4
- Parking features: Attached, Detached, Drive Through, Electric Gate, Garage Door Opener
- Attached garage spaces: 4
Accessibility
- Accessibility features: Accessible Doors
Features
- Stories: 2
- Patio & porch: Enclosed
- Exterior features: Back Yard, Barbecue, Dog Run/Kennel, Fenced, Storage Shed Structure, Courtyard, Drought Tolerant Plants
- Pool features: Cabana Dressing Room, Pool Cover, Gunite, Heated, In Ground, Pool/Spa Combo, Pool Sweep
- Spa features: Other, Cover, Pool/SpaCombo
- Fencing: Perimeter,Back Yard,Front Yard,Gate,Wood
Lot
- Size: 0.40 Acres
- Features: Level
Details
- Additional structures: Cabana, Garage, Gym, PoolHouse
- Parcel number: 18929029
- Zoning: R110
- Special conditions: Standard
- Other equipment: Air Purifier
Construction
Type & style
- Home type: SingleFamily
- Architectural style: Contemporary,Farm House
- Property subtype: Single Family Residence,
Materials
- Concrete, Stone
- Foundation: Concrete Perimeter, Slab, Crawl Space
- Roof: Metal
Condition
- New construction: Yes
- Year built: 2022
Utilities & green energy
- Gas: IndividualGasMeters, NaturalGas, PublicUtilities
- Sewer: Public Sewer
- Water: Public
- Utilities for property: Natural Gas Available, Public Utilities, Water Public, Solar
Community & neighborhood
Location
- Region: Los Altos
Other
Other facts
- Listing agreement: ExclusiveRightToSell
Price history
| Date | Event | Price |
|---|---|---|
| 6/27/2025 | Sold | $12,000,000+0.8%$2,087/sqft |
Source: | ||
| 6/21/2025 | Pending sale | $11,900,000$2,070/sqft |
Source: | ||
| 6/19/2025 | Listed for sale | $11,900,000+212.3%$2,070/sqft |
Source: | ||
| 12/7/2018 | Sold | $3,810,000+15.5%$663/sqft |
Source: | ||
| 11/15/2018 | Listed for sale | $3,298,000$574/sqft |
Source: Alain Pinel Realtors #ML81731236 Report a problem | ||
Public tax history
| Year | Property taxes | Tax assessment |
|---|---|---|
| 2025 | $106,042 +4.2% | $8,958,407 +2% |
| 2024 | $101,738 +1% | $8,782,753 +2% |
| 2023 | $100,726 +1.7% | $8,610,543 +2.7% |
Find assessor info on the county website
Neighborhood: 94024
Nearby schools
GreatSchools rating
- 8/10Springer Elementary SchoolGrades: K-6Distance: 0.7 mi
- 8/10Georgina P. Blach Junior High SchoolGrades: 7-8Distance: 1.4 mi
- 10/10Los Altos High SchoolGrades: 9-12Distance: 0.9 mi
Schools provided by the listing agent
- District: LosAltosElementary
Source: MLSListings Inc. This data may not be complete. We recommend contacting the local school district to confirm school assignments for this home.
Get a cash offer in 3 minutes
Find out how much your home could sell for in as little as 3 minutes with a no-obligation cash offer.
Estimated market value$10,944,700
Get a cash offer in 3 minutes
Find out how much your home could sell for in as little as 3 minutes with a no-obligation cash offer.
Estimated market value
$10,944,700

