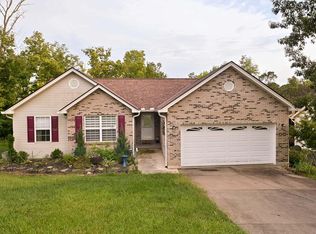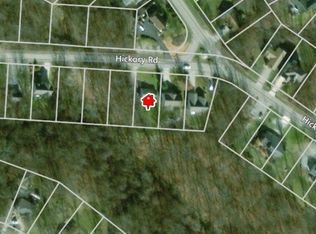Sold for $325,000
Zestimate®
$325,000
747 Hickory Rd, Lawrenceburg, IN 47025
4beds
1,382sqft
Single Family Residence
Built in 2000
0.26 Acres Lot
$325,000 Zestimate®
$235/sqft
$2,824 Estimated rent
Home value
$325,000
Estimated sales range
Not available
$2,824/mo
Zestimate® history
Loading...
Owner options
Explore your selling options
What's special
Discover your new low-maintenance ranch home with exceptional curb appeal, fenced-in backyard located in Hidden Valley Lake! This inviting brick ranch features an open concept first floor with cathedral ceilings, where the kitchen seamlessly connects to the living room, complete with a cozy gas fireplace and access to the back deck. The master suite includes an adjoining bath with double vanities, convenient first-floor laundry and spacious two car garage. The finished lower level offers great potential for a guest suite featuring a 4th bedroom, a 3rd full bath, a half bath, a family room & a walkout to a patio & plumbed for a kitchenette. All this in a peaceful, wooded setting within a neighborhood full of great amenities - access the private lake, beach, hiking and walking trails, pool, golf course and more! Just 15 min from 275 & Perfect North Slopes, 20 min to downtown Lawrenceburg & 30 min from downtown Cincinnati! Showings begin on Friday, Oct. 17.
Zillow last checked: 8 hours ago
Listing updated: November 17, 2025 at 11:04am
Listed by:
Tammy L Schroer 513-476-7966,
Coldwell Banker Realty 513-922-9400
Bought with:
Joan M. Lane-Isbell, 0000433943
Coldwell Banker Realty
Source: Cincy MLS,MLS#: 1859028 Originating MLS: Cincinnati Area Multiple Listing Service
Originating MLS: Cincinnati Area Multiple Listing Service

Facts & features
Interior
Bedrooms & bathrooms
- Bedrooms: 4
- Bathrooms: 4
- Full bathrooms: 3
- 1/2 bathrooms: 1
Primary bedroom
- Features: Bath Adjoins, Vaulted Ceiling(s), Walk-In Closet(s), Wall-to-Wall Carpet
- Level: First
- Area: 238
- Dimensions: 17 x 14
Bedroom 2
- Level: First
- Area: 120
- Dimensions: 10 x 12
Bedroom 3
- Level: First
- Area: 121
- Dimensions: 11 x 11
Bedroom 4
- Level: Lower
- Area: 132
- Dimensions: 11 x 12
Bedroom 5
- Area: 0
- Dimensions: 0 x 0
Primary bathroom
- Features: Shower, Tile Floor, Double Vanity
Bathroom 1
- Features: Full
- Level: First
Bathroom 2
- Features: Full
- Level: First
Bathroom 3
- Features: Full
- Level: Lower
Bathroom 4
- Features: Partial
- Level: Lower
Dining room
- Features: Wood Floor
- Level: First
- Area: 180
- Dimensions: 15 x 12
Family room
- Area: 0
- Dimensions: 0 x 0
Kitchen
- Features: Pantry, Tile Floor, Walkout
- Area: 180
- Dimensions: 15 x 12
Living room
- Features: Wall-to-Wall Carpet
- Area: 270
- Dimensions: 15 x 18
Office
- Area: 0
- Dimensions: 0 x 0
Heating
- Gas
Cooling
- Central Air
Appliances
- Included: Dishwasher, Dryer, Disposal, Microwave, Oven/Range, Refrigerator, Washer, Water Softener, Electric Water Heater
Features
- Cathedral Ceiling(s)
- Windows: Double Hung, Vinyl
- Basement: Full,Finished,Walk-Out Access
- Number of fireplaces: 1
- Fireplace features: Ceramic, Gas
Interior area
- Total structure area: 1,382
- Total interior livable area: 1,382 sqft
Property
Parking
- Total spaces: 1
- Parking features: Driveway, Garage Door Opener
- Carport spaces: 1
- Has uncovered spaces: Yes
Features
- Levels: One
- Stories: 1
- Patio & porch: Deck
- Fencing: Wood
Lot
- Size: 0.26 Acres
Details
- Additional structures: Shed(s)
- Parcel number: 150624304064.000020
- Other equipment: Air Cleaner
Construction
Type & style
- Home type: SingleFamily
- Architectural style: Ranch
- Property subtype: Single Family Residence
Materials
- Vinyl Siding
- Foundation: Concrete Perimeter
- Roof: Shingle
Condition
- New construction: No
- Year built: 2000
Utilities & green energy
- Gas: Propane
- Sewer: Public Sewer
- Water: Public
Community & neighborhood
Community
- Community features: Boating, Fishing, Fitness Center, Tennis Court(s), Walk/Run Paths, Golf Cart, Golf
Location
- Region: Lawrenceburg
HOA & financial
HOA
- Has HOA: Yes
- HOA fee: $600 other
- Services included: Trash, Clubhouse, Community Landscaping, Pool, Tennis
- Association name: HVL
Other
Other facts
- Listing terms: No Special Financing,Conventional
Price history
| Date | Event | Price |
|---|---|---|
| 11/14/2025 | Sold | $325,000$235/sqft |
Source: | ||
| 10/18/2025 | Pending sale | $325,000$235/sqft |
Source: | ||
| 10/17/2025 | Listed for sale | $325,000+16.5%$235/sqft |
Source: SEIBR #206155 Report a problem | ||
| 12/22/2022 | Listing removed | -- |
Source: | ||
| 11/29/2022 | Price change | $279,000-3.8%$202/sqft |
Source: | ||
Public tax history
| Year | Property taxes | Tax assessment |
|---|---|---|
| 2024 | $1,789 +9.9% | $223,400 +8% |
| 2023 | $1,628 +7.8% | $206,800 +9.1% |
| 2022 | $1,510 -3% | $189,500 +8.6% |
Find assessor info on the county website
Neighborhood: 47025
Nearby schools
GreatSchools rating
- 6/10Bright Elementary SchoolGrades: K-5Distance: 2.5 mi
- 8/10East Central Middle SchoolGrades: 6-8Distance: 11 mi
- 10/10East Central High SchoolGrades: 9-12Distance: 11.1 mi

Get pre-qualified for a loan
At Zillow Home Loans, we can pre-qualify you in as little as 5 minutes with no impact to your credit score.An equal housing lender. NMLS #10287.

