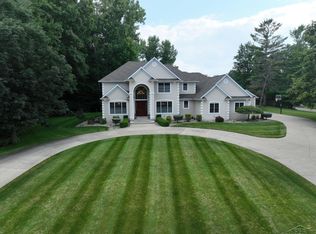Sold for $457,000
$457,000
747 Hidden Rdg N, Midland, MI 48640
4beds
2,422sqft
Single Family Residence
Built in 2005
0.96 Acres Lot
$460,100 Zestimate®
$189/sqft
$2,649 Estimated rent
Home value
$460,100
$423,000 - $497,000
$2,649/mo
Zestimate® history
Loading...
Owner options
Explore your selling options
What's special
Welcome to 747 N Hidden Ridge Lane a beautifully maintained 4-bedroom, 2.5-bath home on nearly a full acre (.96) in the desirable Pine River Bluff Subdivision within Bullock Creek Schools. Step inside to find a bright and inviting layout featuring a spacious living room with a cozy gas fireplace, a dedicated home office, and a well-designed mudroom for everyday convenience. The upstairs houses all four bedrooms along with a handy second-story laundry room. An additional bonus room offers flexible space for hobbies, play, or a private retreat. The basement is plumbed for a bathroom, making it ready for future finishing. This home has been thoughtfully updated with a new roof (2021), tankless on-demand hot water heater (2023), washer (2023), and a brand-new refrigerator (2025). Additional highlights include a sprinkler system for easy lawn care, a central vacuum system, and city water. The 2.5-car garage, backyard shed, and expansive yard provide plenty of storage and outdoor enjoyment. Set in a peaceful neighborhood with a great backyard, this property blends comfort, function, and style ready for you to move in and make it your own.
Zillow last checked: 8 hours ago
Listing updated: December 18, 2025 at 08:11am
Listed by:
Brandon Lewis,
Ayre Rhinehart Real Estate Partners
Bought with:
Barbara Rice, 6506044695
MID-LAND REALTORS
Source: MIDMLS,MLS#: 50185865
Facts & features
Interior
Bedrooms & bathrooms
- Bedrooms: 4
- Bathrooms: 3
- Full bathrooms: 2
- 1/2 bathrooms: 1
Bedroom 1
- Level: Upper
- Area: 288
- Dimensions: 18 x 16
Bedroom 2
- Level: Upper
- Area: 117
- Dimensions: 13 x 9
Bedroom 3
- Level: Upper
- Area: 130
- Dimensions: 13 x 10
Bedroom 4
- Level: Upper
- Area: 120
- Dimensions: 12 x 10
Bathroom 1
- Level: Upper
Bathroom 2
- Level: Upper
Dining room
- Area: 108
- Dimensions: 12 x 9
Family room
- Area: 266
- Dimensions: 19 x 14
Kitchen
- Area: 88
- Dimensions: 11 x 8
Office
- Area: 121
- Dimensions: 11 x 11
Heating
- Natural Gas, Forced Air
Cooling
- Central Air
Appliances
- Included: Dishwasher, Disposal, Dryer, Microwave, Range/Oven, Refrigerator, Washer, Tankless Water Heater
- Laundry: Upper Level
Features
- Walk-In Closet(s)
- Basement: Full,Sump Pump
- Has fireplace: Yes
- Fireplace features: Gas
Interior area
- Total structure area: 2,422,984
- Total interior livable area: 2,422 sqft
- Finished area below ground: 0
Property
Parking
- Total spaces: 2.5
- Parking features: Attached, Electric in Garage, Garage Door Opener, Garage
- Attached garage spaces: 2.5
Features
- Levels: Two
- Stories: 2
- Patio & porch: Patio, Porch
- Exterior features: Lawn Sprinkler
- Has spa: Yes
- Spa features: Bath
- Frontage type: Road
- Frontage length: 100
Lot
- Size: 0.96 Acres
- Dimensions: 100 x 418
Details
- Additional structures: Shed(s)
- Parcel number: 04058700027000
- Other equipment: Sump Pump
Construction
Type & style
- Home type: SingleFamily
- Architectural style: Traditional
- Property subtype: Single Family Residence
Materials
- Vinyl Siding
- Foundation: Basement
Condition
- Year built: 2005
Utilities & green energy
- Sewer: Public Sanitary
- Water: Well, Public
Community & neighborhood
Location
- Region: Midland
- Subdivision: Pine River Bluff Sub
HOA & financial
HOA
- Has HOA: Yes
- HOA fee: $300 annually
- Association phone: 920-323-6498
Other
Other facts
- Price range: $457K - $457K
- Listing terms: Cash,Conventional,FHA,VA Loan
- Ownership: Private
Price history
| Date | Event | Price |
|---|---|---|
| 12/17/2025 | Sold | $457,000-0.7%$189/sqft |
Source: | ||
| 10/23/2025 | Pending sale | $460,000$190/sqft |
Source: | ||
| 10/15/2025 | Price change | $460,000-2.1%$190/sqft |
Source: | ||
| 9/9/2025 | Price change | $469,900-2.1%$194/sqft |
Source: | ||
| 8/29/2025 | Price change | $480,000-3%$198/sqft |
Source: | ||
Public tax history
| Year | Property taxes | Tax assessment |
|---|---|---|
| 2025 | $4,728 +5.6% | $208,100 +4.3% |
| 2024 | $4,478 +15.5% | $199,600 +14.4% |
| 2023 | $3,876 | $174,500 +11.1% |
Find assessor info on the county website
Neighborhood: 48640
Nearby schools
GreatSchools rating
- 8/10Pine River Elementary SchoolGrades: 3-5Distance: 0.9 mi
- 5/10Bullock Creek Middle SchoolGrades: 6-8Distance: 0.9 mi
- 6/10Bullock Creek High SchoolGrades: 9-12Distance: 1.7 mi
Schools provided by the listing agent
- District: Bullock Creek School District
Source: MIDMLS. This data may not be complete. We recommend contacting the local school district to confirm school assignments for this home.
Get pre-qualified for a loan
At Zillow Home Loans, we can pre-qualify you in as little as 5 minutes with no impact to your credit score.An equal housing lender. NMLS #10287.
