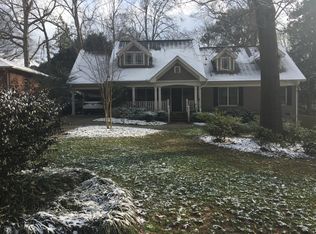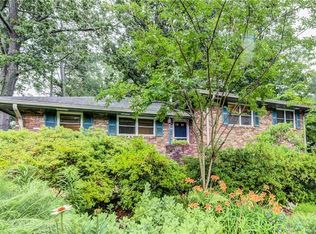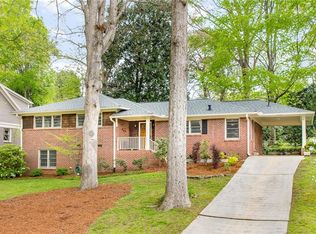Closed
$575,000
747 N Superior Ave, Decatur, GA 30033
4beds
1,656sqft
Single Family Residence, Residential
Built in 1956
-- sqft lot
$559,700 Zestimate®
$347/sqft
$2,856 Estimated rent
Home value
$559,700
$521,000 - $599,000
$2,856/mo
Zestimate® history
Loading...
Owner options
Explore your selling options
What's special
They just don't build charming brick ranch homes like this anymore - so much potential for the next lucky buyer! New Roof, New Driveway, Fun Retro Kitchen, Refinished Hardwoods, and a Fireplace that is begging for a cozy evening with a glass of your favorite beverage. Partially finished basement with flex space for you to decide best use - gym, home office, or additional living area. Garage has a couple designated work spaces. This is a very special street where the light shows don't stop whether Halloween or the holiday season - great culture here! Fully fenced private back yard with mature landscaping is a winner for play dates, outdoor patio dining, and Fido will be very happy. So close to restaurants, entertainment, Emory, CDC, Decatur Downtown, VA Hospital, and CHOA. The outdoor surrounding parks are just a stone throw away with Ira B Melton Park, Medlock Park, and Clyde Nature preserve - best of intown living in a desired sought after neighborhood. Come check it out! The primary photo is a rendering to show the home in white.
Zillow last checked: 8 hours ago
Listing updated: January 31, 2024 at 10:54pm
Listing Provided by:
CHRISTINE ONEILL,
Atlanta Fine Homes Sotheby's International
Bought with:
CHAD POLAZZO, 295507
RE/MAX Metro Atlanta Cityside
Source: FMLS GA,MLS#: 7319671
Facts & features
Interior
Bedrooms & bathrooms
- Bedrooms: 4
- Bathrooms: 2
- Full bathrooms: 2
- Main level bathrooms: 2
- Main level bedrooms: 3
Primary bedroom
- Features: Master on Main, Split Bedroom Plan
- Level: Master on Main, Split Bedroom Plan
Bedroom
- Features: Master on Main, Split Bedroom Plan
Primary bathroom
- Features: Shower Only
Dining room
- Features: Separate Dining Room
Kitchen
- Features: Breakfast Room, Cabinets Other, Eat-in Kitchen, Laminate Counters, Other Surface Counters
Heating
- Central, Forced Air, Natural Gas
Cooling
- Attic Fan, Central Air
Appliances
- Included: Dishwasher, Disposal, Dryer, Electric Range, Gas Water Heater, Refrigerator, Self Cleaning Oven, Washer
- Laundry: In Bathroom, In Garage, Lower Level
Features
- Entrance Foyer, High Ceilings 9 ft Main, High Speed Internet
- Flooring: Other
- Windows: None
- Basement: Daylight,Driveway Access,Interior Entry,Partial
- Number of fireplaces: 1
- Fireplace features: Gas Log, Gas Starter, Living Room
- Common walls with other units/homes: No Common Walls
Interior area
- Total structure area: 1,656
- Total interior livable area: 1,656 sqft
- Finished area above ground: 1,656
- Finished area below ground: 0
Property
Parking
- Total spaces: 1
- Parking features: Drive Under Main Level, Driveway, Garage, Garage Door Opener, Garage Faces Front, Level Driveway
- Attached garage spaces: 1
- Has uncovered spaces: Yes
Accessibility
- Accessibility features: None
Features
- Levels: One
- Stories: 1
- Patio & porch: Covered, Front Porch, Patio
- Exterior features: Private Yard, No Dock
- Pool features: None
- Spa features: None
- Fencing: Back Yard,Fenced,Privacy
- Has view: Yes
- View description: Other
- Waterfront features: None
- Body of water: None
Lot
- Size: 0.30 Acres
- Features: Other
Details
- Additional structures: None
- Parcel number: 18 060 11 008
- Other equipment: None
- Horse amenities: None
Construction
Type & style
- Home type: Condo
- Architectural style: Traditional
- Property subtype: Single Family Residence, Residential
Materials
- Brick 4 Sides
- Foundation: None
- Roof: Composition,Ridge Vents
Condition
- Resale
- New construction: No
- Year built: 1956
Utilities & green energy
- Electric: Other
- Sewer: Public Sewer
- Water: Public
- Utilities for property: Cable Available, Electricity Available, Natural Gas Available, Phone Available, Sewer Available, Water Available
Green energy
- Energy efficient items: None
- Energy generation: None
Community & neighborhood
Security
- Security features: Smoke Detector(s)
Community
- Community features: Near Beltline, Near Public Transport, Near Schools, Street Lights
Location
- Region: Decatur
- Subdivision: Clairmont Heights
HOA & financial
HOA
- Has HOA: No
Other
Other facts
- Listing terms: Cash,Conventional,VA Loan
- Ownership: Condominium
- Road surface type: Paved
Price history
| Date | Event | Price |
|---|---|---|
| 1/30/2024 | Sold | $575,000+4.5%$347/sqft |
Source: | ||
| 1/13/2024 | Pending sale | $550,000$332/sqft |
Source: | ||
| 1/4/2024 | Listed for sale | $550,000+69.2%$332/sqft |
Source: | ||
| 2/12/2016 | Sold | $325,000-4.4%$196/sqft |
Source: | ||
| 12/4/2015 | Pending sale | $339,900$205/sqft |
Source: ATLANTA INTOWN REAL EST SVCS. #5620630 Report a problem | ||
Public tax history
| Year | Property taxes | Tax assessment |
|---|---|---|
| 2025 | $6,220 +14% | $190,919 |
| 2024 | $5,455 +6.2% | $190,919 0% |
| 2023 | $5,137 +13.2% | $190,920 +37% |
Find assessor info on the county website
Neighborhood: North Decatur
Nearby schools
GreatSchools rating
- 7/10Fernbank Elementary SchoolGrades: PK-5Distance: 1.7 mi
- 5/10Druid Hills Middle SchoolGrades: 6-8Distance: 2.1 mi
- 6/10Druid Hills High SchoolGrades: 9-12Distance: 1 mi
Schools provided by the listing agent
- Elementary: Fernbank
- Middle: Druid Hills
- High: Druid Hills
Source: FMLS GA. This data may not be complete. We recommend contacting the local school district to confirm school assignments for this home.
Get a cash offer in 3 minutes
Find out how much your home could sell for in as little as 3 minutes with a no-obligation cash offer.
Estimated market value$559,700
Get a cash offer in 3 minutes
Find out how much your home could sell for in as little as 3 minutes with a no-obligation cash offer.
Estimated market value
$559,700


