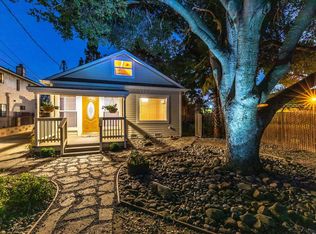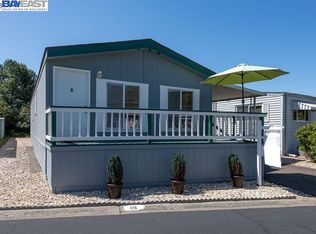This custom built home features marble floors, gorgeous staircase, living room, formal dining, library/den, bedroom and full bath with a half bath for other guests as well. Spacious family room, dining area with beautiful views of the backyard. Gorgeous kitchen with stainless steel appliances and a built-in refrigerator. Upstairs you have your spare bedrooms and master suite. The master bathroom is spacious and luxurious with a dry heat built in Sauna. In the backyard you can enjoy the tranquility of the beauty of the weeping willow tree while laying in the hammock. Get your exercise in with the lap pool, and grow your own vegetables in the garden bed. Garage: 2 Area: Niles/Canyon Area Amenities: Balcony Deck Bathroom on Main Floor Bedroom on Main Floor Bonus Room Carport Central Air Central Vacuum System Central Vacuum System Crown Molding Dual Pan Windows Dual Zone Heating/Air Fenced Yard Fire Sprinklers Fireplace Forced Air Garage - Attached Gas Fire Places Gas Heat Gated Entrance Granite Counter Tops Hardwood Floors Hot Dry Sauna Hot Water Circulation System Lap Pool Library Mahogany Hardwood Floors Majestic Staircase Office/Den RV Parking & Hookups Sky Lights Solar Water System for Pool Sprinkler System Stainless Steel Appliances Surround Sound Surround Sound Swimming Pool Tile Floors Utilities on Main Floor Utilities on Upper Floor Vaulted Ceilings Walk Up Attic Water Softener 1ST FLOOR Bath: 4'11" x 9'8" Bath: 4'8" x 4'10" Bedroom: 12' x 12'2" Dining: 16'2" x 11'2" Family: 16'2" x 17'3" Garage: 20' x 22'1" Kitchen: 18'8" x 14'5" Laundry: 8'8" x 5'6" Living: 16'11" x 19'1" Office: 11'3" x 16'3" 2ND FLOOR Bath: 5' x 15'9" Bath: 14' x 13'6" Bedroom: 12' x 12'2" Bedroom: 15' x 15'9" Primary: 18'8" x 18'4" Tenant will pay for all utilities and pet deposit. No smoking allowed. For 3D tour click on link:
This property is off market, which means it's not currently listed for sale or rent on Zillow. This may be different from what's available on other websites or public sources.

