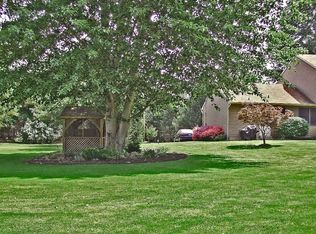Sold for $851,000
$851,000
747 Rattling Run Rd, Mickleton, NJ 08056
4beds
3,100sqft
Single Family Residence
Built in 2016
0.76 Acres Lot
$866,400 Zestimate®
$275/sqft
$4,271 Estimated rent
Home value
$866,400
$797,000 - $944,000
$4,271/mo
Zestimate® history
Loading...
Owner options
Explore your selling options
What's special
Welcome to 747 Rattling Run Rd, Mickleton, NJ – A move-in ready gem on a quiet street with incredible charm and thoughtful upgrades throughout. Step inside to find an open-concept layout flooded with natural light, featuring new quartz countertops, a Sub-Zero refrigerator, new tile backsplash, soft closing stylish cabinetry, under-cabinet lighting, and elegant crown moldings that add a refined touch to the space. The family room boasts new hardwood flooring, which continues upstairs into the hallway, creating a warm and inviting environment for everyday living and entertaining. With a bedroom on the main floor! All new recessed lighting with dimmers in kitchen, family room and bedrooms upstairs. Upstairs, you’ll find both bathrooms beautifully updated with quartz countertops and custom faucets, adding a sleek, modern touch to your everyday routine. Every bedroom closet upstairs includes custom built-in organizers! Out back, you’ll fall in love with your private outdoor retreat – a stunning in-ground pool with a built-in hot tub, illuminated with custom lighting and surrounded by pavers that lead from the house to a fully powered gazebo. The backyard is lined with willow trees and bushes, creating a peaceful, secluded atmosphere ideal for relaxing or entertaining. Located on a quiet street with amazing neighbors, this home has been meticulously maintained and is ready for its next owner to enjoy. BEST AND FINAL OFFERS DUE WEDNESDAY AUGUST 6TH BY 5PM. Study room on main floor could be used as bedroom.
Zillow last checked: 8 hours ago
Listing updated: October 02, 2025 at 04:39am
Listed by:
Logan Yurgin 609-975-2146,
Romano Realty
Bought with:
Dennis Hallda, RS317435
Space & Company
Source: Bright MLS,MLS#: NJGL2060584
Facts & features
Interior
Bedrooms & bathrooms
- Bedrooms: 4
- Bathrooms: 3
- Full bathrooms: 2
- 1/2 bathrooms: 1
- Main level bathrooms: 3
- Main level bedrooms: 4
Basement
- Area: 0
Heating
- Forced Air, Natural Gas
Cooling
- Central Air, Natural Gas
Appliances
- Included: Microwave, Built-In Range, Dishwasher, Self Cleaning Oven, Oven/Range - Gas, Stainless Steel Appliance(s), Dryer, Energy Efficient Appliances, Refrigerator, Washer, Gas Water Heater
- Laundry: Main Level
Features
- Butlers Pantry, Eat-in Kitchen, Kitchen Island, Primary Bath(s), Other, Built-in Features, 9'+ Ceilings
- Flooring: Carpet, Hardwood, Wood, Tile/Brick
- Windows: Window Treatments
- Basement: Unfinished,Full
- Number of fireplaces: 1
- Fireplace features: Stone, Gas/Propane
Interior area
- Total structure area: 3,100
- Total interior livable area: 3,100 sqft
- Finished area above ground: 3,100
- Finished area below ground: 0
Property
Parking
- Total spaces: 2
- Parking features: Garage Door Opener, Other, Concrete, Electric Vehicle Charging Station(s), Attached, Driveway
- Attached garage spaces: 2
- Has uncovered spaces: Yes
Accessibility
- Accessibility features: None
Features
- Levels: Two
- Stories: 2
- Patio & porch: Patio
- Exterior features: Extensive Hardscape, Lighting, Flood Lights, Underground Lawn Sprinkler
- Has private pool: Yes
- Pool features: Gunite, Heated, In Ground, Private
- Has spa: Yes
- Spa features: Heated, Hot Tub
- Fencing: Aluminum
Lot
- Size: 0.76 Acres
- Dimensions: 135.00 x 245.00
- Features: Landscaped
Details
- Additional structures: Above Grade, Below Grade
- Parcel number: 030110500015 07
- Zoning: RESIDENTIAL
- Special conditions: Standard
Construction
Type & style
- Home type: SingleFamily
- Architectural style: Colonial,Traditional
- Property subtype: Single Family Residence
Materials
- Vinyl Siding
- Foundation: Concrete Perimeter
- Roof: Pitched,Shingle
Condition
- Very Good
- New construction: No
- Year built: 2016
Details
- Builder model: AVONDALE
Utilities & green energy
- Electric: 200+ Amp Service
- Sewer: On Site Septic
- Water: Public
- Utilities for property: Cable Connected
Green energy
- Energy efficient items: HVAC
Community & neighborhood
Security
- Security features: Carbon Monoxide Detector(s)
Location
- Region: Mickleton
- Subdivision: None Available
- Municipality: EAST GREENWICH TWP
Other
Other facts
- Listing agreement: Exclusive Agency
- Listing terms: VA Loan,FHA,Conventional,Cash
- Ownership: Fee Simple
Price history
| Date | Event | Price |
|---|---|---|
| 10/1/2025 | Sold | $851,000+7.7%$275/sqft |
Source: | ||
| 9/1/2025 | Pending sale | $789,900$255/sqft |
Source: | ||
| 8/8/2025 | Contingent | $789,900$255/sqft |
Source: | ||
| 8/1/2025 | Listed for sale | $789,900+83.7%$255/sqft |
Source: | ||
| 11/21/2016 | Sold | $430,000$139/sqft |
Source: Public Record Report a problem | ||
Public tax history
| Year | Property taxes | Tax assessment |
|---|---|---|
| 2025 | $14,576 | $458,500 |
| 2024 | $14,576 +3.3% | $458,500 |
| 2023 | $14,113 +2.9% | $458,500 |
Find assessor info on the county website
Neighborhood: 08056
Nearby schools
GreatSchools rating
- 8/10Samuel Mickle SchoolGrades: 3-6Distance: 1.1 mi
- 4/10Kingsway Reg Middle SchoolGrades: 7-8Distance: 1.8 mi
- 8/10Kingsway Reg High SchoolGrades: 9-12Distance: 2 mi
Schools provided by the listing agent
- Elementary: Samuel Mickle School
- Middle: Kingsway Regional M.s.
- High: Kingsway Regional H.s.
- District: East Greenwich Township Public Schools
Source: Bright MLS. This data may not be complete. We recommend contacting the local school district to confirm school assignments for this home.
Get a cash offer in 3 minutes
Find out how much your home could sell for in as little as 3 minutes with a no-obligation cash offer.
Estimated market value
$866,400
