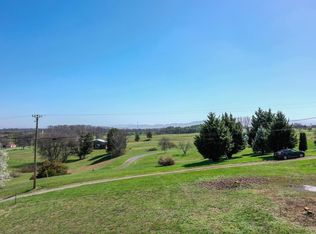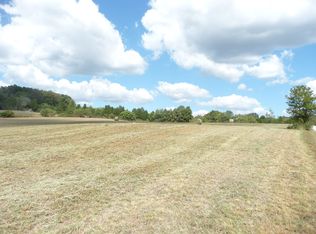Reconditioned Doublewide with split bedroom layout. Home has been completely sheet rocked inside and newly painted with new hardwood floors in the Great Room and master bed room. New carpet in the two other bedrooms and new vinyl in Kitchen and baths. Wood fireplace in the Great Room. Tiled bathtubs with new white vanities. New kitchen cabinets with new countertops. Large deck at the back with nice workshop. Private patio off the kitchen. Directly across the street from Colley Farms.
This property is off market, which means it's not currently listed for sale or rent on Zillow. This may be different from what's available on other websites or public sources.

