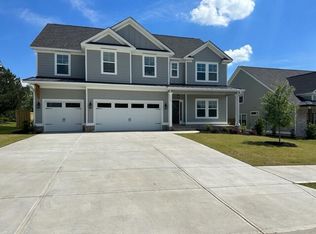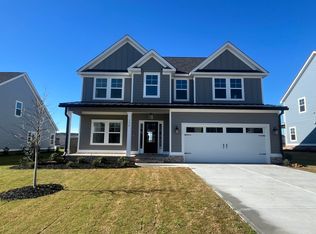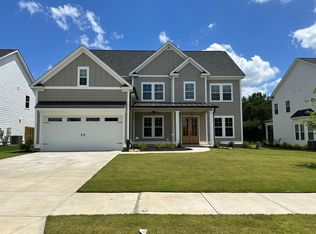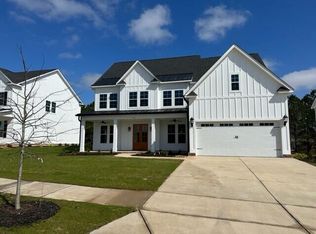Sold for $567,750 on 04/04/24
$567,750
747 WHITNEY SHOALS Road, Evans, GA 30809
5beds
3,331sqft
Single Family Residence
Built in 2023
10,454.4 Square Feet Lot
$570,200 Zestimate®
$170/sqft
$2,943 Estimated rent
Home value
$570,200
$542,000 - $599,000
$2,943/mo
Zestimate® history
Loading...
Owner options
Explore your selling options
What's special
The Newport Plan built by Oconee Capital with a 3 car garage! 5 bedroom 4 bath home w/Media Rm plus loft area. LVP floors, granite counter tops, backsplash, ceramic tile in wet areas. Wood treads on stairs, coffered ceilings, gourmet kitchen, wood hood over oven, 48'' gas range, stainless steel appliances, large island. Large owners suite with tiled shower double vanities, walk in closet. Wood shelving in all closets. Landscaped yard, irrigation. Covered patio with outdoor fireplace. Tankless hot water heater. And so much more...Great location-minutes from I20, Downtown Evans and shopping.
Zillow last checked: 8 hours ago
Listing updated: December 29, 2024 at 01:23am
Listed by:
Crystal Smith 706-825-7145,
Southeastern Residential, LLC,
Matthew Reed Bentley 706-993-5569,
Southeastern Residential, LLC
Bought with:
Christopher Hughes, 338384
On The Course Realty, Llc
Source: Hive MLS,MLS#: 524495
Facts & features
Interior
Bedrooms & bathrooms
- Bedrooms: 5
- Bathrooms: 4
- Full bathrooms: 4
Primary bedroom
- Level: Upper
- Dimensions: 21 x 18
Bedroom 2
- Level: Main
- Dimensions: 13 x 14
Bedroom 3
- Level: Upper
- Dimensions: 13 x 12
Bedroom 4
- Level: Upper
- Dimensions: 12 x 11
Bedroom 5
- Level: Upper
- Dimensions: 12 x 14
Bonus room
- Level: Upper
- Dimensions: 16 x 16
Breakfast room
- Level: Main
- Dimensions: 11 x 10
Dining room
- Level: Main
- Dimensions: 14 x 12
Kitchen
- Level: Main
- Dimensions: 18 x 12
Laundry
- Level: Upper
- Dimensions: 8 x 7
Loft
- Level: Upper
- Dimensions: 11 x 9
Heating
- Heat Pump
Cooling
- Ceiling Fan(s), Central Air
Appliances
- Included: Built-In Microwave, Dishwasher, Disposal, Gas Range, Tankless Water Heater
Features
- Garden Tub, Kitchen Island, Pantry, Recently Painted, Smoke Detector(s), Walk-In Closet(s), Washer Hookup, Electric Dryer Hookup
- Flooring: Carpet, Ceramic Tile, Luxury Vinyl
- Attic: Storage
- Number of fireplaces: 1
- Fireplace features: Gas Log, Great Room
Interior area
- Total structure area: 3,331
- Total interior livable area: 3,331 sqft
Property
Parking
- Total spaces: 3
- Parking features: Attached, Concrete, Garage
- Garage spaces: 3
Features
- Levels: Two
- Patio & porch: Covered, Porch
Lot
- Size: 10,454 sqft
- Dimensions: 0.24 acres
- Features: Other
Details
- Parcel number: 060 2084
Construction
Type & style
- Home type: SingleFamily
- Architectural style: Two Story
- Property subtype: Single Family Residence
Materials
- Brick, HardiPlank Type
- Foundation: Slab
- Roof: Composition,Metal
Condition
- New Construction
- New construction: Yes
- Year built: 2023
Details
- Builder name: Oconee Capital
Utilities & green energy
- Sewer: Public Sewer
- Water: Public
Community & neighborhood
Community
- Community features: Pool, Sidewalks, Street Lights
Location
- Region: Evans
- Subdivision: Highland Lakes
HOA & financial
HOA
- Has HOA: Yes
- HOA fee: $650 monthly
Other
Other facts
- Listing agreement: Exclusive Right To Sell
- Listing terms: VA Loan,Cash,Conventional,FHA
Price history
| Date | Event | Price |
|---|---|---|
| 4/4/2024 | Sold | $567,750+0.5%$170/sqft |
Source: | ||
| 3/11/2024 | Pending sale | $564,900$170/sqft |
Source: | ||
| 1/22/2024 | Listed for sale | $564,900$170/sqft |
Source: | ||
Public tax history
Tax history is unavailable.
Neighborhood: 30809
Nearby schools
GreatSchools rating
- 8/10Parkway Elementary SchoolGrades: PK-5Distance: 0.8 mi
- 7/10Greenbrier Middle SchoolGrades: 6-8Distance: 3.4 mi
- 9/10Greenbrier High SchoolGrades: 9-12Distance: 3.4 mi
Schools provided by the listing agent
- Elementary: Parkway
- Middle: Greenbrier
- High: Greenbrier
Source: Hive MLS. This data may not be complete. We recommend contacting the local school district to confirm school assignments for this home.

Get pre-qualified for a loan
At Zillow Home Loans, we can pre-qualify you in as little as 5 minutes with no impact to your credit score.An equal housing lender. NMLS #10287.
Sell for more on Zillow
Get a free Zillow Showcase℠ listing and you could sell for .
$570,200
2% more+ $11,404
With Zillow Showcase(estimated)
$581,604


