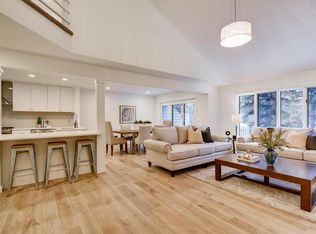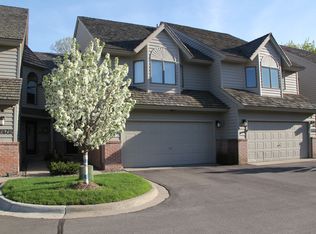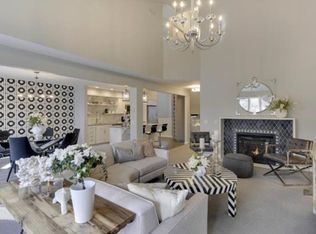Closed
$455,000
7470 Cahill Rd, Edina, MN 55439
2beds
1,970sqft
Townhouse Side x Side
Built in 1986
2,178 Square Feet Lot
$453,400 Zestimate®
$231/sqft
$2,540 Estimated rent
Home value
$453,400
$417,000 - $494,000
$2,540/mo
Zestimate® history
Loading...
Owner options
Explore your selling options
What's special
Welcome to this 2 bedroom + den, sun-filled, multi-level town home with a fully finished walk-out lower level. The lower level finish includes a 3/4 bath, large walk-in closet, family room with a fireplace and adjacent office/den with egress windows (which could easily be converted into a 3rd bedroom).There are 4 bathrooms; one per floor. There are hardwood floors, vaulted ceilings and many windows allowing for a lot of natural light especially with a south facing living room/dining room, 2nd bedroom and the lower level living space. The spacious owners suite has vaulted ceilings and a large ensuite full bath with a clawfoot tub, a walk-in shower and two pedestal sinks. The third floor has a bedroom with a 3/4 bath. The main floor living space is perfect for entertaining with a 1/2 bath and a large living/dining room area. The kitchen has stainless steel appliances and room for a breakfast table. The laundry room is conveniently located as you come out of the garage on the entry level of the townhouse. Newer patio doors have been installed in the lower level & in the dining room going out to the brand new modern deck (steel railing and composite decking) both overlooking a lawn & wooded area. Plenty of storage throughout. The close proximity to Interstate 494, Highway 100 and France Avenue are a plus!
Zillow last checked: 8 hours ago
Listing updated: July 02, 2025 at 09:50am
Listed by:
Anne Kirchner 651-335-3388,
Coldwell Banker Realty
Bought with:
Lori Shimota Pistulka
Edina Realty, Inc.
Source: NorthstarMLS as distributed by MLS GRID,MLS#: 6685988
Facts & features
Interior
Bedrooms & bathrooms
- Bedrooms: 2
- Bathrooms: 4
- Full bathrooms: 1
- 3/4 bathrooms: 2
- 1/2 bathrooms: 1
Bedroom 1
- Level: Upper
- Area: 255 Square Feet
- Dimensions: 17 x 15
Bedroom 2
- Level: Third
- Area: 192 Square Feet
- Dimensions: 16 x 12
Deck
- Level: Main
- Area: 132 Square Feet
- Dimensions: 12 x 11
Den
- Level: Lower
- Area: 132 Square Feet
- Dimensions: 12 x 11
Dining room
- Level: Main
- Area: 132 Square Feet
- Dimensions: 12 x 11
Family room
- Level: Lower
- Area: 280 Square Feet
- Dimensions: 20 x 14
Kitchen
- Level: Main
- Area: 165 Square Feet
- Dimensions: 15 x 11
Living room
- Level: Main
- Area: 168 Square Feet
- Dimensions: 12 x 14
Heating
- Forced Air
Cooling
- Central Air
Appliances
- Included: Dishwasher, Disposal, Dryer, Freezer, Humidifier, Microwave, Range, Refrigerator, Stainless Steel Appliance(s), Washer
Features
- Basement: Egress Window(s)
- Number of fireplaces: 2
- Fireplace features: Family Room, Living Room, Wood Burning
Interior area
- Total structure area: 1,970
- Total interior livable area: 1,970 sqft
- Finished area above ground: 1,970
- Finished area below ground: 800
Property
Parking
- Total spaces: 2
- Parking features: Attached, Guest
- Attached garage spaces: 2
Accessibility
- Accessibility features: None
Features
- Levels: More Than 2 Stories
- Patio & porch: Deck
Lot
- Size: 2,178 sqft
Details
- Foundation area: 935
- Parcel number: 0811621420387
- Zoning description: Residential-Single Family
Construction
Type & style
- Home type: Townhouse
- Property subtype: Townhouse Side x Side
- Attached to another structure: Yes
Materials
- Brick Veneer, Wood Siding
- Roof: Shake,Age Over 8 Years
Condition
- Age of Property: 39
- New construction: No
- Year built: 1986
Utilities & green energy
- Electric: Circuit Breakers
- Gas: Natural Gas
- Sewer: City Sewer/Connected
- Water: City Water/Connected
Community & neighborhood
Location
- Region: Edina
- Subdivision: Foster Green Second Add
HOA & financial
HOA
- Has HOA: Yes
- HOA fee: $530 monthly
- Services included: Maintenance Structure, Hazard Insurance, Lawn Care, Maintenance Grounds, Professional Mgmt, Snow Removal
- Association name: Multiventure Properties, Inc.
- Association phone: 952-270-9388
Price history
| Date | Event | Price |
|---|---|---|
| 6/30/2025 | Sold | $455,000-4.2%$231/sqft |
Source: | ||
| 6/20/2025 | Pending sale | $475,000$241/sqft |
Source: | ||
| 5/2/2025 | Price change | $475,000-4%$241/sqft |
Source: | ||
| 4/11/2025 | Price change | $495,000-3.9%$251/sqft |
Source: | ||
| 3/28/2025 | Listed for sale | $515,000+79.1%$261/sqft |
Source: | ||
Public tax history
| Year | Property taxes | Tax assessment |
|---|---|---|
| 2025 | $5,359 +5.7% | $445,600 +2.7% |
| 2024 | $5,072 +5.2% | $433,700 +2.4% |
| 2023 | $4,820 +4.9% | $423,600 +6% |
Find assessor info on the county website
Neighborhood: Dewey Hill
Nearby schools
GreatSchools rating
- 8/10Creek Valley Elementary SchoolGrades: K-5Distance: 1.7 mi
- 9/10Valley View Middle SchoolGrades: 6-8Distance: 1.1 mi
- 10/10Edina Senior High SchoolGrades: 9-12Distance: 1.3 mi
Get a cash offer in 3 minutes
Find out how much your home could sell for in as little as 3 minutes with a no-obligation cash offer.
Estimated market value
$453,400
Get a cash offer in 3 minutes
Find out how much your home could sell for in as little as 3 minutes with a no-obligation cash offer.
Estimated market value
$453,400


