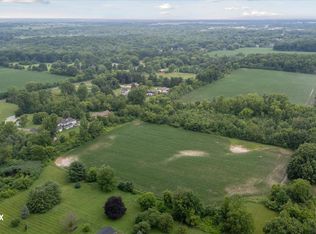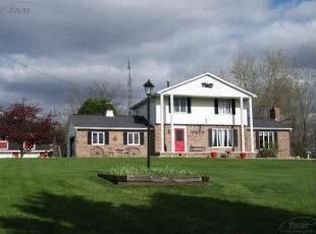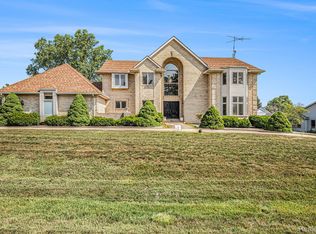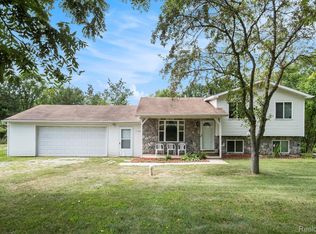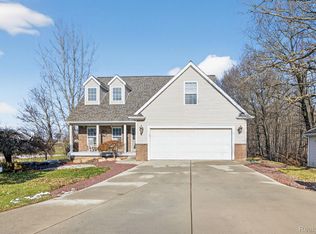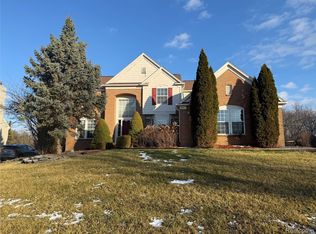Perfect for a Large Family! This spacious 5-bedroom, 3.5-bath home sits on 3.5(+/-) scenic acres featuring a private pond, in-ground pool, and a 5-car garage—ideal for those needing space inside and out. Built in 1994, the home offers a thoughtfully designed floor plan with soaring ceilings, a cozy fireplace, a loft, and a private library. The gourmet kitchen is perfect for entertaining, while the open living spaces create a warm and inviting atmosphere. Conveniently located close to the expressway, yet nestled in a peaceful setting—this is the perfect blend of comfort, space, and convenience. Don’t miss this rare opportunity!
Pending
$519,900
7471 Brewer Rd, Flint, MI 48507
5beds
4,294sqft
Est.:
Single Family Residence
Built in 1994
3.48 Acres Lot
$490,500 Zestimate®
$121/sqft
$-- HOA
What's special
Cozy fireplaceIn-ground poolPrivate pondPrivate libraryScenic acresOpen living spacesSoaring ceilings
- 206 days |
- 1,498 |
- 84 |
Zillow last checked: 8 hours ago
Listing updated: January 02, 2026 at 06:33am
Listed by:
Scott Myers 810-344-3363,
RE/MAX Platinum - Grand Blanc 810-695-4111
Source: Realcomp II,MLS#: 20251011479
Facts & features
Interior
Bedrooms & bathrooms
- Bedrooms: 5
- Bathrooms: 4
- Full bathrooms: 3
- 1/2 bathrooms: 1
Primary bedroom
- Level: Second
- Area: 273
- Dimensions: 21 X 13
Bedroom
- Level: Second
- Area: 198
- Dimensions: 18 X 11
Bedroom
- Level: Second
- Area: 160
- Dimensions: 16 X 10
Bedroom
- Level: Second
- Area: 160
- Dimensions: 16 X 10
Bedroom
- Level: Second
- Area: 130
- Dimensions: 13 X 10
Primary bathroom
- Level: Second
- Area: 136
- Dimensions: 17 X 8
Other
- Level: Second
- Area: 121
- Dimensions: 11 X 11
Other
- Level: Second
- Area: 121
- Dimensions: 11 X 11
Other
- Level: Entry
- Area: 40
- Dimensions: 8 X 5
Dining room
- Level: Entry
- Area: 266
- Dimensions: 19 X 14
Great room
- Level: Entry
- Area: 759
- Dimensions: 33 X 23
Kitchen
- Level: Entry
- Area: 192
- Dimensions: 16 X 12
Laundry
- Level: Entry
- Area: 80
- Dimensions: 10 X 8
Library
- Level: Second
- Area: 207
- Dimensions: 23 X 9
Living room
- Level: Entry
- Area: 308
- Dimensions: 22 X 14
Heating
- Forced Air, Natural Gas
Cooling
- Central Air
Features
- Basement: Full,Unfinished
- Has fireplace: No
Interior area
- Total interior livable area: 4,294 sqft
- Finished area above ground: 4,294
Property
Parking
- Total spaces: 5
- Parking features: Five Car Garage, Attached, Detached, Electricityin Garage
- Attached garage spaces: 5
Features
- Levels: Two
- Stories: 2
- Entry location: GroundLevelwSteps
- Exterior features: Lighting
- Pool features: Above Ground, Outdoor Pool
- Waterfront features: Pond
Lot
- Size: 3.48 Acres
- Dimensions: 230 x 660
Details
- Additional structures: Pole Barn, Second Garage
- Parcel number: 1514400024
- Special conditions: Short Sale No,Standard
Construction
Type & style
- Home type: SingleFamily
- Architectural style: Contemporary
- Property subtype: Single Family Residence
Materials
- Block, Vinyl Siding
- Foundation: Basement, Wood
Condition
- New construction: No
- Year built: 1994
Utilities & green energy
- Sewer: Public Sewer
- Water: Well
Community & HOA
HOA
- Has HOA: No
Location
- Region: Flint
Financial & listing details
- Price per square foot: $121/sqft
- Tax assessed value: $201,234
- Annual tax amount: $7,230
- Date on market: 6/24/2025
- Cumulative days on market: 206 days
- Listing agreement: Exclusive Right To Sell
- Listing terms: Cash,Conventional,FHA,Va Loan
Estimated market value
$490,500
$466,000 - $515,000
$3,107/mo
Price history
Price history
| Date | Event | Price |
|---|---|---|
| 1/2/2026 | Pending sale | $519,900$121/sqft |
Source: | ||
| 8/19/2025 | Price change | $519,900-5.5%$121/sqft |
Source: | ||
| 8/1/2025 | Price change | $550,000-4.3%$128/sqft |
Source: | ||
| 7/17/2025 | Price change | $575,000-4.2%$134/sqft |
Source: | ||
| 7/15/2025 | Price change | $599,900-4%$140/sqft |
Source: | ||
Public tax history
Public tax history
| Year | Property taxes | Tax assessment |
|---|---|---|
| 2024 | $6,841 | $341,500 +11.8% |
| 2023 | -- | $305,500 +11.1% |
| 2022 | -- | $275,000 +6.2% |
Find assessor info on the county website
BuyAbility℠ payment
Est. payment
$3,314/mo
Principal & interest
$2525
Property taxes
$607
Home insurance
$182
Climate risks
Neighborhood: 48507
Nearby schools
GreatSchools rating
- 3/10Rankin Elementary SchoolGrades: K-5Distance: 1.7 mi
- 3/10Carman-Ainsworth Middle SchoolGrades: 6-8Distance: 2.7 mi
- 5/10Carman-Ainsworth High SchoolGrades: 8-12Distance: 8.1 mi
- Loading
