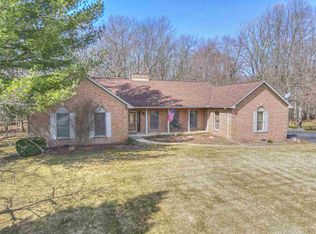Sold
$470,000
7473 Hunters Ridge Dr, Jackson, MI 49201
5beds
3,487sqft
Single Family Residence
Built in 1992
1.35 Acres Lot
$473,200 Zestimate®
$135/sqft
$3,413 Estimated rent
Home value
$473,200
$393,000 - $568,000
$3,413/mo
Zestimate® history
Loading...
Owner options
Explore your selling options
What's special
Discover the beauty of Fox Farm subdivision. This agent owned 5BR/3.5BA home in Napoleon Schools is nestled on 1.35 wooded acres that back up to a pond. Inside you are greeted with vaulted ceilings and a wall of windows overlooking the sparkling pool and hot tub. Main floor primary suite with newly renovated bath with freestanding tub. New kitchen with quartz countertops, tile backsplash and new stainless steel appliances. 3 more bedrooms and a full bath upstairs and a 5th large bedroom and full bath in the basement. Full walk-out from family room, with wet bar and fridge. New roof in 2022. Large 3 car garage and small generator. 20 minutes to Chelsea, 30 minutes to Ann Arbor. Your new quiet oasis awaits you!
Zillow last checked: 8 hours ago
Listing updated: October 06, 2025 at 08:26am
Listed by:
Mary Csage 517-262-2334,
HOWARD HANNA REAL ESTATE SERVI,
Letetia McKelvey 517-513-7445,
HOWARD HANNA REAL ESTATE SERVI
Bought with:
Cori Baumann, 6501445076
The Brokerage House
Source: MichRIC,MLS#: 25034195
Facts & features
Interior
Bedrooms & bathrooms
- Bedrooms: 5
- Bathrooms: 4
- Full bathrooms: 3
- 1/2 bathrooms: 1
- Main level bedrooms: 1
Primary bedroom
- Level: Main
- Area: 195
- Dimensions: 15.00 x 13.00
Bedroom 2
- Level: Upper
- Area: 182
- Dimensions: 14.00 x 13.00
Bedroom 3
- Level: Upper
- Area: 143
- Dimensions: 11.00 x 13.00
Bedroom 4
- Level: Upper
- Area: 168
- Dimensions: 14.00 x 12.00
Bedroom 5
- Level: Basement
- Area: 299
- Dimensions: 23.00 x 13.00
Primary bathroom
- Level: Main
- Area: 108
- Dimensions: 12.00 x 9.00
Dining room
- Level: Main
- Area: 156
- Dimensions: 13.00 x 12.00
Family room
- Level: Basement
- Area: 480
- Dimensions: 32.00 x 15.00
Kitchen
- Level: Main
- Area: 308
- Dimensions: 22.00 x 14.00
Laundry
- Level: Basement
- Area: 88
- Dimensions: 11.00 x 8.00
Living room
- Level: Main
- Area: 252
- Dimensions: 18.00 x 14.00
Heating
- Forced Air
Cooling
- Central Air
Appliances
- Included: Bar Fridge, Dishwasher, Disposal, Dryer, Microwave, Oven, Refrigerator, Washer, Water Softener Owned
- Laundry: Gas Dryer Hookup, Laundry Room, Lower Level, Sink, Washer Hookup
Features
- Ceiling Fan(s), Wet Bar, Eat-in Kitchen
- Flooring: Carpet, Ceramic Tile, Laminate, Wood
- Windows: Window Treatments
- Basement: Full,Walk-Out Access
- Has fireplace: No
Interior area
- Total structure area: 2,171
- Total interior livable area: 3,487 sqft
- Finished area below ground: 1,316
Property
Parking
- Total spaces: 3
- Parking features: Garage Door Opener, Attached
- Garage spaces: 3
Features
- Stories: 2
- Exterior features: Balcony
- Has private pool: Yes
- Pool features: In Ground
- Has spa: Yes
- Spa features: Hot Tub Spa
- Waterfront features: Pond
Lot
- Size: 1.35 Acres
- Dimensions: 76 x 344 x 323 x 216
- Features: Wooded
Details
- Parcel number: 089143512604600
- Zoning description: Residential
Construction
Type & style
- Home type: SingleFamily
- Architectural style: Traditional
- Property subtype: Single Family Residence
Materials
- Brick, Vinyl Siding
- Roof: Asphalt,Shingle
Condition
- New construction: No
- Year built: 1992
Utilities & green energy
- Sewer: Septic Tank
- Water: Well
- Utilities for property: Natural Gas Connected, Cable Connected
Community & neighborhood
Security
- Security features: Carbon Monoxide Detector(s), Smoke Detector(s)
Location
- Region: Jackson
- Subdivision: Fox Farm
HOA & financial
HOA
- Has HOA: Yes
- HOA fee: $130 annually
Other
Other facts
- Listing terms: Cash,FHA,VA Loan,Conventional
Price history
| Date | Event | Price |
|---|---|---|
| 9/26/2025 | Sold | $470,000-4.1%$135/sqft |
Source: | ||
| 9/22/2025 | Pending sale | $489,900$140/sqft |
Source: | ||
| 8/28/2025 | Contingent | $489,900$140/sqft |
Source: | ||
| 7/11/2025 | Listed for sale | $489,900+38.8%$140/sqft |
Source: | ||
| 10/27/2020 | Sold | $353,000+53.5%$101/sqft |
Source: Public Record Report a problem | ||
Public tax history
| Year | Property taxes | Tax assessment |
|---|---|---|
| 2025 | -- | $228,100 +2.6% |
| 2024 | -- | $222,300 +32.2% |
| 2021 | $4,777 | $168,200 +2.1% |
Find assessor info on the county website
Neighborhood: 49201
Nearby schools
GreatSchools rating
- 7/10Ezra Eby Elementary SchoolGrades: PK-5Distance: 1.9 mi
- 5/10Napoleon Middle SchoolGrades: 6-8Distance: 1.9 mi
- 5/10Napoleon High SchoolGrades: 9-12Distance: 2 mi

Get pre-qualified for a loan
At Zillow Home Loans, we can pre-qualify you in as little as 5 minutes with no impact to your credit score.An equal housing lender. NMLS #10287.
