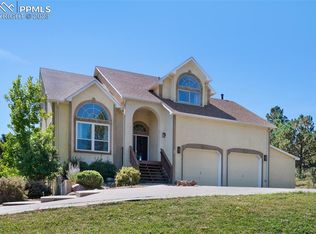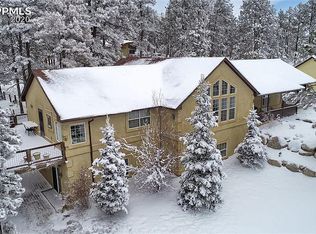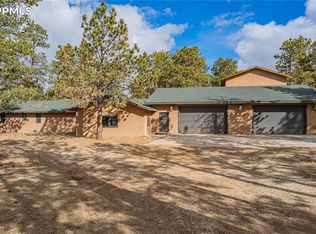Sold for $721,500
$721,500
7475 Chirgiton Rd, Colorado Springs, CO 80908
5beds
3,362sqft
Single Family Residence
Built in 1986
2.53 Acres Lot
$-- Zestimate®
$215/sqft
$3,300 Estimated rent
Home value
Not available
Estimated sales range
Not available
$3,300/mo
Zestimate® history
Loading...
Owner options
Explore your selling options
What's special
Say goodbye to cookie cutter boredom and say hello to this unique country home with tons of character! Property sits on a breathtaking landscape on 2.5 acres including a live running creek and spring fed pond stocked with fish! Outside is an entertainer's dream with the large wrap around patio, a gazebo and many areas to to set up and enjoy the tree lined property. Home features charming main level living with vaulted ceilings, large kitchen, master bedroom and secondary bedroom that has a kid's loft. The walkout basement is currently set up as an income generating Airbnb and includes 3 bedrooms, large living area and continental kitchen(no stove.) Plenty of parking with the long driveway and oversized garage/workshops. The is the country estate you've always dreamed of!
Zillow last checked: 8 hours ago
Listing updated: December 23, 2025 at 11:28pm
Listed by:
Daniel Jacobs 303-304-2230,
LoKation
Bought with:
Mike Rosenhahn
The Cutting Edge
Source: Pikes Peak MLS,MLS#: 1174972
Facts & features
Interior
Bedrooms & bathrooms
- Bedrooms: 5
- Bathrooms: 3
- 3/4 bathrooms: 3
Other
- Level: Main
Heating
- Forced Air
Cooling
- Central Air
Appliances
- Included: 220v in Kitchen, Dishwasher, Disposal, Dryer, Gas in Kitchen, Microwave, Range, Refrigerator
Features
- Flooring: Carpet, Ceramic Tile, Wood
- Basement: Full,Finished
Interior area
- Total structure area: 3,362
- Total interior livable area: 3,362 sqft
- Finished area above ground: 1,843
- Finished area below ground: 1,519
Property
Parking
- Total spaces: 2
- Parking features: Attached
- Attached garage spaces: 2
Lot
- Size: 2.53 Acres
- Features: Meadow, Wooded
Details
- Additional structures: Gazebo
- Parcel number: 5229003014
Construction
Type & style
- Home type: SingleFamily
- Architectural style: Ranch
- Property subtype: Single Family Residence
Materials
- Wood Siding, Frame
- Foundation: Walk Out
- Roof: Composite Shingle
Condition
- Existing Home
- New construction: No
- Year built: 1986
Utilities & green energy
- Water: Assoc/Distr
- Utilities for property: Cable Available
Community & neighborhood
Location
- Region: Colorado Springs
Other
Other facts
- Listing terms: Cash,Conventional
Price history
| Date | Event | Price |
|---|---|---|
| 12/22/2025 | Sold | $721,500-2.5%$215/sqft |
Source: | ||
| 11/16/2025 | Pending sale | $740,000$220/sqft |
Source: | ||
| 11/7/2025 | Price change | $740,000-2.5%$220/sqft |
Source: | ||
| 10/17/2025 | Price change | $759,000-4.9%$226/sqft |
Source: | ||
| 9/20/2025 | Price change | $798,000-1.5%$237/sqft |
Source: | ||
Public tax history
| Year | Property taxes | Tax assessment |
|---|---|---|
| 2024 | $4,285 +34.4% | $37,000 |
| 2023 | $3,189 -7.8% | $37,000 +5.3% |
| 2022 | $3,459 | $35,150 -2.8% |
Find assessor info on the county website
Neighborhood: 80908
Nearby schools
GreatSchools rating
- 8/10Edith Wolford Elementary SchoolGrades: PK-5Distance: 3.4 mi
- 9/10Challenger Middle SchoolGrades: 6-8Distance: 4.7 mi
- 10/10Pine Creek High SchoolGrades: 9-12Distance: 4.1 mi
Schools provided by the listing agent
- District: Academy-20
Source: Pikes Peak MLS. This data may not be complete. We recommend contacting the local school district to confirm school assignments for this home.
Get pre-qualified for a loan
At Zillow Home Loans, we can pre-qualify you in as little as 5 minutes with no impact to your credit score.An equal housing lender. NMLS #10287.


