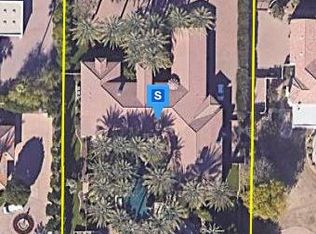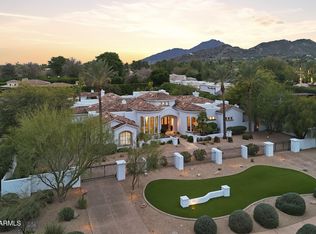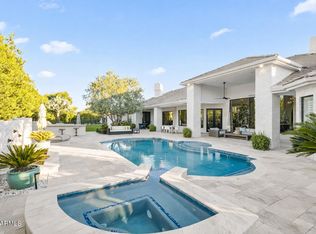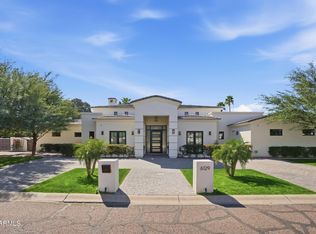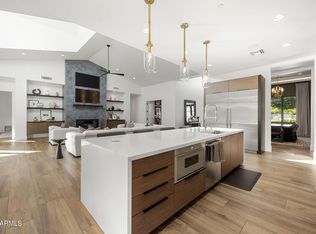The Epitome of Desert Contemporary Luxury
Welcome to 7475 E Jackrabbit Road, where sophisticated design meets the heart of Scottsdale living.
This isn't just a home; it's a masterclass in the Warm Modern aesthetic. Imagine walking through seamless glass walls that blur the line between curated interiors and the serene desert landscape. From the hand-selected European Oak flooring to the stunning Quartzite waterfall islands, every inch of this property has been designed for the most discerning eye.
For sale
Price cut: $350K (2/26)
$5,900,000
7475 E Jackrabbit Rd, Scottsdale, AZ 85250
5beds
5,145sqft
Est.:
Single Family Residence
Built in 1996
1.16 Acres Lot
$-- Zestimate®
$1,147/sqft
$-- HOA
What's special
Stunning quartzite waterfall islandsHand-selected european oak flooring
- 1 day |
- 243 |
- 7 |
Zillow last checked: 8 hours ago
Listing updated: February 26, 2026 at 02:56pm
Listed by:
Matthew Derdivanis 480-436-4287,
HomeSmart
Source: ARMLS,MLS#: 6987933

Tour with a local agent
Facts & features
Interior
Bedrooms & bathrooms
- Bedrooms: 5
- Bathrooms: 5
- Full bathrooms: 4
- 1/2 bathrooms: 1
Heating
- Natural Gas
Cooling
- Central Air, Ceiling Fan(s)
Appliances
- Included: Dryer, Washer, Water Softener Owned, Reverse Osmosis, Refrigerator, Built-in Microwave, Dishwasher, Disposal, Electric Cooktop, Water Purifier
- Laundry: Inside
Features
- High Speed Internet, Double Vanity, Master Downstairs, Eat-in Kitchen, Breakfast Bar, Vaulted Ceiling(s), Kitchen Island, Pantry, Full Bth Master Bdrm, Separate Shwr & Tub
- Flooring: Tile, Wood
- Windows: Skylight(s), Double Pane Windows
- Has basement: No
- Has fireplace: Yes
- Fireplace features: Family Room, Living Room, Gas
Interior area
- Total structure area: 5,145
- Total interior livable area: 5,145 sqft
Property
Parking
- Total spaces: 13
- Parking features: RV Access/Parking, Gated, RV Gate, Garage Door Opener, Direct Access, Circular Driveway, Attch'd Gar Cabinets, Side Vehicle Entry
- Garage spaces: 3
- Uncovered spaces: 10
Accessibility
- Accessibility features: Mltpl Entries/Exits, Accessible Hallway(s)
Features
- Stories: 1
- Patio & porch: Covered, Patio
- Exterior features: Private Yard, Built-in Barbecue
- Has private pool: Yes
- Pool features: Heated
- Has spa: Yes
- Spa features: Heated, Private, Bath
- Fencing: Block
Lot
- Size: 1.16 Acres
- Features: Sprinklers In Rear, Sprinklers In Front, Desert Back, Grass Front, Auto Timer H2O Front, Auto Timer H2O Back
Details
- Parcel number: 17316047
Construction
Type & style
- Home type: SingleFamily
- Architectural style: Contemporary,Santa Barbara/Tuscan
- Property subtype: Single Family Residence
Materials
- Stucco, Wood Frame, Painted
- Roof: Tile,Foam
Condition
- Year built: 1996
Details
- Builder name: BAXTER
Utilities & green energy
- Water: Pvt Water Company
Green energy
- Water conservation: Recirculation Pump
Community & HOA
Community
- Security: Security System Owned
- Subdivision: BAXTER ACRES ABITRARY LOTS 12
HOA
- Has HOA: No
- Services included: No Fees
Location
- Region: Scottsdale
Financial & listing details
- Price per square foot: $1,147/sqft
- Tax assessed value: $2,860,600
- Annual tax amount: $7,810
- Date on market: 2/26/2026
- Listing terms: Cash,Conventional,1031 Exchange
- Ownership: Fee Simple
Estimated market value
Not available
Estimated sales range
Not available
Not available
Price history
Price history
| Date | Event | Price |
|---|---|---|
| 2/26/2026 | Price change | $5,900,000-5.6%$1,147/sqft |
Source: | ||
| 2/22/2026 | Listing removed | $50,000$10/sqft |
Source: Zillow Rentals Report a problem | ||
| 9/27/2025 | Price change | $50,000+100%$10/sqft |
Source: Zillow Rentals Report a problem | ||
| 9/8/2025 | Listed for rent | $25,000+25%$5/sqft |
Source: ARMLS #6868903 Report a problem | ||
| 9/7/2025 | Listing removed | $20,000$4/sqft |
Source: Zillow Rentals Report a problem | ||
| 5/30/2025 | Listed for sale | $6,250,000+141.8%$1,215/sqft |
Source: | ||
| 5/29/2025 | Price change | $20,000-20%$4/sqft |
Source: Zillow Rentals Report a problem | ||
| 5/9/2025 | Price change | $25,000-16.7%$5/sqft |
Source: Zillow Rentals Report a problem | ||
| 5/8/2025 | Price change | $30,000-25%$6/sqft |
Source: Zillow Rentals Report a problem | ||
| 4/30/2025 | Price change | $40,000-20%$8/sqft |
Source: Zillow Rentals Report a problem | ||
| 4/26/2025 | Listed for rent | $50,000-9.1%$10/sqft |
Source: Zillow Rentals Report a problem | ||
| 4/22/2025 | Listing removed | $55,000$11/sqft |
Source: ARMLS #6808640 Report a problem | ||
| 3/18/2025 | Listed for rent | $55,000$11/sqft |
Source: ARMLS #6808640 Report a problem | ||
| 3/17/2025 | Listing removed | $55,000$11/sqft |
Source: Zillow Rentals Report a problem | ||
| 2/2/2025 | Price change | $55,000-23.6%$11/sqft |
Source: Zillow Rentals Report a problem | ||
| 1/19/2025 | Price change | $72,000+20%$14/sqft |
Source: Zillow Rentals Report a problem | ||
| 1/17/2025 | Listed for rent | $60,000$12/sqft |
Source: Zillow Rentals Report a problem | ||
| 8/10/2021 | Sold | $2,585,000+43.6%$502/sqft |
Source: | ||
| 9/13/2019 | Sold | $1,800,000-7.7%$350/sqft |
Source: | ||
| 9/6/2019 | Pending sale | $1,950,000$379/sqft |
Source: West USA Realty #5931343 Report a problem | ||
| 9/5/2019 | Listed for sale | $1,950,000$379/sqft |
Source: West USA Realty #5931343 Report a problem | ||
| 8/7/2019 | Pending sale | $1,950,000$379/sqft |
Source: West USA Realty #5931343 Report a problem | ||
| 7/9/2019 | Price change | $1,950,000-10.3%$379/sqft |
Source: West USA Realty #5931343 Report a problem | ||
| 5/26/2019 | Listed for sale | $2,175,000+76.1%$423/sqft |
Source: West USA Realty #5931343 Report a problem | ||
| 9/9/2002 | Sold | $1,235,000+18%$240/sqft |
Source: Public Record Report a problem | ||
| 2/14/2001 | Sold | $1,046,500$203/sqft |
Source: Public Record Report a problem | ||
Public tax history
Public tax history
| Year | Property taxes | Tax assessment |
|---|---|---|
| 2025 | $7,747 +4.6% | $286,060 -1.3% |
| 2024 | $7,406 -5.5% | $289,860 +134.6% |
| 2023 | $7,836 +3.4% | $123,558 -17.2% |
| 2022 | $7,576 -5.3% | $149,150 +6.6% |
| 2021 | $8,002 +3.6% | $139,860 +2.6% |
| 2020 | $7,726 +13% | $136,350 +3.6% |
| 2019 | $6,839 | $131,630 -1.4% |
| 2018 | $6,839 +4.5% | $133,470 +1.3% |
| 2017 | $6,546 +2.8% | $131,820 +50.1% |
| 2016 | $6,371 -7.4% | $87,810 |
| 2015 | $6,882 | $87,810 -5.6% |
| 2014 | -- | $93,010 +4.4% |
| 2013 | -- | $89,110 |
| 2012 | -- | $89,110 -21.3% |
| 2011 | -- | $113,280 -11.7% |
| 2010 | -- | $128,250 -19.3% |
| 2009 | -- | $158,880 +0% |
| 2008 | -- | $158,850 +25% |
| 2007 | -- | $127,100 +48.9% |
| 2006 | -- | $85,350 |
| 2005 | -- | $85,350 +1.7% |
| 2004 | -- | $83,900 |
| 2003 | -- | $83,900 +36.9% |
| 2002 | -- | $61,300 |
Find assessor info on the county website
BuyAbility℠ payment
Est. payment
$30,888/mo
Principal & interest
$28872
Property taxes
$2016
Climate risks
Neighborhood: 85250
Nearby schools
GreatSchools rating
- 9/10Kiva Elementary SchoolGrades: PK-6Distance: 0.8 mi
- 5/10Mohave Middle SchoolGrades: 6-8Distance: 1.3 mi
- 9/10Saguaro High SchoolGrades: 9-12Distance: 1.1 mi
Schools provided by the listing agent
- Elementary: Kiva Elementary School
- Middle: Mohave Middle School
- High: Saguaro High School
- District: Scottsdale Unified District
Source: ARMLS. This data may not be complete. We recommend contacting the local school district to confirm school assignments for this home.
