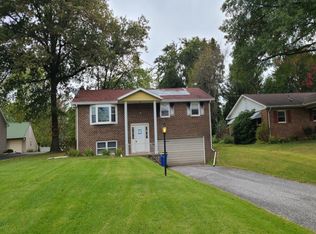This Custom Built, New Construction Spec Home has a very open floor plan. Drive back the 350 foot long pillared driveway to the privacy of this home. Exterior has beaded siding, stone vernier, and Dryvit finishings. Extensive exterior lighting. 17' tall ceilings in Great room with 3 skylights, 40" gas fireplace w/ granite mantel, and hardwood floors. Gourmet kitchen with Kitchen Aid BI- oven and microwave, cook-top, island with area for 4-5 bar-stools. Wolf Kitchen cabinets and quartz counter-tops from Franks Marble and Granite. 1st Floor has pillars w/crown molding. Formal Dining room w/chair rail. Large Master bedroom with cathedral tray ceiling, french doors to rear deck, enormous walk in closet, and super bath with 4x6.5 ceramic tile shower, bubble jet tub, dual vanity and make-up seating area. Master Bath also contains cathedral ceilings, heated floor, and 2 skylights. All bedrooms have large windows and ample lit closet space. 1st Floor laundry/mud room. Basement houses a well lit entertaining area, that everyone who visits will enjoy. This includes RR area, study, and theater with coffered ceiling and indirect lighting. Basement has crown molding, columns, and ceramic tile full bath with heated floor. Plus 2 large storage areas. Stairway is open to make the wonderful lower level part of this gorgeous home. Large rear covered patio to enjoy the view of nature to the rear of the property and properties rear yard. Home is very efficient. Blown in insulation, casement windows, all LED lighting. Very high efficiency zoned HVAC system. Direct vent on demand water heater. This property is a must see for anyone wanting a new modern rancher. It has the feeling of a contemporary home, with a traditional look. Home sits 350' off the road behind other properties. This allows for great seclusion and privacy. Construction complete. Ready for occupancy. An additional detached garage can be added for an additional $21,000. Detached garage can be m
This property is off market, which means it's not currently listed for sale or rent on Zillow. This may be different from what's available on other websites or public sources.

