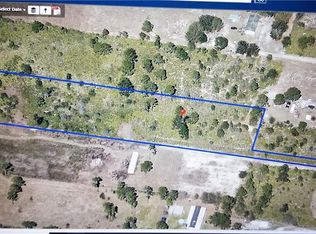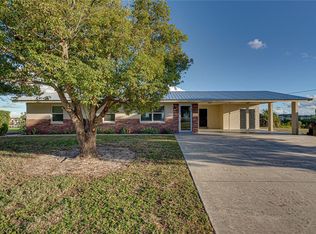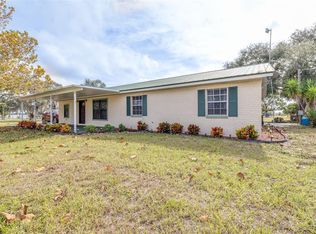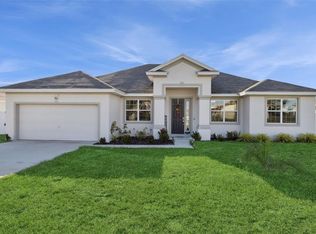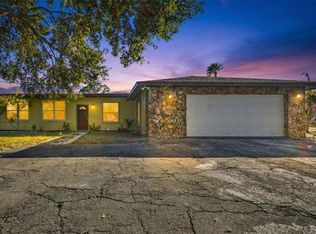Welcome to this stunning, newly constructed home nestled on a spacious one-acre parcel in Frostproof! This residence features 3 bedrooms, 2 bathrooms, and over 2,000 square feet of modern, open-concept living. Enjoy high-end finishes, a magnificent two-story foyer, a primary suite with a jetted tub, and a desirable no-HOA setting. Situated just far enough from the city for peace and quiet, this property offers the perfect blend of country living with easy access to all local conveniences.
For sale
$400,000
748 McClellan Rd, Frostproof, FL 33843
3beds
2,086sqft
Est.:
Single Family Residence
Built in 2024
1 Acres Lot
$395,300 Zestimate®
$192/sqft
$-- HOA
What's special
Spacious one-acre parcelHigh-end finishesMagnificent two-story foyer
- 47 days |
- 883 |
- 71 |
Zillow last checked: 8 hours ago
Listing updated: December 29, 2025 at 11:55am
Listing Provided by:
Manuel Manna 813-668-9952,
YOU FIRST REALTY AND ASSOC LLC 813-458-6686,
Marcos Soto 407-729-2366,
YOU FIRST REALTY AND ASSOC LLC
Source: Stellar MLS,MLS#: TB8450970 Originating MLS: Suncoast Tampa
Originating MLS: Suncoast Tampa

Tour with a local agent
Facts & features
Interior
Bedrooms & bathrooms
- Bedrooms: 3
- Bathrooms: 2
- Full bathrooms: 2
Primary bedroom
- Features: Ceiling Fan(s), Walk-In Closet(s)
- Level: First
- Area: 221 Square Feet
- Dimensions: 13x17
Kitchen
- Level: First
- Area: 1469 Square Feet
- Dimensions: 113x13
Living room
- Features: Ceiling Fan(s)
- Level: First
- Area: 273 Square Feet
- Dimensions: 13x21
Heating
- Central, Electric
Cooling
- Central Air
Appliances
- Included: Dishwasher, Electric Water Heater, Microwave, Range, Refrigerator
- Laundry: Inside, Laundry Room
Features
- Built-in Features, Ceiling Fan(s), Crown Molding, Eating Space In Kitchen, High Ceilings, Living Room/Dining Room Combo, Open Floorplan, Primary Bedroom Main Floor, Split Bedroom, Thermostat, Vaulted Ceiling(s), Walk-In Closet(s)
- Flooring: Carpet, Ceramic Tile
- Doors: French Doors
- Has fireplace: No
Interior area
- Total structure area: 2,158
- Total interior livable area: 2,086 sqft
Video & virtual tour
Property
Features
- Levels: Two
- Stories: 2
- Exterior features: Awning(s), Lighting
Lot
- Size: 1 Acres
Details
- Parcel number: 273204932514000120
- Special conditions: None
Construction
Type & style
- Home type: SingleFamily
- Property subtype: Single Family Residence
Materials
- Concrete, Stucco, Vinyl Siding, Wood Frame
- Foundation: Slab
- Roof: Shingle
Condition
- New construction: No
- Year built: 2024
Utilities & green energy
- Sewer: Septic Tank
- Water: Public
- Utilities for property: BB/HS Internet Available, Cable Available, Electricity Connected, Public, Water Connected
Community & HOA
Community
- Subdivision: OAKRIDGE ESTATES
HOA
- Has HOA: No
- Pet fee: $0 monthly
Location
- Region: Frostproof
Financial & listing details
- Price per square foot: $192/sqft
- Tax assessed value: $22,000
- Annual tax amount: $902
- Date on market: 12/6/2025
- Cumulative days on market: 48 days
- Listing terms: Cash,Conventional,FHA,USDA Loan,VA Loan
- Ownership: Fee Simple
- Total actual rent: 0
- Electric utility on property: Yes
- Road surface type: Asphalt, Concrete
Estimated market value
$395,300
$376,000 - $415,000
$2,577/mo
Price history
Price history
| Date | Event | Price |
|---|---|---|
| 12/6/2025 | Listed for sale | $400,000+6.7%$192/sqft |
Source: | ||
| 6/6/2025 | Sold | $375,000-3.8%$180/sqft |
Source: | ||
| 5/1/2025 | Pending sale | $390,000$187/sqft |
Source: | ||
| 4/29/2025 | Price change | $390,000-2.5%$187/sqft |
Source: | ||
| 4/2/2025 | Price change | $399,900-3.6%$192/sqft |
Source: | ||
Public tax history
Public tax history
| Year | Property taxes | Tax assessment |
|---|---|---|
| 2024 | $285 -9.6% | $22,000 -8.3% |
| 2023 | $315 +107.4% | $24,000 +136.1% |
| 2022 | $152 +5.3% | $10,164 +10% |
Find assessor info on the county website
BuyAbility℠ payment
Est. payment
$2,594/mo
Principal & interest
$1941
Property taxes
$513
Home insurance
$140
Climate risks
Neighborhood: 33843
Nearby schools
GreatSchools rating
- 3/10Ben Hill Griffin Jr Elementary SchoolGrades: PK-5Distance: 6.3 mi
- 3/10Frostproof Middle/Senior High SchoolGrades: 6-12Distance: 6.3 mi
Schools provided by the listing agent
- Middle: Frostproof Middle Se
- High: Frostproof Middle - Senior High
Source: Stellar MLS. This data may not be complete. We recommend contacting the local school district to confirm school assignments for this home.
