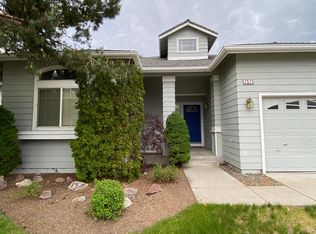Closed
$530,000
7480 Celeste Dr, Reno, NV 89511
3beds
1,664sqft
Single Family Residence
Built in 1999
6,098.4 Square Feet Lot
$568,700 Zestimate®
$319/sqft
$2,612 Estimated rent
Home value
$568,700
$540,000 - $597,000
$2,612/mo
Zestimate® history
Loading...
Owner options
Explore your selling options
What's special
Welcome to this turn key, South Reno stunning home that has been completely renovated! Full kitchen remodel in 2016 which included new kitchen cabinets, and new granite countertops. Both full bathrooms have been remodeled with tile showers, quartz countertops and new cabinets. New laminate flooring throughout the entire home. With new windows, a new water heater, and a brand new roof in July of 2023 there is nothing left to be done other than move in an enjoy your new home., Home also features RV side parking, and back yard ready for entertaining. Close to shopping, walking trails, and only 25 minutes from Mt. Rose. Professional photos will be uploaded on 9/20. Open House Saturday 9/23 from 11am-1pm, Sunday 9/24 1pm-4pm.
Zillow last checked: 8 hours ago
Listing updated: May 14, 2025 at 04:00am
Listed by:
Johanna Summersett S.190148 410-695-4547,
Realty One Group Eminence
Bought with:
Sarah Carrasco, S.191644
LPT Realty, LLC
Source: NNRMLS,MLS#: 230010965
Facts & features
Interior
Bedrooms & bathrooms
- Bedrooms: 3
- Bathrooms: 2
- Full bathrooms: 2
Heating
- Forced Air, Natural Gas
Cooling
- Central Air, Refrigerated
Appliances
- Included: Dishwasher, Disposal, Gas Range, Microwave
- Laundry: Cabinets, Laundry Area
Features
- Ceiling Fan(s), Central Vacuum, High Ceilings, Pantry, Walk-In Closet(s)
- Flooring: Laminate
- Windows: Blinds, Double Pane Windows
- Number of fireplaces: 1
- Fireplace features: Gas
Interior area
- Total structure area: 1,664
- Total interior livable area: 1,664 sqft
Property
Parking
- Total spaces: 2
- Parking features: Attached, RV Access/Parking
- Attached garage spaces: 2
Features
- Stories: 1
- Exterior features: None
- Fencing: Back Yard
- Has view: Yes
- View description: Mountain(s)
Lot
- Size: 6,098 sqft
- Features: Landscaped, Level, Sprinklers In Front, Sprinklers In Rear
Details
- Parcel number: 16405302
- Zoning: sfr6
Construction
Type & style
- Home type: SingleFamily
- Property subtype: Single Family Residence
Materials
- Foundation: Crawl Space
- Roof: Composition,Pitched,Shingle
Condition
- Year built: 1999
Utilities & green energy
- Sewer: Public Sewer
- Water: Public
- Utilities for property: Natural Gas Available, Sewer Available, Water Available
Community & neighborhood
Security
- Security features: Keyless Entry, Smoke Detector(s)
Location
- Region: Reno
- Subdivision: Huffaker Village 1
Other
Other facts
- Listing terms: 1031 Exchange,Cash,Conventional,FHA,VA Loan
Price history
| Date | Event | Price |
|---|---|---|
| 10/12/2023 | Sold | $530,000$319/sqft |
Source: | ||
| 9/20/2023 | Pending sale | $530,000$319/sqft |
Source: | ||
| 9/19/2023 | Listed for sale | $530,000+570.9%$319/sqft |
Source: | ||
| 5/31/2016 | Sold | $79,000-67.4%$47/sqft |
Source: Public Record Report a problem | ||
| 4/9/2014 | Sold | $242,500-2.6%$146/sqft |
Source: Public Record Report a problem | ||
Public tax history
| Year | Property taxes | Tax assessment |
|---|---|---|
| 2025 | $3,112 +8% | $103,709 +5.2% |
| 2024 | $2,883 +3% | $98,550 +1.8% |
| 2023 | $2,799 +8% | $96,780 +19.9% |
Find assessor info on the county website
Neighborhood: Double R
Nearby schools
GreatSchools rating
- 2/10Donner Springs Elementary SchoolGrades: PK-5Distance: 1.7 mi
- 1/10Edward L Pine Middle SchoolGrades: 6-8Distance: 1.9 mi
- 7/10Damonte Ranch High SchoolGrades: 9-12Distance: 3.4 mi
Schools provided by the listing agent
- Elementary: Donner Springs
- Middle: Pine
- High: Damonte
Source: NNRMLS. This data may not be complete. We recommend contacting the local school district to confirm school assignments for this home.
Get a cash offer in 3 minutes
Find out how much your home could sell for in as little as 3 minutes with a no-obligation cash offer.
Estimated market value$568,700
Get a cash offer in 3 minutes
Find out how much your home could sell for in as little as 3 minutes with a no-obligation cash offer.
Estimated market value
$568,700
