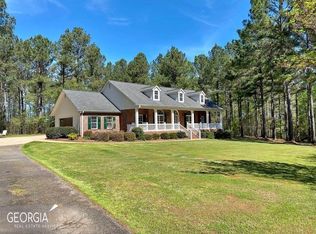Closed
$440,000
7480 Goolsby Rd, Monticello, GA 31064
4beds
1,906sqft
Single Family Residence, Residential
Built in 2022
5.09 Acres Lot
$384,300 Zestimate®
$231/sqft
$2,214 Estimated rent
Home value
$384,300
$350,000 - $419,000
$2,214/mo
Zestimate® history
Loading...
Owner options
Explore your selling options
What's special
There is nothing quite like a home that breaks the rules. Decked out in black both inside and out, this distinctive property is certainly one-of-a-kind. Nestled on 5.09 acres, this single story 4BR/2BA open concept floor plan has all the upgrades.The open floor plan seamlessly connects this custom kitchen to the inviting living spaces, creating the perfect flow that's ideal for entertaining both indoors and out. The large master bedroom features vaulted ceilings, floor to ceiling tile in the glass shower, a deep soaking tub, separate vanities and a walk in closet that connects to the oversized laundry room. This split bedroom floor plan allows for an additional three bedrooms and full bath to be on the opposite side of the master suit. The covered front porch overlooks a front fenced pasture, just off of the family room you can access the backyard with a generously covered patio space equipped with a small pool and a fire pit perfect for unwinding at the end of the day. Schedule a showing to see it in person TODAY.
Zillow last checked: 8 hours ago
Listing updated: November 09, 2023 at 04:03am
Listing Provided by:
Caitlin Doughty,
RE/MAX Around Atl East 770-656-6567
Bought with:
VERONICA JONES, 295948
Mark Spain Real Estate
Source: FMLS GA,MLS#: 7278510
Facts & features
Interior
Bedrooms & bathrooms
- Bedrooms: 4
- Bathrooms: 2
- Full bathrooms: 2
- Main level bathrooms: 2
- Main level bedrooms: 4
Primary bedroom
- Features: Split Bedroom Plan
- Level: Split Bedroom Plan
Bedroom
- Features: Split Bedroom Plan
Primary bathroom
- Features: Double Vanity, Separate Tub/Shower, Soaking Tub
Dining room
- Features: Open Concept
Kitchen
- Features: Cabinets Other, Eat-in Kitchen, Kitchen Island, Pantry Walk-In, Stone Counters, View to Family Room
Heating
- Central, Electric
Cooling
- Ceiling Fan(s), Central Air
Appliances
- Included: Dishwasher, Electric Water Heater, Refrigerator
- Laundry: In Hall, Laundry Closet, Laundry Room, Sink
Features
- Double Vanity, Entrance Foyer, High Ceilings, High Ceilings 9 ft Lower, High Ceilings 9 ft Main, High Ceilings 9 ft Upper, High Speed Internet, Open Floorplan, Vaulted Ceiling(s), Walk-In Closet(s)
- Flooring: Laminate
- Windows: None
- Basement: None
- Number of fireplaces: 1
- Fireplace features: Electric
- Common walls with other units/homes: No One Above
Interior area
- Total structure area: 1,906
- Total interior livable area: 1,906 sqft
- Finished area above ground: 0
- Finished area below ground: 0
Property
Parking
- Total spaces: 2
- Parking features: Attached, Garage, Garage Door Opener, Garage Faces Side
- Attached garage spaces: 2
Accessibility
- Accessibility features: None
Features
- Levels: One
- Stories: 1
- Patio & porch: Covered, Front Porch, Patio, Rear Porch
- Exterior features: Other, No Dock
- Pool features: None
- Spa features: None
- Fencing: Front Yard
- Has view: Yes
- View description: Trees/Woods
- Waterfront features: None
- Body of water: None
Lot
- Size: 5.09 Acres
- Features: Back Yard, Level, Pasture, Unincorporated, Wooded
Details
- Additional structures: Garage(s)
- Parcel number: 052 025 007
- Other equipment: None
- Horse amenities: None
Construction
Type & style
- Home type: SingleFamily
- Architectural style: Ranch
- Property subtype: Single Family Residence, Residential
Materials
- Cedar, Concrete, Wood Siding
- Foundation: Slab
- Roof: Shingle
Condition
- Resale
- New construction: No
- Year built: 2022
Utilities & green energy
- Electric: 220 Volts in Garage, 220 Volts in Laundry, Other
- Sewer: Septic Tank
- Water: Well
- Utilities for property: Electricity Available
Green energy
- Energy efficient items: None
- Energy generation: None
Community & neighborhood
Security
- Security features: Carbon Monoxide Detector(s), Fire Alarm
Community
- Community features: None
Location
- Region: Monticello
HOA & financial
HOA
- Has HOA: No
Other
Other facts
- Ownership: Fee Simple
- Road surface type: Asphalt
Price history
| Date | Event | Price |
|---|---|---|
| 11/6/2023 | Sold | $440,000$231/sqft |
Source: | ||
| 10/27/2023 | Pending sale | $440,000$231/sqft |
Source: | ||
| 10/17/2023 | Price change | $440,000-2.2%$231/sqft |
Source: | ||
| 9/6/2023 | Listed for sale | $450,000+2471.4%$236/sqft |
Source: | ||
| 5/2/2020 | Listing removed | $17,500$9/sqft |
Source: Fickling & Company, Inc. #151729 Report a problem | ||
Public tax history
| Year | Property taxes | Tax assessment |
|---|---|---|
| 2024 | $525 +12.3% | $22,600 +9.9% |
| 2023 | $468 +9.7% | $20,560 +33.2% |
| 2022 | $427 +22.5% | $15,440 +39.4% |
Find assessor info on the county website
Neighborhood: 31064
Nearby schools
GreatSchools rating
- NAJasper County Primary SchoolGrades: PK-2Distance: 8.9 mi
- 4/10Jasper County Middle SchoolGrades: 6-8Distance: 9.1 mi
- 6/10Jasper County High SchoolGrades: 9-12Distance: 10.9 mi
Schools provided by the listing agent
- Elementary: Washington Park
- Middle: Jasper County
- High: Jasper County
Source: FMLS GA. This data may not be complete. We recommend contacting the local school district to confirm school assignments for this home.
Get a cash offer in 3 minutes
Find out how much your home could sell for in as little as 3 minutes with a no-obligation cash offer.
Estimated market value$384,300
Get a cash offer in 3 minutes
Find out how much your home could sell for in as little as 3 minutes with a no-obligation cash offer.
Estimated market value
$384,300
