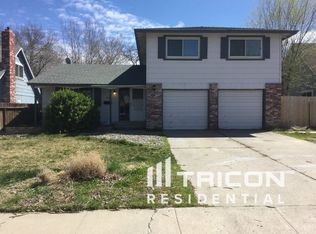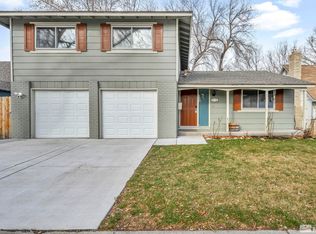Closed
$490,000
7480 Limestone Dr, Reno, NV 89511
4beds
1,958sqft
Single Family Residence
Built in 1971
6,098.4 Square Feet Lot
$510,300 Zestimate®
$250/sqft
$3,316 Estimated rent
Home value
$510,300
$485,000 - $536,000
$3,316/mo
Zestimate® history
Loading...
Owner options
Explore your selling options
What's special
SELLERS WILL CREDIT 3% TOWARDS CLOSING COSTS/BUY DOWN/?? SAVE MONEY W/ NO HOA AND LOW PROPERTY TAXES!! Convenient South Reno Location just Minutes to shopping, restaurants, freeways, schools. New Northern Nevada Hospital less than 5 minutes away. If you need Multi Gen living, bedrooms and/or Home Office space this home is perfect! Downstairs Primary Bed/Bath,+ 2 bedrooms and a full bath. Upstairs is a HUGE bedroom, full bath, and a second living area that could be an office, a nursery, bedroom, game room., Triple Pane Windows,Bamboo wood floorsVery nicely landscaped and fenced large front and back yard with fruit trees. Sewer line was replaced 7 years ago. The home is in very good shape and move in ready, plus the Refrigerator, Washer and Dryer are included. Sellers have a Home Warranty already in place with coverage for A/C, Furnace, most Appliances, Hot Water Heater, etc. until next year and will transfer over to the new owners (*Agents see private remarks ). This is a great starter home or investment property.
Zillow last checked: 8 hours ago
Listing updated: May 14, 2025 at 04:02am
Listed by:
Diane Heaton S.39341 775-750-2409,
LPT Realty, LLC
Bought with:
Lindsay Carroll, S.186885
Real Broker LLC
Source: NNRMLS,MLS#: 230011989
Facts & features
Interior
Bedrooms & bathrooms
- Bedrooms: 4
- Bathrooms: 3
- Full bathrooms: 3
Heating
- Forced Air, Natural Gas
Cooling
- Central Air, Refrigerated
Appliances
- Included: Dishwasher, Disposal, Dryer, Gas Range, Microwave, Refrigerator, Washer
- Laundry: In Kitchen, Laundry Area, Shelves
Features
- Breakfast Bar, Master Downstairs, Smart Thermostat
- Flooring: Carpet, Ceramic Tile, Wood
- Windows: Blinds, Drapes, Triple Pane Windows, Vinyl Frames
- Has basement: No
- Number of fireplaces: 1
- Fireplace features: Pellet Stove
Interior area
- Total structure area: 1,958
- Total interior livable area: 1,958 sqft
Property
Parking
- Total spaces: 2
- Parking features: Attached, Garage Door Opener
- Attached garage spaces: 2
Features
- Stories: 2
- Patio & porch: Patio
- Exterior features: None
- Fencing: Back Yard,Front Yard,Full
- Has view: Yes
- View description: Mountain(s)
Lot
- Size: 6,098 sqft
- Features: Landscaped, Level, Sprinklers In Front, Sprinklers In Rear
Details
- Parcel number: 16421217
- Zoning: Sf8
Construction
Type & style
- Home type: SingleFamily
- Property subtype: Single Family Residence
Materials
- Wood Siding
- Foundation: Crawl Space
- Roof: Composition,Pitched,Shingle
Condition
- Year built: 1971
Utilities & green energy
- Sewer: Public Sewer
- Water: Public
- Utilities for property: Cable Available, Electricity Available, Internet Available, Natural Gas Available, Phone Available, Sewer Available, Water Available, Cellular Coverage, Water Meter Installed
Community & neighborhood
Security
- Security features: Smoke Detector(s)
Location
- Region: Reno
- Subdivision: Huffaker Hills 1
Other
Other facts
- Listing terms: 1031 Exchange,Cash,Conventional,FHA,VA Loan
Price history
| Date | Event | Price |
|---|---|---|
| 12/8/2023 | Sold | $490,000-1.6%$250/sqft |
Source: | ||
| 11/10/2023 | Pending sale | $498,000$254/sqft |
Source: | ||
| 10/31/2023 | Price change | $498,000-0.2%$254/sqft |
Source: | ||
| 10/12/2023 | Listed for sale | $499,000+91.9%$255/sqft |
Source: | ||
| 2/25/2016 | Sold | $260,000-5.3%$133/sqft |
Source: Public Record Report a problem | ||
Public tax history
| Year | Property taxes | Tax assessment |
|---|---|---|
| 2025 | $1,488 +7.9% | $62,441 +2.1% |
| 2024 | $1,379 +3% | $61,130 +0.8% |
| 2023 | $1,339 +3% | $60,655 +23.6% |
Find assessor info on the county website
Neighborhood: Double R
Nearby schools
GreatSchools rating
- 2/10Donner Springs Elementary SchoolGrades: PK-5Distance: 1.9 mi
- 1/10Edward L Pine Middle SchoolGrades: 6-8Distance: 1.5 mi
- 7/10Damonte Ranch High SchoolGrades: 9-12Distance: 4 mi
Schools provided by the listing agent
- Elementary: Donner Springs
- Middle: Pine
- High: Damonte
Source: NNRMLS. This data may not be complete. We recommend contacting the local school district to confirm school assignments for this home.
Get a cash offer in 3 minutes
Find out how much your home could sell for in as little as 3 minutes with a no-obligation cash offer.
Estimated market value
$510,300

