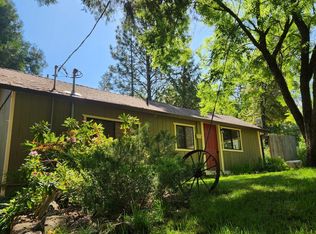Closed
$520,000
7480 Perry Creek Rd, Somerset, CA 95684
3beds
1,938sqft
Single Family Residence
Built in 1981
5 Acres Lot
$512,600 Zestimate®
$268/sqft
$2,756 Estimated rent
Home value
$512,600
$466,000 - $564,000
$2,756/mo
Zestimate® history
Loading...
Owner options
Explore your selling options
What's special
Imagine living on 5 acres with serene views and outdoor living areas in a beautifully updated home. This open concept home has a fantastic kitchen with expansive counter space, newer appliances, and gorgeous bamboo floors. The adjacent living room and dining room enjoy windows with lovely views of the surrounding hills, vineyard, and mountains beyond. There is also outside access to the generous composite deck where you can enjoy outdoor living, and an outdoor kitchen/BBQ area. This home features 3 bedrooms, and 2 updated bathrooms. The primary suite also enjoys outside access, and a fantastic walk-in closet with custom storage. Through the laundry room with pantry space, you'll find a door to the breezeway that leads to the 4 car garage! At about 900 square feet, the garage not only fits 4 cars, but has workshop space as well. Situated on the ridge, this property is crossed fence for the miniature horse that loves where it lives, and has plenty of room to add an additional barn, shop, or ADU. Come see all that awaits in this lovely home in Somerset!
Zillow last checked: 8 hours ago
Listing updated: August 12, 2025 at 09:28am
Listed by:
Susan Wise DRE #01952707 530-409-5887,
eXp Realty of California, Inc.
Bought with:
Brittany Black, DRE #01752321
RE/MAX Gold Folsom
Source: MetroList Services of CA,MLS#: 225085530Originating MLS: MetroList Services, Inc.
Facts & features
Interior
Bedrooms & bathrooms
- Bedrooms: 3
- Bathrooms: 2
- Full bathrooms: 2
Primary bedroom
- Features: Ground Floor, Walk-In Closet, Outside Access
Primary bathroom
- Features: Shower Stall(s), Low-Flow Shower(s), Tile, Walk-In Closet(s), Window
Dining room
- Features: Bar, Dining/Living Combo, Formal Area
Kitchen
- Features: Synthetic Counter
Heating
- Pellet Stove
Cooling
- Ceiling Fan(s), Evaporative Cooling
Appliances
- Included: Free-Standing Refrigerator, Range Hood, Dishwasher, Microwave, Free-Standing Electric Range, Dryer, Washer
- Laundry: Cabinets, Sink, Inside Room
Features
- Flooring: Bamboo, Carpet, Tile, Wood
- Number of fireplaces: 1
- Fireplace features: Living Room, Pellet Stove
Interior area
- Total interior livable area: 1,938 sqft
Property
Parking
- Total spaces: 4
- Parking features: Attached, Garage Door Opener, Driveway
- Attached garage spaces: 4
- Has uncovered spaces: Yes
Features
- Stories: 1
- Fencing: Fenced,Partial Cross
Lot
- Size: 5 Acres
- Features: Shape Regular, Low Maintenance
Details
- Parcel number: 094050016000
- Zoning description: RL10
- Special conditions: Standard
Construction
Type & style
- Home type: SingleFamily
- Property subtype: Single Family Residence
Materials
- Wood
- Foundation: Raised
- Roof: Composition
Condition
- Year built: 1981
Utilities & green energy
- Sewer: Septic System
- Water: Well
- Utilities for property: Solar, Electric, Internet Available
Green energy
- Energy generation: Solar
Community & neighborhood
Location
- Region: Somerset
Other
Other facts
- Road surface type: Paved
Price history
| Date | Event | Price |
|---|---|---|
| 8/12/2025 | Sold | $520,000+1%$268/sqft |
Source: MetroList Services of CA #225085530 Report a problem | ||
| 7/14/2025 | Pending sale | $515,000$266/sqft |
Source: MetroList Services of CA #225085530 Report a problem | ||
| 6/26/2025 | Listed for sale | $515,000+32.4%$266/sqft |
Source: MetroList Services of CA #225085530 Report a problem | ||
| 3/31/2004 | Sold | $389,000$201/sqft |
Source: Public Record Report a problem | ||
Public tax history
| Year | Property taxes | Tax assessment |
|---|---|---|
| 2025 | $4,111 +0.1% | $391,500 |
| 2024 | $4,108 +0.1% | $391,500 |
| 2023 | $4,104 -0.3% | $391,500 |
Find assessor info on the county website
Neighborhood: 95684
Nearby schools
GreatSchools rating
- 2/10Pioneer Elementary SchoolGrades: K-5Distance: 2.7 mi
- 7/10Mountain Creek Middle SchoolGrades: 6-8Distance: 2.7 mi
- 7/10Union Mine High SchoolGrades: 9-12Distance: 10.7 mi
Get a cash offer in 3 minutes
Find out how much your home could sell for in as little as 3 minutes with a no-obligation cash offer.
Estimated market value$512,600
Get a cash offer in 3 minutes
Find out how much your home could sell for in as little as 3 minutes with a no-obligation cash offer.
Estimated market value
$512,600
