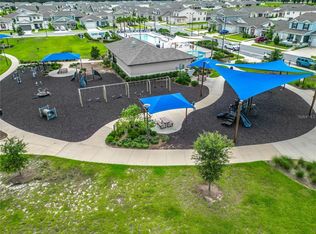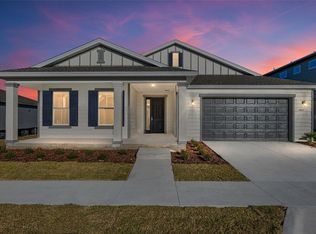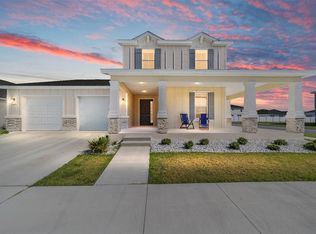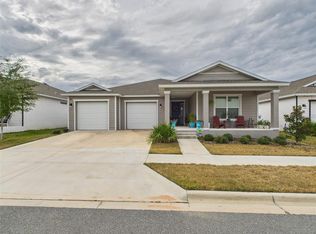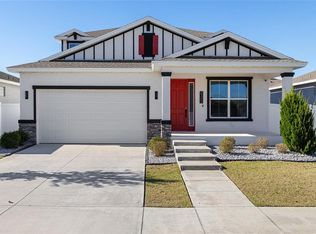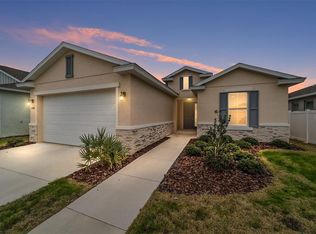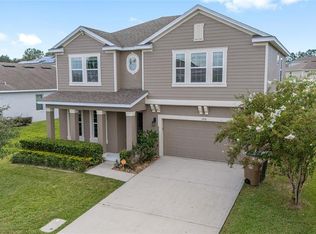Beautiful Block Home in the Sought-After Calesa Township! This stunning 5-bed, 3.5-bath Marigold model delivers the perfect mix of style, space, and solid construction—built with durable concrete block and wrapped in modern wood-look stucco for a warm, upscale feel. Step inside to a bright, open layout with ceramic tile flooring, a chef-inspired kitchen, spacious great room, and flexible Nest space ideal for a coffee bar, homework station, or extra prep zone. Upstairs, enjoy a large loft perfect for movie nights, a playroom, or a creative retreat. With over 2,800 sq ft and a 3-car garage, there’s room for everyone and everything. But that’s not all—Calesa Township offers incredible community amenities including a resort-style pool, basketball courts, scenic walking trails, and even an on-site charter school just steps away (no long commutes!). Don’t miss this opportunity—schedule your private showing today and start living the Calesa lifestyle!
Pending
Price cut: $5K (12/8)
$489,990
7483 SW 64th Street Rd, Ocala, FL 34474
5beds
3,374sqft
Est.:
Single Family Residence
Built in 2023
7,841 Square Feet Lot
$478,000 Zestimate®
$145/sqft
$135/mo HOA
What's special
Chef-inspired kitchenBright open layoutSpacious great roomCeramic tile flooring
- 56 days |
- 80 |
- 4 |
Zillow last checked: 8 hours ago
Listing updated: December 26, 2025 at 11:41am
Listing Provided by:
John Collins, Jr 352-659-5110,
HOMERUN REALTY 352-624-0935,
Nadina Collins 352-355-7119,
HOMERUN REALTY
Source: Stellar MLS,MLS#: OM707216 Originating MLS: Ocala - Marion
Originating MLS: Ocala - Marion

Facts & features
Interior
Bedrooms & bathrooms
- Bedrooms: 5
- Bathrooms: 4
- Full bathrooms: 3
- 1/2 bathrooms: 1
Primary bedroom
- Features: Walk-In Closet(s)
- Level: First
Kitchen
- Level: First
Living room
- Level: First
Heating
- Central
Cooling
- Central Air
Appliances
- Included: Oven, Cooktop, Dishwasher, Dryer, Ice Maker, Microwave, Range Hood, Refrigerator, Washer
- Laundry: Inside, Laundry Room
Features
- Built-in Features, Ceiling Fan(s), Thermostat, Vaulted Ceiling(s), Walk-In Closet(s)
- Flooring: Carpet, Porcelain Tile
- Doors: Sliding Doors
- Has fireplace: No
Interior area
- Total structure area: 4,920
- Total interior livable area: 3,374 sqft
Video & virtual tour
Property
Parking
- Total spaces: 2
- Parking features: Garage - Attached
- Attached garage spaces: 2
Features
- Levels: Two
- Stories: 2
- Patio & porch: Covered, Porch
- Exterior features: Sidewalk
- Has view: Yes
- View description: Pool
Lot
- Size: 7,841 Square Feet
- Dimensions: 60 x 130
Details
- Parcel number: 3546100017
- Zoning: PUD
- Special conditions: None
Construction
Type & style
- Home type: SingleFamily
- Property subtype: Single Family Residence
Materials
- Block, Stucco
- Foundation: Block
- Roof: Shingle
Condition
- New construction: No
- Year built: 2023
Utilities & green energy
- Sewer: Public Sewer
- Water: Public
- Utilities for property: Electricity Connected, Water Connected
Community & HOA
Community
- Features: Clubhouse, Community Mailbox, Dog Park, Fitness Center, Gated Community - No Guard, Golf Carts OK, Park, Playground, Pool, Restaurant
- Subdivision: CALESA TOWNSHIP ROAN HILLS PH
HOA
- Has HOA: Yes
- Amenities included: Basketball Court, Clubhouse, Fitness Center, Gated, Park, Playground, Pool
- HOA fee: $135 monthly
- HOA name: Calesa Master Association
- HOA phone: 352-218-9644
- Pet fee: $0 monthly
Location
- Region: Ocala
Financial & listing details
- Price per square foot: $145/sqft
- Tax assessed value: $424,948
- Annual tax amount: $6,069
- Date on market: 8/8/2025
- Cumulative days on market: 154 days
- Ownership: Fee Simple
- Total actual rent: 0
- Electric utility on property: Yes
- Road surface type: Paved
Estimated market value
$478,000
$454,000 - $502,000
$2,916/mo
Price history
Price history
| Date | Event | Price |
|---|---|---|
| 12/26/2025 | Pending sale | $489,990$145/sqft |
Source: | ||
| 12/8/2025 | Price change | $489,990-1%$145/sqft |
Source: | ||
| 11/26/2025 | Listed for sale | $494,990-1%$147/sqft |
Source: | ||
| 11/19/2025 | Listing removed | $499,990$148/sqft |
Source: | ||
| 11/13/2025 | Price change | $499,990-2%$148/sqft |
Source: | ||
Public tax history
Public tax history
| Year | Property taxes | Tax assessment |
|---|---|---|
| 2024 | $6,322 +1139.6% | $424,948 +2170% |
| 2023 | $510 +34% | $18,720 -18.8% |
| 2022 | $381 | $23,040 +6.7% |
Find assessor info on the county website
BuyAbility℠ payment
Est. payment
$3,320/mo
Principal & interest
$2353
Property taxes
$661
Other costs
$306
Climate risks
Neighborhood: 34474
Nearby schools
GreatSchools rating
- 6/10Saddlewood Elementary SchoolGrades: PK-5Distance: 3.4 mi
- 4/10Liberty Middle SchoolGrades: 6-8Distance: 3.8 mi
- 4/10West Port High SchoolGrades: 9-12Distance: 2 mi
