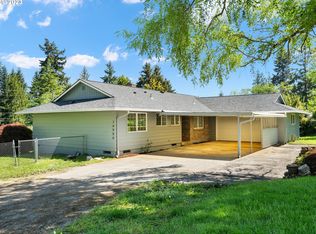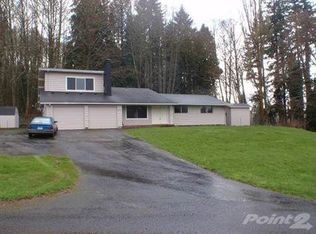Sold
$679,000
74841 Townsend Rd, Rainier, OR 97048
4beds
3,192sqft
Residential, Single Family Residence
Built in 1965
3.34 Acres Lot
$676,600 Zestimate®
$213/sqft
$3,222 Estimated rent
Home value
$676,600
Estimated sales range
Not available
$3,222/mo
Zestimate® history
Loading...
Owner options
Explore your selling options
What's special
Tastefully updated and awaiting a new owner to love in this 4 bedroom, 2 1/2 bath dayranch. You will enjoy owning this home from the huge deck to the main level living options. The kitchen offers loads of room and beautiful original cabinets, all updated appliances. Open living, formal dining and wonderful primary ensuite. If you are seeking property with country and nature feels, but not far from the Columbia River, Highway 30, boat launch, Portland or Astoria, you will want to explore this home. Lower level could be separate living or great for family, friends and all the extra space one may want. RV parking too! Please note there are two tax lots for a total of 3.34 acres.
Zillow last checked: 8 hours ago
Listing updated: October 04, 2025 at 12:42am
Listed by:
Lea Chitwood 503-730-4554,
RE/MAX Powerpros
Bought with:
Lea Chitwood, 980700011
RE/MAX Powerpros
Source: RMLS (OR),MLS#: 189296113
Facts & features
Interior
Bedrooms & bathrooms
- Bedrooms: 4
- Bathrooms: 3
- Full bathrooms: 2
- Partial bathrooms: 1
- Main level bathrooms: 2
Primary bedroom
- Features: Bathroom, Ceiling Fan, Bamboo Floor, Double Closet
- Level: Main
Bedroom 2
- Features: Closet, Tile Floor
- Level: Lower
Bedroom 3
- Features: Closet, Tile Floor
- Level: Lower
Bedroom 4
- Features: Closet, Tile Floor
- Level: Lower
Dining room
- Features: Bamboo Floor
- Level: Main
Family room
- Features: Patio, Sliding Doors, Wood Stove
- Level: Lower
Kitchen
- Features: Dishwasher, Eat Bar, Nook, Sliding Doors, Free Standing Range, Free Standing Refrigerator
- Level: Main
Living room
- Features: Deck, Fireplace, French Doors, Sliding Doors, Bamboo Floor
- Level: Main
Heating
- Forced Air 95 Plus, Heat Pump, Wood Stove, Fireplace(s)
Cooling
- Heat Pump
Appliances
- Included: Dishwasher, Free-Standing Range, Free-Standing Refrigerator, Range Hood, Stainless Steel Appliance(s), Electric Water Heater
- Laundry: Laundry Room
Features
- Ceiling Fan(s), High Speed Internet, Closet, Built-in Features, Sink, Eat Bar, Nook, Bathroom, Double Closet, Kitchen Island, Pantry
- Flooring: Bamboo, Engineered Hardwood, Tile
- Doors: Sliding Doors, French Doors
- Windows: Double Pane Windows, Vinyl Frames
- Basement: Daylight,Finished
- Number of fireplaces: 2
- Fireplace features: Stove, Wood Burning, Wood Burning Stove
Interior area
- Total structure area: 3,192
- Total interior livable area: 3,192 sqft
Property
Parking
- Total spaces: 2
- Parking features: Driveway, RV Access/Parking, Garage Door Opener, Attached
- Attached garage spaces: 2
- Has uncovered spaces: Yes
Features
- Stories: 2
- Patio & porch: Covered Patio, Deck, Patio
- Exterior features: Fire Pit, Yard
- Has view: Yes
- View description: City, Mountain(s), Trees/Woods
Lot
- Size: 3.34 Acres
- Features: Gentle Sloping, Level, Private, Trees, Acres 3 to 5
Details
- Additional structures: Outbuilding, RVParking, Workshop
- Additional parcels included: 19485
- Parcel number: 19660
- Zoning: R-10
Construction
Type & style
- Home type: SingleFamily
- Architectural style: Custom Style,Daylight Ranch
- Property subtype: Residential, Single Family Residence
Materials
- Cedar
- Foundation: Slab
- Roof: Composition
Condition
- Resale
- New construction: No
- Year built: 1965
Utilities & green energy
- Sewer: Septic Tank
- Water: Well
- Utilities for property: Other Internet Service
Community & neighborhood
Security
- Security features: Security Lights
Location
- Region: Rainier
Other
Other facts
- Listing terms: Cash,Conventional,FHA,VA Loan
- Road surface type: Paved
Price history
| Date | Event | Price |
|---|---|---|
| 10/3/2025 | Sold | $679,000$213/sqft |
Source: | ||
| 9/2/2025 | Pending sale | $679,000$213/sqft |
Source: | ||
| 6/21/2025 | Price change | $679,000-1.5%$213/sqft |
Source: | ||
| 4/17/2025 | Listed for sale | $689,000+7.7%$216/sqft |
Source: | ||
| 9/1/2022 | Sold | $640,000-8.4%$201/sqft |
Source: | ||
Public tax history
| Year | Property taxes | Tax assessment |
|---|---|---|
| 2024 | $3,897 +0.5% | $333,420 +3% |
| 2023 | $3,879 +5.5% | $323,710 +3% |
| 2022 | $3,677 +2.9% | $314,290 +3% |
Find assessor info on the county website
Neighborhood: 97048
Nearby schools
GreatSchools rating
- 4/10Hudson Park Elementary SchoolGrades: K-6Distance: 1.3 mi
- 6/10Rainier Jr/Sr High SchoolGrades: 7-12Distance: 1.3 mi
Schools provided by the listing agent
- Elementary: Hudson Park
- Middle: Rainier
- High: Rainier
Source: RMLS (OR). This data may not be complete. We recommend contacting the local school district to confirm school assignments for this home.
Get pre-qualified for a loan
At Zillow Home Loans, we can pre-qualify you in as little as 5 minutes with no impact to your credit score.An equal housing lender. NMLS #10287.

