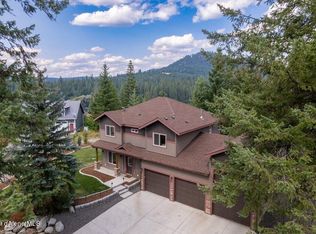Closed
Price Unknown
7485 E Revilo Point Rd, Hayden Lake, ID 83835
3beds
2baths
1,916sqft
Single Family Residence
Built in 1967
0.92 Acres Lot
$623,600 Zestimate®
$--/sqft
$2,708 Estimated rent
Home value
$623,600
$567,000 - $680,000
$2,708/mo
Zestimate® history
Loading...
Owner options
Explore your selling options
What's special
This beautiful lake view home features 3-bedrooms, 2-bathrooms, 1,916 sq ft, main floor living room with a cozy stone wood-burning fireplace, kitchen with granite counters, stone backsplash and a custom island and beautiful Hayden Lake views throughout. Third bedroom is small and could be used as an office or mudroom. The main floor primary suite includes double sinks and a walk-in shower, while the finished basement provides a spacious family room perfect for relaxing or entertaining. Recent updates include new carpet, furnace, A/C, heat pump, mini-split in the basement, carport and roof. Step outside to enjoy stunning views on the large deck, private indoor/outdoor hot tub, a fenced yard, storage shed, and plenty of extra parking alongside the large two-car garage. Located on Hayden Lake with lake access, you can drive your golf cart/ATV to your shared dock, and your own assigned boat slip—ideal for boating, swimming, and fishing. This is North Idaho living at its best
Zillow last checked: 8 hours ago
Listing updated: November 17, 2025 at 12:52pm
Listed by:
Will Rhodes 208-518-7123,
Keller Williams Realty Coeur d'Alene,
Jason Walker 208-691-4477,
Keller Williams Realty Coeur d'Alene
Bought with:
Danika Giard, SP56430
EXP Realty
Source: Coeur d'Alene MLS,MLS#: 25-10218
Facts & features
Interior
Bedrooms & bathrooms
- Bedrooms: 3
- Bathrooms: 2
- Main level bathrooms: 2
- Main level bedrooms: 3
Heating
- Fireplace(s), Electric, Wood, Forced Air, Heat Pump, Furnace, Mini-Split
Cooling
- Mini-Split A/C
Appliances
- Included: Electric Water Heater, Washer, Refrigerator, Microwave, Disposal, Dishwasher
- Laundry: Washer Hookup
Features
- Fireplace, High Speed Internet, Smart Thermostat
- Flooring: Tile, Carpet, LVP
- Basement: Finished,Daylight,Walk-Out Access
- Has fireplace: Yes
- Common walls with other units/homes: No Common Walls
Interior area
- Total structure area: 1,916
- Total interior livable area: 1,916 sqft
Property
Parking
- Parking features: Garage - Attached
- Has attached garage: Yes
Features
- Exterior features: Lighting, Rain Gutters, Lawn
- Has spa: Yes
- Spa features: Spa/Hot Tub
- Has view: Yes
- View description: Mountain(s), Territorial, Lake
- Has water view: Yes
- Water view: Lake
- Waterfront features: Lot Type 2
- Body of water: Hayden Lake
Lot
- Size: 0.92 Acres
- Features: Irregular Lot, Sloped, Level
Details
- Additional structures: Shed(s)
- Parcel number: 51N03W031275
- Zoning: RES-RES
- Other equipment: Satellite Dish
Construction
Type & style
- Home type: SingleFamily
- Property subtype: Single Family Residence
Materials
- Frame
- Foundation: Concrete Perimeter
- Roof: Composition
Condition
- Year built: 1967
Utilities & green energy
- Water: Shared Well
Community & neighborhood
Location
- Region: Hayden Lake
- Subdivision: McCauley
HOA & financial
HOA
- Has HOA: Yes
- Association name: ABC Management
Other
Other facts
- Road surface type: Paved
Price history
| Date | Event | Price |
|---|---|---|
| 11/17/2025 | Sold | -- |
Source: | ||
| 10/14/2025 | Pending sale | $599,900$313/sqft |
Source: | ||
| 10/10/2025 | Listed for sale | $599,900-7.7%$313/sqft |
Source: | ||
| 10/10/2025 | Listing removed | $649,900$339/sqft |
Source: | ||
| 9/23/2025 | Price change | $649,900-3.7%$339/sqft |
Source: | ||
Public tax history
| Year | Property taxes | Tax assessment |
|---|---|---|
| 2025 | -- | $572,052 +3.4% |
| 2024 | $2,021 -12.2% | $553,410 -21.7% |
| 2023 | $2,303 -18.5% | $706,588 -2.1% |
Find assessor info on the county website
Neighborhood: 83835
Nearby schools
GreatSchools rating
- 9/10Hayden Meadows Elementary SchoolGrades: PK-5Distance: 5 mi
- 9/10Canfield Middle SchoolGrades: 6-8Distance: 6.4 mi
- 7/10Coeur d'Alene High SchoolGrades: 9-12Distance: 6.8 mi
Sell with ease on Zillow
Get a Zillow Showcase℠ listing at no additional cost and you could sell for —faster.
$623,600
2% more+$12,472
With Zillow Showcase(estimated)$636,072
