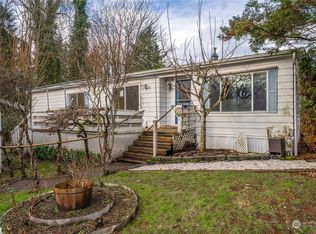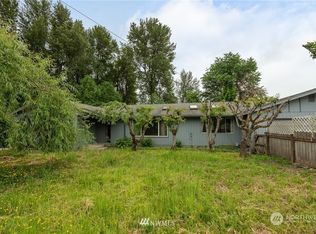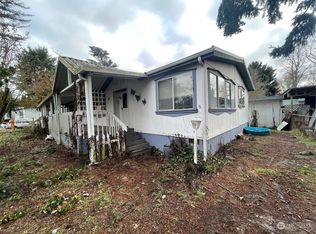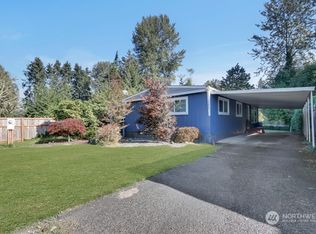Sold
Listed by:
Jim Acklin,
Keller Williams Realty
Bought with: Every Door Real Estate
$565,000
7486 Riverside Drive E, Sumner, WA 98390
3beds
1,794sqft
Single Family Residence
Built in 1962
0.26 Acres Lot
$582,100 Zestimate®
$315/sqft
$2,813 Estimated rent
Home value
$582,100
$553,000 - $611,000
$2,813/mo
Zestimate® history
Loading...
Owner options
Explore your selling options
What's special
Charming 3 bed, 1.5-bath rambler sits on over quarter acre looking over Sumner Valley farmland. The spacious floorplan features 2 fireplace, skylights, beautiful hardwoods throughout & even enough space for a pool table. Tons of storage too! The well-equipped kitchen boasts ample counter space & storage, making meal prep a breeze. Full craft/hobby room. Large backyard perfect for entertaining with covered patio & hot tub, raised gardens with water, storage shed & water fall feature. The garage is a full shop with heat, 220 power, & tons of storage. Plenty of covered parking w/ attached garage & carport (4 or more!). Wired for generator. Quiet neighborhood setting, Super quick freeway access & no HOA. Too much to list, MUST SEE!
Zillow last checked: 8 hours ago
Listing updated: March 24, 2024 at 10:50am
Listed by:
Jim Acklin,
Keller Williams Realty
Bought with:
Inderveer Basra, 20110953
Every Door Real Estate
Source: NWMLS,MLS#: 2200371
Facts & features
Interior
Bedrooms & bathrooms
- Bedrooms: 3
- Bathrooms: 2
- Full bathrooms: 1
- 1/2 bathrooms: 1
- Main level bedrooms: 3
Primary bedroom
- Level: Main
Bedroom
- Level: Main
Bedroom
- Level: Main
Bathroom full
- Level: Main
Other
- Level: Main
Entry hall
- Level: Main
Family room
- Level: Main
Kitchen with eating space
- Level: Main
Living room
- Level: Main
Utility room
- Level: Main
Heating
- Fireplace(s), Forced Air, Heat Pump
Cooling
- Central Air, Heat Pump
Appliances
- Included: Dishwasher_, Dryer, SeeRemarks_, StoveRange_, Washer, Dishwasher, See Remarks, StoveRange, Water Heater: Gas
Features
- Bath Off Primary, Ceiling Fan(s)
- Flooring: Hardwood, Vinyl, Carpet
- Windows: Skylight(s)
- Basement: None
- Number of fireplaces: 2
- Fireplace features: Gas, Wood Burning, Main Level: 2, Fireplace
Interior area
- Total structure area: 1,794
- Total interior livable area: 1,794 sqft
Property
Parking
- Total spaces: 4
- Parking features: Attached Carport, Attached Garage
- Attached garage spaces: 4
- Has carport: Yes
Features
- Levels: One
- Stories: 1
- Entry location: Main
- Patio & porch: Hardwood, Wall to Wall Carpet, Bath Off Primary, Ceiling Fan(s), Security System, Skylight(s), Solarium/Atrium, Sprinkler System, Fireplace, Water Heater
- Has view: Yes
- View description: Territorial
Lot
- Size: 0.26 Acres
- Features: Paved, Fenced-Fully, Outbuildings, Patio, Shop, Sprinkler System
- Topography: Level
- Residential vegetation: Garden Space
Details
- Parcel number: 7300000110
- Special conditions: Standard
Construction
Type & style
- Home type: SingleFamily
- Property subtype: Single Family Residence
Materials
- Wood Siding
- Roof: Composition
Condition
- Very Good
- Year built: 1962
- Major remodel year: 1985
Utilities & green energy
- Sewer: Septic Tank
- Water: Public
- Utilities for property: Xfinity
Community & neighborhood
Security
- Security features: Security System
Community
- Community features: Trail(s)
Location
- Region: Sumner
- Subdivision: Sumner Valley
Other
Other facts
- Listing terms: Cash Out,Conventional,FHA,VA Loan
- Cumulative days on market: 431 days
Price history
| Date | Event | Price |
|---|---|---|
| 3/22/2024 | Sold | $565,000+2.7%$315/sqft |
Source: | ||
| 2/26/2024 | Pending sale | $549,950$307/sqft |
Source: | ||
| 2/25/2024 | Listed for sale | $549,950$307/sqft |
Source: | ||
| 2/20/2024 | Pending sale | $549,950$307/sqft |
Source: | ||
| 2/15/2024 | Listed for sale | $549,950+279.3%$307/sqft |
Source: | ||
Public tax history
| Year | Property taxes | Tax assessment |
|---|---|---|
| 2024 | $5,564 +16.3% | $467,700 +5.4% |
| 2023 | $4,783 -0.3% | $443,900 -3.7% |
| 2022 | $4,799 -0.5% | $461,000 +18.3% |
Find assessor info on the county website
Neighborhood: 98390
Nearby schools
GreatSchools rating
- 8/10Maple Lawn Elementary SchoolGrades: PK-5Distance: 0.8 mi
- 8/10Sumner Middle SchoolGrades: 6-8Distance: 1 mi
- 7/10Sumner Senior High SchoolGrades: 9-12Distance: 1.2 mi
Schools provided by the listing agent
- Elementary: Maple Lawn Elem
- Middle: Sumner Middle
- High: Sumner Snr High
Source: NWMLS. This data may not be complete. We recommend contacting the local school district to confirm school assignments for this home.

Get pre-qualified for a loan
At Zillow Home Loans, we can pre-qualify you in as little as 5 minutes with no impact to your credit score.An equal housing lender. NMLS #10287.
Sell for more on Zillow
Get a free Zillow Showcase℠ listing and you could sell for .
$582,100
2% more+ $11,642
With Zillow Showcase(estimated)
$593,742


