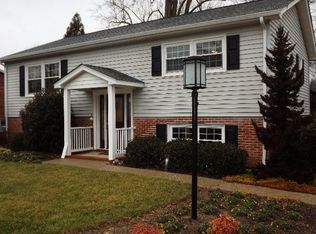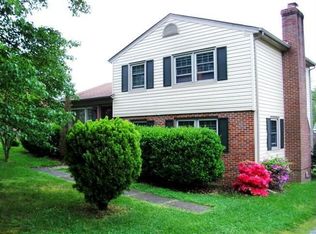Sold for $320,000
$320,000
7486 Roaring Springs Rd, Gloucester, VA 23061
4beds
2,660sqft
Single Family Residence
Built in 1978
0.29 Acres Lot
$322,700 Zestimate®
$120/sqft
$2,819 Estimated rent
Home value
$322,700
$274,000 - $381,000
$2,819/mo
Zestimate® history
Loading...
Owner options
Explore your selling options
What's special
MOTIVATED SELLER........This charming brick rancher is ideally located in Gloucester Courthouse, within walking distance to Main Street and convenient to all the area’s amenities. The home features a welcoming screened front porch—complete with its very own palm tree—perfect for relaxing and enjoying the outdoors. The main level offers 1,520 square feet of living space, including a spacious living room, kitchen, primary suite with a garden tub and separate shower, two additional bedrooms, and a full hall bath. The 1,120-square-foot basement level includes the laundry area and a private studio apartment with a full bath and separate exterior entrance, offering great potential for rental income or multi-generational living. All situated on a .29-acre lot.
Zillow last checked: 8 hours ago
Listing updated: December 29, 2025 at 12:40am
Listed by:
Jeannie Pierce (757)291-3402,
RE/MAX Peninsula (Gloucester)
Bought with:
Pam S Callis, 0225058511
BHHS RW Towne Realty LLC
Source: Chesapeake Bay & Rivers AOR,MLS#: 2516007Originating MLS: Chesapeake Bay Area MLS
Facts & features
Interior
Bedrooms & bathrooms
- Bedrooms: 4
- Bathrooms: 3
- Full bathrooms: 3
Primary bedroom
- Level: First
- Dimensions: 0 x 0
Bedroom 2
- Level: First
- Dimensions: 0 x 0
Bedroom 3
- Level: First
- Dimensions: 0 x 0
Additional room
- Description: Studio/Bedroom, Living area
- Level: Basement
- Dimensions: 0 x 0
Kitchen
- Level: First
- Dimensions: 0 x 0
Laundry
- Level: Basement
- Dimensions: 0 x 0
Living room
- Level: First
- Dimensions: 0 x 0
Heating
- Electric, Heat Pump
Cooling
- Heat Pump
Appliances
- Included: Electric Cooking, Microwave, Refrigerator
- Laundry: Washer Hookup, Dryer Hookup
Features
- Bedroom on Main Level, Ceiling Fan(s), Laminate Counters, Bath in Primary Bedroom, Main Level Primary
- Flooring: Carpet, Tile
- Windows: Thermal Windows
- Basement: Partial,Partially Finished,Walk-Out Access
- Attic: Access Only
Interior area
- Total interior livable area: 2,660 sqft
- Finished area above ground: 1,540
- Finished area below ground: 1,120
Property
Parking
- Parking features: No Garage, Off Street
Features
- Levels: Two,One
- Stories: 2
- Exterior features: Storage, Shed
- Pool features: None
- Fencing: None
- Has view: Yes
- View description: City
Lot
- Size: 0.29 Acres
- Features: Cleared, Sloped
- Topography: Sloping
Details
- Parcel number: 32A(9)4
- Zoning description: SF-1
Construction
Type & style
- Home type: SingleFamily
- Architectural style: Ranch
- Property subtype: Single Family Residence
Materials
- Brick, Frame
- Roof: Composition
Condition
- Resale
- New construction: No
- Year built: 1978
Utilities & green energy
- Sewer: Public Sewer
- Water: Public
Community & neighborhood
Security
- Security features: Smoke Detector(s)
Location
- Region: Gloucester
- Subdivision: Pemberton
Other
Other facts
- Ownership: Individuals
- Ownership type: Sole Proprietor
Price history
| Date | Event | Price |
|---|---|---|
| 9/16/2025 | Sold | $320,000-8.3%$120/sqft |
Source: Chesapeake Bay & Rivers AOR #2516007 Report a problem | ||
| 9/16/2025 | Contingent | $348,900$131/sqft |
Source: | ||
| 8/25/2025 | Price change | $348,900-1.7%$131/sqft |
Source: | ||
| 8/6/2025 | Price change | $354,900-1.4%$133/sqft |
Source: | ||
| 7/25/2025 | Price change | $359,900-2.7%$135/sqft |
Source: Chesapeake Bay & Rivers AOR #2516007 Report a problem | ||
Public tax history
| Year | Property taxes | Tax assessment |
|---|---|---|
| 2024 | $1,566 | $264,050 |
| 2023 | $1,566 -0.2% | $264,050 +23.7% |
| 2022 | $1,568 +4.3% | $213,400 |
Find assessor info on the county website
Neighborhood: 23061
Nearby schools
GreatSchools rating
- 6/10Botetourt Elementary SchoolGrades: PK-5Distance: 0.1 mi
- 7/10Peasley Middle SchoolGrades: 6-8Distance: 4 mi
- 5/10Gloucester High SchoolGrades: 9-12Distance: 2.6 mi
Schools provided by the listing agent
- Elementary: Botetourt
- Middle: Peasley
- High: Gloucester
Source: Chesapeake Bay & Rivers AOR. This data may not be complete. We recommend contacting the local school district to confirm school assignments for this home.

Get pre-qualified for a loan
At Zillow Home Loans, we can pre-qualify you in as little as 5 minutes with no impact to your credit score.An equal housing lender. NMLS #10287.

