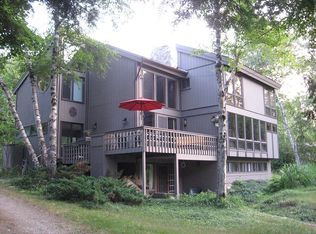Sold for $750,000 on 09/17/25
$750,000
7486 Western Rd, Charlevoix, MI 49720
4beds
2,232sqft
Single Family Residence
Built in 1990
0.4 Acres Lot
$753,600 Zestimate®
$336/sqft
$3,169 Estimated rent
Home value
$753,600
Estimated sales range
Not available
$3,169/mo
Zestimate® history
Loading...
Owner options
Explore your selling options
What's special
Welcome to this meticulously maintained 4-bedroom, 2.5-bath home in the highly desirable Boulder Park area of Charlevoix. Set on a quiet street just a short walk or bike ride from downtown, this home offers the perfect balance of accessibility and tranquility—close to the action, yet peacefully removed from the noise. Step inside to find a spacious and inviting living room featuring vaulted ceilings and a cozy fireplace, ideal for gathering with friends and family. The thoughtfully designed layout includes four generously sized bedrooms, including a private owner's suite on the second floor complete with its own full bath for added comfort and privacy. Offered furnished, this home is truly turn key and ready for immediate enjoyment. . The oversized garage offers ample space for both your car and boat—perfect for Northern Michigan living. The unfinished basement with an egress window provides a large footprint for future customization, whether you envision a home gym, rec room, or additional living space. Enjoy warm summer evenings on the private back deck, or take a short stroll to the public beach just minutes away. Homes this well cared for in Boulder Park rarely come on the market—don’t miss your opportunity to own a piece of Charlevoix charm.
Zillow last checked: 8 hours ago
Listing updated: September 18, 2025 at 03:16am
Listed by:
Jonathan Crane Cell:231-350-8039,
Berkshire Hathaway Homeservices - TC 231-947-7777,
Matthew Crane,
Berkshire Hathaway Homeservices - TC
Bought with:
Non Member Office
NON-MLS MEMBER OFFICE
Source: NGLRMLS,MLS#: 1936176
Facts & features
Interior
Bedrooms & bathrooms
- Bedrooms: 4
- Bathrooms: 3
- Full bathrooms: 2
- 1/2 bathrooms: 1
- Main level bathrooms: 2
Primary bedroom
- Level: Upper
- Area: 352
- Dimensions: 16 x 22
Primary bathroom
- Features: Private
Kitchen
- Level: Main
- Area: 90
- Dimensions: 10 x 9
Living room
- Level: Main
- Area: 475
- Dimensions: 25 x 19
Heating
- Forced Air, Natural Gas, Fireplace(s)
Cooling
- Central Air
Appliances
- Included: Refrigerator, Oven/Range, Disposal, Dishwasher, Washer, Dryer, Gas Water Heater
- Laundry: Main Level
Features
- Entrance Foyer, Breakfast Nook, Vaulted Ceiling(s), Drywall, Ceiling Fan(s), High Speed Internet
- Flooring: Carpet
- Windows: Blinds, Drapes, Curtain Rods
- Basement: Daylight,Egress Windows,Unfinished,Interior Entry
- Has fireplace: Yes
- Fireplace features: Gas
Interior area
- Total structure area: 2,232
- Total interior livable area: 2,232 sqft
- Finished area above ground: 2,232
- Finished area below ground: 0
Property
Parking
- Total spaces: 3
- Parking features: Attached, Paved, Concrete Floors, Asphalt
- Attached garage spaces: 3
- Has uncovered spaces: Yes
Accessibility
- Accessibility features: None
Features
- Levels: One and One Half
- Stories: 1
- Patio & porch: Deck
- Exterior features: Sprinkler System
- Waterfront features: None
Lot
- Size: 0.40 Acres
- Features: Level, Subdivided
Details
- Additional structures: None
- Parcel number: 00415001800
- Zoning description: Residential
Construction
Type & style
- Home type: SingleFamily
- Property subtype: Single Family Residence
Materials
- Frame, Wood Siding
- Foundation: Block
- Roof: Asphalt
Condition
- New construction: No
- Year built: 1990
Utilities & green energy
- Sewer: Private Sewer
- Water: Public
Community & neighborhood
Community
- Community features: None
Location
- Region: Charlevoix
- Subdivision: Boulder Park
HOA & financial
HOA
- Services included: None
Other
Other facts
- Listing agreement: Exclusive Right Sell
- Listing terms: Conventional,Cash
- Ownership type: Private Owner
- Road surface type: Asphalt
Price history
| Date | Event | Price |
|---|---|---|
| 9/17/2025 | Sold | $750,000$336/sqft |
Source: | ||
| 9/12/2025 | Pending sale | $750,000$336/sqft |
Source: | ||
| 8/4/2025 | Contingent | $750,000$336/sqft |
Source: Berkshire Hathaway HomeServices Michigan and Northern Indiana Real Estate #1936176 Report a problem | ||
| 7/10/2025 | Listed for sale | $750,000$336/sqft |
Source: | ||
Public tax history
| Year | Property taxes | Tax assessment |
|---|---|---|
| 2024 | $5,453 +4.9% | $186,000 +20.9% |
| 2023 | $5,200 | $153,900 -5.2% |
| 2022 | -- | $162,300 +22.7% |
Find assessor info on the county website
Neighborhood: 49720
Nearby schools
GreatSchools rating
- 6/10Charlevoix Elementary SchoolGrades: K-6Distance: 1.1 mi
- 8/10Charlevoix High SchoolGrades: 7-12Distance: 2.2 mi
Schools provided by the listing agent
- District: Charlevoix Public Schools
Source: NGLRMLS. This data may not be complete. We recommend contacting the local school district to confirm school assignments for this home.

Get pre-qualified for a loan
At Zillow Home Loans, we can pre-qualify you in as little as 5 minutes with no impact to your credit score.An equal housing lender. NMLS #10287.
