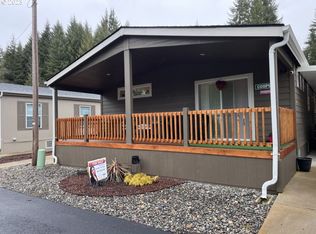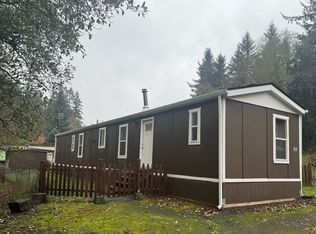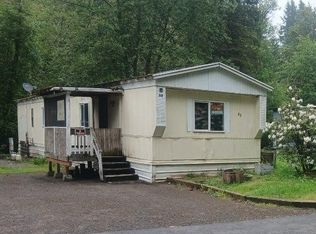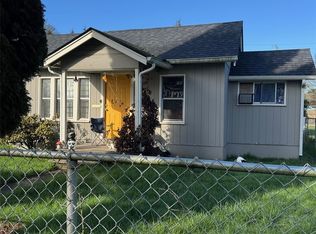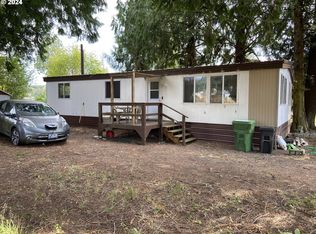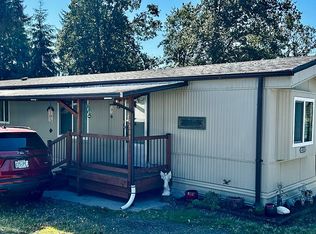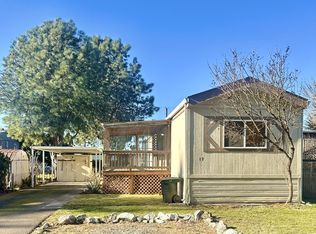74866 Doan Rd #58, Rainier, OR 97048
What's special
- 358 days |
- 556 |
- 32 |
Zillow last checked: 9 hours ago
Listing updated: February 24, 2026 at 08:06am
Jennifer Parral 971-207-6214,
Keller Williams PDX Central
Facts & features
Interior
Bedrooms & bathrooms
- Bedrooms: 2
- Bathrooms: 1
- Full bathrooms: 1
- Main level bathrooms: 1
Rooms
- Room types: Bedroom 2, Dining Room, Family Room, Kitchen, Living Room, Primary Bedroom
Primary bedroom
- Features: Ceiling Fan, Wallto Wall Carpet
- Level: Main
- Area: 121
- Dimensions: 11 x 11
Bedroom 2
- Features: Wallto Wall Carpet
- Level: Main
- Area: 54
- Dimensions: 9 x 6
Dining room
- Level: Main
Kitchen
- Features: Builtin Range, Dishwasher, Microwave, Free Standing Refrigerator
- Level: Main
Living room
- Features: Ceiling Fan, Wallto Wall Carpet
- Level: Main
Heating
- Forced Air
Appliances
- Included: Built-In Range, Dishwasher, Free-Standing Refrigerator, Microwave, Stainless Steel Appliance(s), Washer/Dryer, Electric Water Heater
Features
- Ceiling Fan(s)
- Flooring: Wall to Wall Carpet
- Basement: Crawl Space
Interior area
- Total structure area: 780
- Total interior livable area: 780 sqft
Property
Parking
- Total spaces: 1
- Parking features: Carport
- Garage spaces: 1
- Has carport: Yes
Accessibility
- Accessibility features: Minimal Steps, One Level, Accessibility
Features
- Levels: One
- Stories: 1
- Exterior features: Yard
- On waterfront: Yes
- Waterfront features: Creek
- Body of water: Beaver Creek
- Park: Western Hills Mobile Home Park
Lot
- Features: Level, SqFt 0K to 2999
Details
- Additional structures: ToolShed
- Parcel number: 440848
- On leased land: Yes
- Lease amount: $1,081
Construction
Type & style
- Home type: MobileManufactured
- Property subtype: Residential, Manufactured Home
Materials
- T111 Siding
- Foundation: Skirting
- Roof: Composition
Condition
- Resale
- New construction: No
- Year built: 2020
Utilities & green energy
- Sewer: Community, Shared Septic
- Water: Community, Shared Well
Community & HOA
HOA
- Has HOA: No
- Amenities included: Sewer, Trash, Water
Location
- Region: Rainier
Financial & listing details
- Price per square foot: $96/sqft
- Annual tax amount: $707
- Date on market: 3/6/2025
- Listing terms: Call Listing Agent,Cash,Other
- Road surface type: Paved

Jennifer Parral
(971) 207-6214
By pressing Contact Agent, you agree that the real estate professional identified above may call/text you about your search, which may involve use of automated means and pre-recorded/artificial voices. You don't need to consent as a condition of buying any property, goods, or services. Message/data rates may apply. You also agree to our Terms of Use. Zillow does not endorse any real estate professionals. We may share information about your recent and future site activity with your agent to help them understand what you're looking for in a home.
Estimated market value
Not available
Estimated sales range
Not available
Not available
Price history
Price history
| Date | Event | Price |
|---|---|---|
| 2/25/2026 | Listed for sale | $74,999-6.1%$96/sqft |
Source: | ||
| 2/22/2024 | Listing removed | -- |
Source: My State MLS #11153867 Report a problem | ||
| 12/14/2023 | Price change | $79,900-3.7%$102/sqft |
Source: My State MLS #11153867 Report a problem | ||
| 11/13/2023 | Price change | $83,000-4%$106/sqft |
Source: My State MLS #11153867 Report a problem | ||
| 10/9/2023 | Price change | $86,500-3.4%$111/sqft |
Source: My State MLS #11153867 Report a problem | ||
| 8/25/2023 | Price change | $89,500-6.3%$115/sqft |
Source: My State MLS #11153867 Report a problem | ||
| 6/2/2023 | Price change | $95,500-1%$122/sqft |
Source: My State MLS #11153867 Report a problem | ||
| 4/10/2023 | Price change | $96,500-1.5%$124/sqft |
Source: My State MLS #11153867 Report a problem | ||
| 2/14/2023 | Listed for sale | $98,000+30.7%$126/sqft |
Source: | ||
| 5/25/2022 | Sold | $75,000-8.7%$96/sqft |
Source: | ||
| 4/18/2022 | Pending sale | $82,163$105/sqft |
Source: | ||
| 2/9/2022 | Price change | $82,163-5.7%$105/sqft |
Source: | ||
| 1/3/2022 | Listed for sale | $87,163+21.1%$112/sqft |
Source: | ||
| 12/10/2021 | Listing removed | -- |
Source: | ||
| 11/15/2021 | Price change | $72,000-12.4%$92/sqft |
Source: | ||
| 9/22/2021 | Price change | $82,163-5.7%$105/sqft |
Source: | ||
| 7/1/2021 | Listed for sale | $87,163$112/sqft |
Source: | ||
Public tax history
Public tax history
Tax history is unavailable.BuyAbility℠ payment
Climate risks
Neighborhood: 97048
Getting around
Nearby schools
GreatSchools rating
- 4/10Hudson Park Elementary SchoolGrades: K-6Distance: 1.1 mi
- 6/10Rainier Jr/Sr High SchoolGrades: 7-12Distance: 1.1 mi
Schools provided by the listing agent
- Elementary: Hudson Park
- Middle: Rainier
- High: Rainier
Source: RMLS (OR). This data may not be complete. We recommend contacting the local school district to confirm school assignments for this home.
