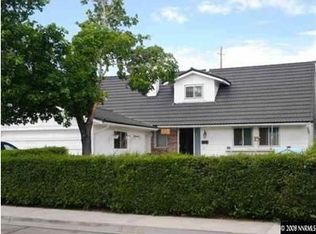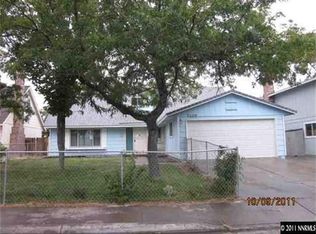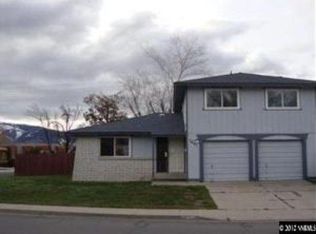Closed
$480,000
7487 Limestone Dr, Reno, NV 89511
3beds
1,641sqft
Single Family Residence
Built in 1971
5,662.8 Square Feet Lot
$483,500 Zestimate®
$293/sqft
$2,853 Estimated rent
Home value
$483,500
$440,000 - $532,000
$2,853/mo
Zestimate® history
Loading...
Owner options
Explore your selling options
What's special
Conveniently situated in the desirable Huffaker Hills community, this charming home offers a well-designed layout with ample living space. The separate living room seamlessly transitions into a spacious kitchen and dining area, perfect for gatherings. An additional living room features a sliding door leading to a fully landscaped backyard with a patio, ideal for outdoor relaxation. The garden shed provides extra storage, adding to the home's functionality. With three generously sized bedrooms and two, bathrooms, this property is perfect for comfortable living. Enjoy the convenience of nearby Huffaker Park, as well as shopping and dining options just moments away. Don't miss this fantastic opportunity!** Property is now Vacant- go and show-Motivated sellers, bring us a offer**
Zillow last checked: 8 hours ago
Listing updated: May 14, 2025 at 04:28am
Listed by:
Tyler Richardson S.183650 775-276-3822,
RE/MAX Professionals-Reno,
Michael Wood S.65411 775-250-2007,
RE/MAX Professionals-Reno
Bought with:
Anna Rozalska, S.177228
Real Broker LLC
Source: NNRMLS,MLS#: 240010646
Facts & features
Interior
Bedrooms & bathrooms
- Bedrooms: 3
- Bathrooms: 3
- Full bathrooms: 2
- 1/2 bathrooms: 1
Heating
- Forced Air, Natural Gas
Cooling
- Central Air, Refrigerated
Appliances
- Included: Dishwasher, Gas Range
- Laundry: In Hall, Laundry Area
Features
- Flooring: Carpet
- Windows: Double Pane Windows, Drapes
- Has basement: No
- Has fireplace: No
Interior area
- Total structure area: 1,641
- Total interior livable area: 1,641 sqft
Property
Parking
- Total spaces: 2
- Parking features: Attached
- Attached garage spaces: 2
Features
- Levels: Bi-Level
- Patio & porch: Patio
- Exterior features: None
- Fencing: Back Yard
- Has view: Yes
- View description: Mountain(s)
Lot
- Size: 5,662 sqft
- Features: Landscaped, Level, Sprinklers In Front, Sprinklers In Rear
Details
- Parcel number: 16421318
- Zoning: SF8
Construction
Type & style
- Home type: SingleFamily
- Property subtype: Single Family Residence
Materials
- Vinyl Siding
- Foundation: Crawl Space
- Roof: Composition,Pitched,Shingle
Condition
- Year built: 1971
Utilities & green energy
- Sewer: Public Sewer
- Water: Public
- Utilities for property: Cable Available, Electricity Available, Internet Available, Natural Gas Available, Phone Available, Sewer Available, Water Available, Cellular Coverage
Community & neighborhood
Location
- Region: Reno
- Subdivision: Huffaker Hills 1
Other
Other facts
- Listing terms: 1031 Exchange,Cash,Conventional,FHA,VA Loan
Price history
| Date | Event | Price |
|---|---|---|
| 2/7/2025 | Sold | $480,000-4%$293/sqft |
Source: | ||
| 1/14/2025 | Pending sale | $499,999$305/sqft |
Source: | ||
| 11/7/2024 | Price change | $499,999-1.8%$305/sqft |
Source: | ||
| 10/23/2024 | Price change | $509,000-1%$310/sqft |
Source: | ||
| 10/10/2024 | Price change | $514,000-1%$313/sqft |
Source: | ||
Public tax history
| Year | Property taxes | Tax assessment |
|---|---|---|
| 2025 | $1,633 +7.9% | $57,860 +2.2% |
| 2024 | $1,513 +7.9% | $56,608 +0.6% |
| 2023 | $1,402 +7.9% | $56,272 +23.5% |
Find assessor info on the county website
Neighborhood: Double R
Nearby schools
GreatSchools rating
- 2/10Donner Springs Elementary SchoolGrades: PK-5Distance: 2 mi
- 1/10Edward L Pine Middle SchoolGrades: 6-8Distance: 1.5 mi
- 7/10Damonte Ranch High SchoolGrades: 9-12Distance: 4 mi
Schools provided by the listing agent
- Elementary: Donner Springs
- Middle: Pine
- High: Damonte
Source: NNRMLS. This data may not be complete. We recommend contacting the local school district to confirm school assignments for this home.
Get a cash offer in 3 minutes
Find out how much your home could sell for in as little as 3 minutes with a no-obligation cash offer.
Estimated market value
$483,500
Get a cash offer in 3 minutes
Find out how much your home could sell for in as little as 3 minutes with a no-obligation cash offer.
Estimated market value
$483,500


