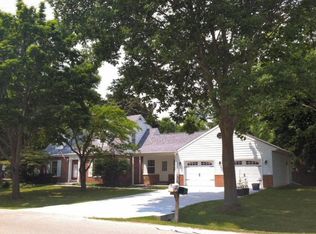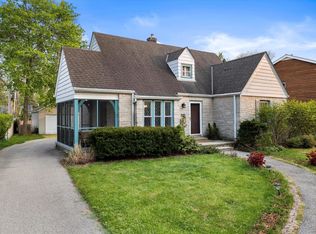Closed
$352,000
7488 North Lombardy ROAD, Fox Point, WI 53217
2beds
1,194sqft
Single Family Residence
Built in 1950
8,712 Square Feet Lot
$369,400 Zestimate®
$295/sqft
$2,083 Estimated rent
Home value
$369,400
$344,000 - $399,000
$2,083/mo
Zestimate® history
Loading...
Owner options
Explore your selling options
What's special
This charming cape is a perfect condo alternative and is set in a blue ribbon Fox Point location near the farmers market, parks, bike trail, nature and shops. Split versatile floor plan makes living, entertaining & working from home a dream! Updated kitchen w/custom cabinets/tile work, solid surface counter tops, SS. Beautiful FR joins the KIT serving many purposes: DR, office, and/or hang out space. LR w/gleaming HWFs is anchored by stone NFP; spills w/light; and, features patio doors opening to an outdoor paradise. Enjoy many surprises throughout the seasons from gardens spilling w/perennials. Retro BA in excellent condition. You will love Fox Point, one of the Northshore's ''Bird'' and ''Tree'' villages, with easy access to Bayshore and MKE's growing downtown. Just unpack and enjoy!
Zillow last checked: 8 hours ago
Listing updated: June 16, 2023 at 04:05pm
Listed by:
Jim Schleif PropertyInfo@shorewest.com,
Shorewest Realtors, Inc.
Bought with:
Stalle Realty Group*
Source: WIREX MLS,MLS#: 1834448 Originating MLS: Metro MLS
Originating MLS: Metro MLS
Facts & features
Interior
Bedrooms & bathrooms
- Bedrooms: 2
- Bathrooms: 1
- Full bathrooms: 1
- Main level bedrooms: 2
Primary bedroom
- Level: Main
- Area: 132
- Dimensions: 12 x 11
Bedroom 2
- Level: Main
- Area: 132
- Dimensions: 12 x 11
Bathroom
- Features: Tub Only, Ceramic Tile, Shower Over Tub
Family room
- Level: Main
- Area: 221
- Dimensions: 17 x 13
Kitchen
- Level: Main
- Area: 120
- Dimensions: 15 x 8
Living room
- Level: Main
- Area: 247
- Dimensions: 13 x 19
Heating
- Natural Gas, Forced Air
Cooling
- Central Air
Appliances
- Included: Dishwasher, Disposal, Dryer, Oven, Range, Refrigerator, Washer
Features
- Flooring: Wood or Sim.Wood Floors
- Basement: Crawl Space,Full
Interior area
- Total structure area: 1,194
- Total interior livable area: 1,194 sqft
Property
Parking
- Total spaces: 2
- Parking features: Garage Door Opener, Detached, 2 Car
- Garage spaces: 2
Features
- Levels: One
- Stories: 1
- Patio & porch: Patio
Lot
- Size: 8,712 sqft
Details
- Parcel number: 0960052000
- Zoning: Res
Construction
Type & style
- Home type: SingleFamily
- Architectural style: Ranch
- Property subtype: Single Family Residence
Materials
- Wood Siding
Condition
- 21+ Years
- New construction: No
- Year built: 1950
Utilities & green energy
- Sewer: Public Sewer
- Water: Public
- Utilities for property: Cable Available
Community & neighborhood
Location
- Region: Fox Pt
- Municipality: Fox Point
Price history
| Date | Event | Price |
|---|---|---|
| 6/16/2023 | Sold | $352,000+17.4%$295/sqft |
Source: | ||
| 5/22/2023 | Pending sale | $299,900$251/sqft |
Source: | ||
| 5/19/2023 | Listed for sale | $299,900+53.8%$251/sqft |
Source: | ||
| 3/30/2007 | Sold | $195,000+21.1%$163/sqft |
Source: Public Record Report a problem | ||
| 9/19/2003 | Sold | $161,000+40%$135/sqft |
Source: Public Record Report a problem | ||
Public tax history
| Year | Property taxes | Tax assessment |
|---|---|---|
| 2022 | $5,161 -10.2% | $214,800 |
| 2021 | $5,749 | $214,800 |
| 2020 | $5,749 +8.7% | $214,800 +13.3% |
Find assessor info on the county website
Neighborhood: 53217
Nearby schools
GreatSchools rating
- 10/10Stormonth Elementary SchoolGrades: PK-4Distance: 0.3 mi
- 10/10Bayside Middle SchoolGrades: 5-8Distance: 1.9 mi
- 9/10Nicolet High SchoolGrades: 9-12Distance: 1.2 mi
Schools provided by the listing agent
- Elementary: Stormonth
- Middle: Bayside
- High: Nicolet
- District: Fox Point J2
Source: WIREX MLS. This data may not be complete. We recommend contacting the local school district to confirm school assignments for this home.
Get pre-qualified for a loan
At Zillow Home Loans, we can pre-qualify you in as little as 5 minutes with no impact to your credit score.An equal housing lender. NMLS #10287.
Sell for more on Zillow
Get a Zillow Showcase℠ listing at no additional cost and you could sell for .
$369,400
2% more+$7,388
With Zillow Showcase(estimated)$376,788

