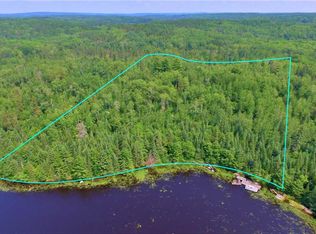Sold for $1,100,000
$1,100,000
7489 Nelson Rd, Crane Lake, MN 55725
2beds
2,040sqft
Single Family Residence
Built in 2011
2.7 Acres Lot
$1,124,700 Zestimate®
$539/sqft
$2,534 Estimated rent
Home value
$1,124,700
$945,000 - $1.34M
$2,534/mo
Zestimate® history
Loading...
Owner options
Explore your selling options
What's special
CRANE LAKE- Road access, private 2.7-acre estate complete with 2 bed, 2 bath main house, 2 bed, 1 bath guest house and 30’x 40’ heated garage. This property has everything and more, including too many custom features to list in remarks (see documents section). Custom cedar worm hole siding on main home, kitchen has Cambria counters and custom cabinets with copper knobs, 4” thick entry door with side lite made out of 100yr old oak barn wood, screen porch and covered deck on main house, custom hand crafted interior & exterior lighting, Log accent interiors, Gas forced air furnace, Central A/C & gas fireplaces in both homes, 60 year shingles, heated gutters, gutter guards, greenhouse, water’s edge screened fish house complete with fridge, bar area and outside cooker. Beautifully landscaped yard and gardens, 30’ dock with gang plank & electric. 20KW Back-up generator can run entire complex during power loss. All new appliances including the washer and dryer in 2024. This property is a must see!
Zillow last checked: 8 hours ago
Listing updated: October 24, 2025 at 06:03pm
Listed by:
Raymond Ingebretsen 218-780-3007,
RE/MAX Lake Country
Bought with:
Raymond Ingebretsen, MN 40744576
RE/MAX Lake Country
Source: Lake Superior Area Realtors,MLS#: 6120480
Facts & features
Interior
Bedrooms & bathrooms
- Bedrooms: 2
- Bathrooms: 2
- Full bathrooms: 1
- 3/4 bathrooms: 1
- Main level bedrooms: 1
Primary bedroom
- Level: Main
- Area: 264 Square Feet
- Dimensions: 12 x 22
Bedroom
- Level: Lower
- Area: 132 Square Feet
- Dimensions: 12 x 11
Deck
- Description: Covered deck
- Level: Main
- Area: 120 Square Feet
- Dimensions: 12 x 10
Dining room
- Level: Main
- Area: 100 Square Feet
- Dimensions: 10 x 10
Entry hall
- Level: Main
- Area: 168 Square Feet
- Dimensions: 12 x 14
Family room
- Level: Lower
- Area: 242 Square Feet
- Dimensions: 11 x 22
Kitchen
- Level: Main
- Area: 196 Square Feet
- Dimensions: 14 x 14
Laundry
- Level: Lower
- Area: 99 Square Feet
- Dimensions: 9 x 11
Living room
- Level: Main
- Area: 144 Square Feet
- Dimensions: 12 x 12
Storage
- Level: Lower
- Area: 110 Square Feet
- Dimensions: 11 x 10
Other
- Level: Main
- Area: 120 Square Feet
- Dimensions: 12 x 10
Heating
- Dual Fuel/Off Peak, Fireplace(s), Forced Air, Propane, Electric
Cooling
- Central Air
Appliances
- Included: Water Filtration System, Water Heater-Gas, Water Softener-Owned, Dryer, Exhaust Fan, Microwave, Range, Refrigerator, Washer
- Laundry: Dryer Hook-Ups, Washer Hookup
Features
- Ceiling Fan(s), Vaulted Ceiling(s), Walk-In Closet(s), Foyer-Entrance
- Flooring: Hardwood Floors
- Doors: Patio Door
- Basement: Full,Finished,Bath,Bedrooms,Family/Rec Room,Utility Room
- Number of fireplaces: 2
- Fireplace features: Gas
Interior area
- Total interior livable area: 2,040 sqft
- Finished area above ground: 1,080
- Finished area below ground: 960
Property
Parking
- Total spaces: 3
- Parking features: Asphalt, Gravel, Detached, Drains, Insulation
- Garage spaces: 3
Features
- Levels: Split Entry
- Patio & porch: Deck, Patio, Porch
- Exterior features: Dock, Built-in Barbecue
- Has view: Yes
- View description: Inland Lake
- Has water view: Yes
- Water view: Lake
- Waterfront features: Inland Lake, Waterfront Access(Private), Shoreline Characteristics(Gravel, Rocky, Shore-Vegetation)
- Body of water: Crane
- Frontage length: 231
Lot
- Size: 2.70 Acres
- Dimensions: 231 x 812
- Features: Landscaped, Many Trees
- Residential vegetation: Heavily Wooded
Details
- Additional structures: Greenhouse, Workshop, Guest House
- Foundation area: 1152
- Parcel number: 308003003355
- Other equipment: Air to Air Exchange, Fuel Tank-Owned
Construction
Type & style
- Home type: SingleFamily
- Property subtype: Single Family Residence
Materials
- Log, Frame/Wood
- Foundation: Concrete Perimeter
- Roof: Asphalt Shingle
Condition
- Previously Owned
- Year built: 2011
Utilities & green energy
- Electric: Lake Country Power
- Sewer: Private Sewer
- Water: Private
Community & neighborhood
Location
- Region: Crane Lake
Other
Other facts
- Listing terms: Cash,Conventional,FHA,VA Loan
Price history
| Date | Event | Price |
|---|---|---|
| 10/24/2025 | Sold | $1,100,000-6.4%$539/sqft |
Source: | ||
| 8/9/2025 | Pending sale | $1,175,000$576/sqft |
Source: | ||
| 7/2/2025 | Listed for sale | $1,175,000+2.2%$576/sqft |
Source: Range AOR #148651 Report a problem | ||
| 1/2/2021 | Listing removed | -- |
Source: | ||
| 8/13/2020 | Price change | $1,150,000-8%$564/sqft |
Source: RE/MAX Lake Country #6091749 Report a problem | ||
Public tax history
| Year | Property taxes | Tax assessment |
|---|---|---|
| 2024 | $7,134 -2.7% | $608,700 +0% |
| 2023 | $7,332 +12.6% | $608,400 |
| 2022 | $6,514 +25.7% | $608,400 +21.2% |
Find assessor info on the county website
Neighborhood: 55725
Nearby schools
GreatSchools rating
- 4/10North Woods Elementary SchoolGrades: PK-6Distance: 29.7 mi
- 7/10North Woods SecondaryGrades: 7-12Distance: 29.7 mi

Get pre-qualified for a loan
At Zillow Home Loans, we can pre-qualify you in as little as 5 minutes with no impact to your credit score.An equal housing lender. NMLS #10287.
