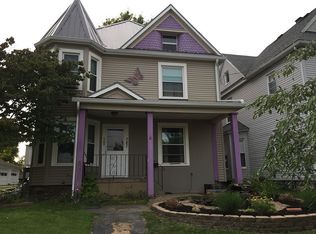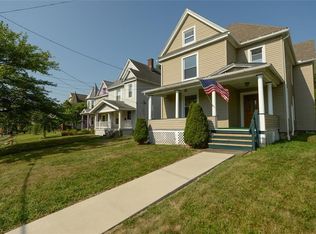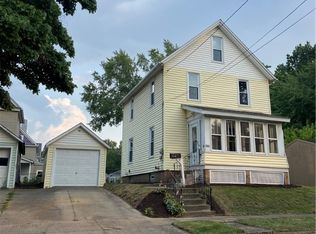Sold for $160,000
$160,000
749 Amherst Rd NE, Massillon, OH 44646
3beds
--sqft
Single Family Residence
Built in 1902
6,520.93 Square Feet Lot
$161,600 Zestimate®
$--/sqft
$1,460 Estimated rent
Home value
$161,600
$141,000 - $184,000
$1,460/mo
Zestimate® history
Loading...
Owner options
Explore your selling options
What's special
Say welcome home to 749 Amherst NE, located in the HEART OF MASSILLON! This property has been loved and well maintained over the years and is ready to embrace the next generation. You will appreciate the woodwork has been cared-for and kept to reveal it's natural beauty. On the main floor, the large eat-in kitchen offers ample cabinet/counter space, and is still roomy enough to add a large table to enjoy family dinner time. Just off the kitchen there is a sizeable dining room where you will be able to host holiday and birthday parties in style! The living room has a fireplace with a very cool feature wall, and the half bath adds a level of convenience to the first floor living. Upstairs, you will find 3 large bedrooms and the full bath as well as walk-up attic access. The basement is a neat, clean space perfect for storage as well as a play room. Outside, there is a spacious backyard that is partially fenced with parking available at the rear of the property, next to your garage. Updates have been made, to bring this property to today's standards and include: Windows, Furnace, Central AC, Hot Water Heater, Vinyl Siding, Bathrooms and electric breaker box. Call your favorite realtor for a private showing.
Zillow last checked: 8 hours ago
Listing updated: August 12, 2025 at 08:27am
Listing Provided by:
Beth Dibell 330-224-6237 beth.dibell@cbschmidtohio.com,
Coldwell Banker Schmidt Realty,
Ruth Ann Martin 330-605-8075,
Coldwell Banker Schmidt Realty
Bought with:
Kate Darrah, 2010001453
DeHOFF REALTORS
Source: MLS Now,MLS#: 5135570 Originating MLS: Stark Trumbull Area REALTORS
Originating MLS: Stark Trumbull Area REALTORS
Facts & features
Interior
Bedrooms & bathrooms
- Bedrooms: 3
- Bathrooms: 2
- Full bathrooms: 1
- 1/2 bathrooms: 1
- Main level bathrooms: 1
Bedroom
- Description: Flooring: Carpet
- Level: Second
Bedroom
- Description: Flooring: Luxury Vinyl Tile
- Level: Second
Bedroom
- Description: Flooring: Carpet
- Level: Second
Bathroom
- Description: Flooring: Luxury Vinyl Tile
- Level: First
Bathroom
- Description: Flooring: Luxury Vinyl Tile
- Level: Second
Dining room
- Description: Flooring: Carpet
- Level: First
Kitchen
- Description: Flooring: Luxury Vinyl Tile
- Level: First
Living room
- Description: Flooring: Carpet
- Level: First
Heating
- Forced Air, Fireplace(s), Gas
Cooling
- Central Air, Ceiling Fan(s)
Features
- Basement: Full
- Number of fireplaces: 1
Property
Parking
- Total spaces: 1
- Parking features: Alley Access, Detached, Garage, Gravel, Unpaved
- Garage spaces: 1
Features
- Levels: Two
- Stories: 2
Lot
- Size: 6,520 sqft
Details
- Parcel number: 00603038
Construction
Type & style
- Home type: SingleFamily
- Architectural style: Traditional
- Property subtype: Single Family Residence
Materials
- Vinyl Siding
- Roof: Asphalt
Condition
- Year built: 1902
Details
- Warranty included: Yes
Utilities & green energy
- Sewer: Public Sewer
- Water: Public
Community & neighborhood
Location
- Region: Massillon
- Subdivision: Massillon
Price history
| Date | Event | Price |
|---|---|---|
| 8/12/2025 | Pending sale | $150,000-6.3% |
Source: | ||
| 8/8/2025 | Sold | $160,000+6.7% |
Source: | ||
| 7/10/2025 | Contingent | $150,000 |
Source: | ||
| 7/8/2025 | Listed for sale | $150,000 |
Source: | ||
| 7/1/2025 | Contingent | $150,000 |
Source: | ||
Public tax history
| Year | Property taxes | Tax assessment |
|---|---|---|
| 2024 | $1,060 +4.9% | $33,010 +14.2% |
| 2023 | $1,011 -2.4% | $28,910 |
| 2022 | $1,036 -1.6% | $28,910 |
Find assessor info on the county website
Neighborhood: 44646
Nearby schools
GreatSchools rating
- 8/10Whittier Elementary SchoolGrades: K-3Distance: 0.6 mi
- 4/10Massillon Junior High SchoolGrades: 7-8Distance: 2.5 mi
- 4/10Washington High SchoolGrades: 9-12Distance: 1.3 mi
Schools provided by the listing agent
- District: Massillon CSD - 7609
Source: MLS Now. This data may not be complete. We recommend contacting the local school district to confirm school assignments for this home.
Get a cash offer in 3 minutes
Find out how much your home could sell for in as little as 3 minutes with a no-obligation cash offer.
Estimated market value$161,600
Get a cash offer in 3 minutes
Find out how much your home could sell for in as little as 3 minutes with a no-obligation cash offer.
Estimated market value
$161,600


