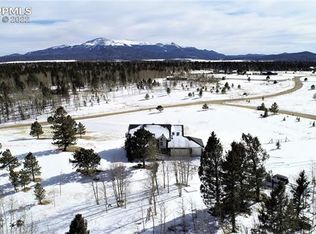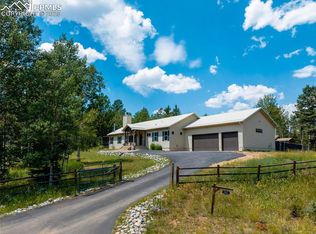Sold for $592,500
$592,500
749 Aspen Village Rd, Divide, CO 80814
3beds
2,348sqft
Single Family Residence
Built in 1986
5.52 Acres Lot
$576,300 Zestimate®
$252/sqft
$2,492 Estimated rent
Home value
$576,300
Estimated sales range
Not available
$2,492/mo
Zestimate® history
Loading...
Owner options
Explore your selling options
What's special
This is a gorgeous tranquil setting! A winding driveway leads to an updated passive solar home on 5.52 acres of aspens, pines, and meadow. The home has a solar atrium with rough cedar on the walls & ceiling, a full wall of windows to allow the sun to come in and heat up the concrete block walls and brick floor to provide passive solar heat. Three bedrooms (one is non-traditional) and two bathrooms (one updated) are off of the solar atrium that includes niches perfect for storage or a child's hideaway! A walk in storage closet is perfect to store off season items. The main level has an open floorplan with LVP flooring, and a woodburning stove in the great room keeping the main level toasty in the winter. The great room & dining nook have brick walls, and the ceilings are stained wood with beams. The kitchen has granite countertops, a stainless steel vent hood over a smooth cooktop & has 2 pantries! A breakfast bar offers casual dining & there is a dining area plus a separate dining room with windows viewing the trees and meadow. The laundry & an updated half bath complete the main level. The oversized detached garage is perfect for vehicles but is set up to be an accessory dwelling unit on the property. There is an on demand water heater, a woodburning stove, a full bath, and a bedroom already finished. There are two 220V outlets for a future range oven and dryer, and there is a refrigerator and it is plumbed for a kitchen. This could be perfect as a personal residence or as vacation home/rental. The home furnishings can be included with the home. There is a 2500 gal underground tank holds fire retardant for fire mitigation. There is a household well and natural gas line is on the property for future upgrades. The home is close to hiking trails in the National Forest, excellent fly fishing & hunting, and gambling in Cripple Creek. Perfect for year round living or that coveted vacation home!
Zillow last checked: 8 hours ago
Listing updated: July 28, 2025 at 11:34am
Listed by:
Barbara Harris CRP CRS GRI 719-338-0827,
Harris Group Realty Inc
Bought with:
Sara Smith
LIV Sotheby's International Realty CO Springs
Source: Pikes Peak MLS,MLS#: 3833705
Facts & features
Interior
Bedrooms & bathrooms
- Bedrooms: 3
- Bathrooms: 3
- Full bathrooms: 1
- 3/4 bathrooms: 1
- 1/2 bathrooms: 1
Primary bedroom
- Level: Lower
- Area: 168 Square Feet
- Dimensions: 12 x 14
Heating
- Electric, Passive Solar
Cooling
- Ceiling Fan(s)
Appliances
- Included: 220v in Kitchen, Cooktop, Dishwasher, Disposal, Dryer, Exhaust Fan, Microwave, Oven, Refrigerator, Washer
- Laundry: Electric Hook-up, Main Level
Features
- Beamed Ceilings, French Doors, Great Room, Vaulted Ceiling(s), Breakfast Bar, Pantry
- Flooring: Carpet, Other, Tile, Wood Laminate
- Windows: Window Coverings
- Has basement: No
- Number of fireplaces: 1
- Fireplace features: One
Interior area
- Total structure area: 2,348
- Total interior livable area: 2,348 sqft
- Finished area above ground: 2,348
- Finished area below ground: 0
Property
Parking
- Total spaces: 2
- Parking features: Detached, Heated Garage, Oversized, Workshop in Garage, Gravel Driveway
- Garage spaces: 2
Accessibility
- Accessibility features: Stairs to back entrance, Stairs to front entrance
Features
- Levels: Bi-level
- Patio & porch: Wood Deck
- Fencing: Back Yard
Lot
- Size: 5.52 Acres
- Features: Meadow, Wooded, Hiking Trail, Landscaped
Details
- Additional structures: Workshop
- Parcel number: 3027263020040
Construction
Type & style
- Home type: SingleFamily
- Property subtype: Single Family Residence
Materials
- Masonite, Concrete Block, Frame
- Foundation: Garden Level
- Roof: Composite Shingle
Condition
- Existing Home
- New construction: No
- Year built: 1986
Utilities & green energy
- Electric: 220 Volts in Garage
- Water: Well
- Utilities for property: Electricity Connected, Natural Gas Available, See Remarks
Community & neighborhood
Location
- Region: Divide
Other
Other facts
- Listing terms: Cash,Conventional,FHA,VA Loan
Price history
| Date | Event | Price |
|---|---|---|
| 7/28/2025 | Sold | $592,500-1.3%$252/sqft |
Source: | ||
| 7/11/2025 | Contingent | $600,000$256/sqft |
Source: | ||
| 6/23/2025 | Pending sale | $600,000$256/sqft |
Source: | ||
| 5/19/2025 | Listed for sale | $600,000+60%$256/sqft |
Source: | ||
| 10/27/2020 | Sold | $375,000-6%$160/sqft |
Source: Public Record Report a problem | ||
Public tax history
| Year | Property taxes | Tax assessment |
|---|---|---|
| 2024 | $2,111 +52.3% | $33,950 -10.6% |
| 2023 | $1,386 | $37,990 +53.9% |
| 2022 | $1,386 +67.8% | $24,680 +25.2% |
Find assessor info on the county website
Neighborhood: 80814
Nearby schools
GreatSchools rating
- 8/10Summit Elementary SchoolGrades: PK-5Distance: 2.7 mi
- 8/10Woodland Park Middle SchoolGrades: 6-8Distance: 7.8 mi
- 6/10Woodland Park High SchoolGrades: 9-12Distance: 7.8 mi
Schools provided by the listing agent
- High: Woodland Park
- District: Woodland Park RE2
Source: Pikes Peak MLS. This data may not be complete. We recommend contacting the local school district to confirm school assignments for this home.
Get pre-qualified for a loan
At Zillow Home Loans, we can pre-qualify you in as little as 5 minutes with no impact to your credit score.An equal housing lender. NMLS #10287.

