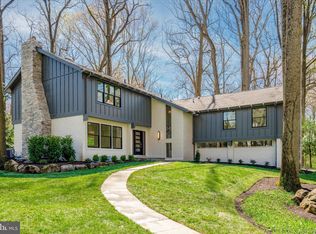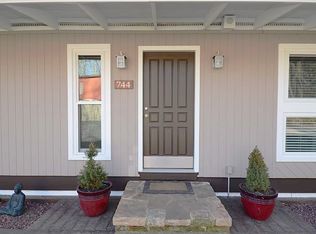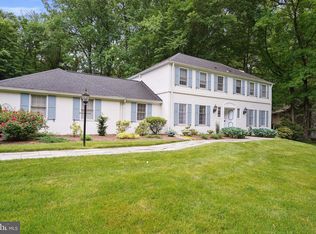Just in time for summer! This scenic .83 acre Villanova property, in the heart of Radnor Twp., offers wonderful space for outdoor entertaining and relaxation. Two patios and a sparkling pool/spa overlook the expansive yard which abuts deed-restricted, protected open space at the prestigious Ardrossan Estate. This 5 BD, 4/1 BA colonial Cape Cod-style home has been significantly expanded and features great space for formal entertaining and casual relaxation. The 2-story Entrance Hall opens to the Dining and Living Rms, which both have built-ins and fireplaces. A 3rd fireplace is found in the soaring Family Rm, which has a beadboard ceiling, stunning wall of windows, and French doors to a large patio. The Kitchen has cherry cabinets, a very large island with breakfast bar seating, 2 ovens, and a Butler's Pantry area with wine frig. Nearby is the Breakfast Rm/Study. The tiled Sunroom is convenient to the rear patio, in-ground pool, & jetted spa. The Mudroom is near the detached 2-car Garage and has a Powder Rm and coat closet. A main floor In-Law/Au Pair Bedroom with a full BA is ideal for guests. Upstairs is a soaring Master BD with large windows on 3 elevations, 2 large closets, and a vaulted Master BA with skylight. BD 2 has an en-suite 3rd full BA. BD 3 has TWO walk-in closets and a vaulted ceiling, and shares the Hall BA with BD 4. The renovated 2nd fl. Hall BA has a freestanding tub, double vanity, and separate glass-enclosed shower stall. Downstairs, the finished Lower Level has a Rec Room with 4th fireplace, ample space for exercise equipment, and a huge, partially finished Game Room. The spacious, daylight Laundry Room has a utility sink, ample space for storage, and a door to the side yard (ideal for bringing wet towels in from the pool.) Located in a peaceful, "no thru traffic" neighborhood, on a very quiet cul-de-sac, this home is close to shopping, public & private schools, trains, parks, and offers EZ access to corporate centers, the Blue Route, Airport, and Center City.
This property is off market, which means it's not currently listed for sale or rent on Zillow. This may be different from what's available on other websites or public sources.


