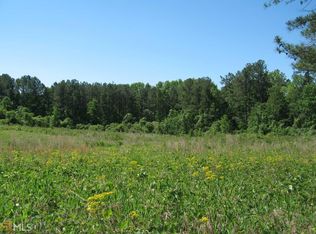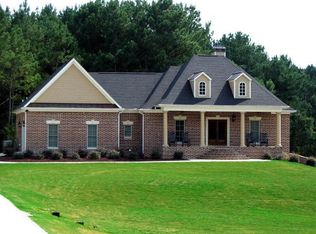Closed
$799,900
749 County Line Auburn Rd, Winder, GA 30680
5beds
4,966sqft
Single Family Residence, Residential
Built in 2007
2.69 Acres Lot
$695,900 Zestimate®
$161/sqft
$3,559 Estimated rent
Home value
$695,900
$612,000 - $793,000
$3,559/mo
Zestimate® history
Loading...
Owner options
Explore your selling options
What's special
Welcome home to this gorgeous custom built home situated a on heavily wooded 2.69 private acres with 5 bedrooms and 4 full baths. A soaring 2-story foyer welcomes you into this open and welcoming floorplan with dramatic stairwell and formal dining room with bead board accents and hardwood floors. Continue into a dream kitchen where you'll love gathering and entertaining surrounded by features such as custom kitchen cabinetry and vent hood, separate island, granite tops, tile backsplash with decorative inset, double ovens, gas cooktop, walk-in pantry and stainless appliances. The kitchen also has a view and is open to the breakfast room and fireside keeping room with a floor to ceiling rock surround and rock mantle. There's plenty of windows and tons of natural light throughout this space. Need more living area? There is also a large family room with another fireplace, coffered ceiling and beautiful built in bookcases. Just for the kids there's a huge game room for the family plus a large office with shiplap accents and double french doors. Also, on the main level is a large bedroom and full bath for privacy when guests come to stay. Upstairs, find the true master retreat. This sprawling room has an enormous sitting room, large bedroom with double tray and heavy trim, shiplap accents, designer reading lights, morning kitchen and his/hers large spacious walk-in closets. So many windows fill this room with light and a great view of the property. The master bath has custom cabinetry with knee space, double vanities, beautiful tile work, more shiplap accents, separate shower and tray ceiling. There are 3 additional bedrooms upstairs with large closets, 2 full baths and a large media room! This home is beautifully appointed throughout with heavy trim.. No detail was missed including a drop zone with custom cabinets from the garage entry. Outside, this home boasts an approximately 40' covered back patio with recessed lights and wood ceiling planks. Continue off the porch to the paved fire pit featuring a gas starter and plenty of seating to gather and roast marshmallows! You can cook and entertain at the same time under the covered grilling and green egg cook station. Included with the property is the detached 24x34 garage, covered 18x40 camper or boat parking with electric, water and sewer hookups and separate 20x18 parking pad. Plenty of room for all your toys! Make an appointment to see this one! Priced 50k under current appraisal.
Zillow last checked: 8 hours ago
Listing updated: March 24, 2023 at 06:50am
Listing Provided by:
Hope Perry,
Reliant Realty, Inc.
Bought with:
Emily Rabago, 385043
Heartland Real Estate, LLC
Source: FMLS GA,MLS#: 7170126
Facts & features
Interior
Bedrooms & bathrooms
- Bedrooms: 5
- Bathrooms: 4
- Full bathrooms: 4
- Main level bathrooms: 1
- Main level bedrooms: 1
Primary bedroom
- Features: Oversized Master, Sitting Room
- Level: Oversized Master, Sitting Room
Bedroom
- Features: Oversized Master, Sitting Room
Primary bathroom
- Features: Double Vanity, Separate His/Hers, Separate Tub/Shower, Whirlpool Tub
Dining room
- Features: Separate Dining Room
Kitchen
- Features: Breakfast Bar, Breakfast Room, Cabinets Stain, Keeping Room, Kitchen Island, Pantry, Pantry Walk-In, Solid Surface Counters, View to Family Room
Heating
- Electric, Forced Air, Heat Pump, Natural Gas
Cooling
- Central Air, Zoned
Appliances
- Included: Dishwasher, Double Oven, Electric Water Heater, ENERGY STAR Qualified Appliances, Gas Cooktop, Microwave, Range Hood, Refrigerator, Self Cleaning Oven
- Laundry: Laundry Room, Sink, Upper Level
Features
- Bookcases, Coffered Ceiling(s), Crown Molding, Double Vanity, High Ceilings 9 ft Main, High Speed Internet, Other, Tray Ceiling(s), Walk-In Closet(s), Wet Bar
- Flooring: Carpet, Ceramic Tile, Hardwood
- Windows: Insulated Windows
- Basement: None
- Attic: Pull Down Stairs
- Number of fireplaces: 2
- Fireplace features: Factory Built, Family Room, Gas Starter, Keeping Room
- Common walls with other units/homes: No Common Walls
Interior area
- Total structure area: 4,966
- Total interior livable area: 4,966 sqft
- Finished area above ground: 4,966
- Finished area below ground: 0
Property
Parking
- Total spaces: 4
- Parking features: Attached, Detached, Garage, Garage Door Opener, Garage Faces Side, Level Driveway, RV Access/Parking
- Attached garage spaces: 4
- Has uncovered spaces: Yes
Accessibility
- Accessibility features: None
Features
- Levels: Two
- Stories: 2
- Patio & porch: Covered, Front Porch, Patio, Rear Porch
- Exterior features: Gas Grill, Other, Private Yard, No Dock
- Pool features: None
- Has spa: Yes
- Spa features: Bath, None
- Fencing: None
- Has view: Yes
- View description: Trees/Woods
- Waterfront features: None
- Body of water: None
Lot
- Size: 2.69 Acres
- Features: Front Yard, Landscaped, Level, Other, Private, Wooded
Details
- Additional structures: Other, Outbuilding, Outdoor Kitchen, RV/Boat Storage
- Parcel number: XX048J 001
- Other equipment: None
- Horse amenities: None
Construction
Type & style
- Home type: SingleFamily
- Architectural style: Traditional
- Property subtype: Single Family Residence, Residential
Materials
- Brick Front, Cement Siding, Stone
- Foundation: Slab
- Roof: Composition
Condition
- Resale
- New construction: No
- Year built: 2007
Utilities & green energy
- Electric: 110 Volts, 220 Volts in Laundry, 220 Volts in Workshop
- Sewer: Septic Tank
- Water: Public
- Utilities for property: Cable Available, Electricity Available, Natural Gas Available, Phone Available, Underground Utilities, Water Available
Green energy
- Energy efficient items: Insulation
- Energy generation: None
- Water conservation: Low-Flow Fixtures
Community & neighborhood
Security
- Security features: Carbon Monoxide Detector(s), Fire Alarm, Security System Owned, Smoke Detector(s)
Community
- Community features: None
Location
- Region: Winder
- Subdivision: Rampeys Woods
HOA & financial
HOA
- Has HOA: Yes
Other
Other facts
- Ownership: Fee Simple
- Road surface type: Asphalt
Price history
| Date | Event | Price |
|---|---|---|
| 3/17/2023 | Sold | $799,900$161/sqft |
Source: | ||
| 2/6/2023 | Pending sale | $799,900$161/sqft |
Source: | ||
| 1/31/2023 | Listed for sale | $799,900$161/sqft |
Source: | ||
Public tax history
Tax history is unavailable.
Neighborhood: 30680
Nearby schools
GreatSchools rating
- 5/10Bramlett Elementary SchoolGrades: PK-5Distance: 1.8 mi
- 6/10Russell Middle SchoolGrades: 6-8Distance: 3.6 mi
- 3/10Winder-Barrow High SchoolGrades: 9-12Distance: 3.9 mi
Schools provided by the listing agent
- Elementary: Bramlett
- Middle: Russell
- High: Winder-Barrow
Source: FMLS GA. This data may not be complete. We recommend contacting the local school district to confirm school assignments for this home.
Get a cash offer in 3 minutes
Find out how much your home could sell for in as little as 3 minutes with a no-obligation cash offer.
Estimated market value$695,900
Get a cash offer in 3 minutes
Find out how much your home could sell for in as little as 3 minutes with a no-obligation cash offer.
Estimated market value
$695,900

