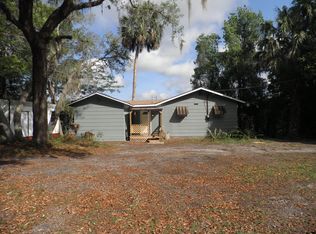NESTLED ON A SMALL LAKE IS THIS 3 BEDROOM/2 BATH MFD HOME LOCATED ON 1.09 ACRES. A LARGE CARPORT WITH CEMENT FLOOR IS WAITING FOR YOUR VEHICLES. A SMALL WORKSHOP BARN IS NEXT TO THE CARPORT FOR YOUR LAWNMOWER. A LARGE METAL GARAGE CAN HOLD YOUR CARS, BOAT & MORE!. BUILD YOUR OWN DOCK TO ENJOY FISHING & BOATING IN YOUR OWN BACK YARD! THE HOME NEEDS A LITTLE TENDER LOVE. ENJOY BEING ON A QUIET LAKE. THIS IS AN IDEAL LOCATION ABOUT 5 MILES OUT OF CRESCENT CITY! ALSO, BIG LAKE GEORGE AND THE ST. JOHNS RIVER IS ABOUT 5 MILES AWAY! THIS AREA IS KNOWN AS THE BASS FISHING CAPITAL OF THE WORLD! FOR COUNTRY LIVING, THE COUNTRY LIFE IS WAITING FOR YOU! ECONOMICALLY PRICED!! SELLING ''AS IS''. CALL TODAY FOR AN APPOINTMENT!
This property is off market, which means it's not currently listed for sale or rent on Zillow. This may be different from what's available on other websites or public sources.
