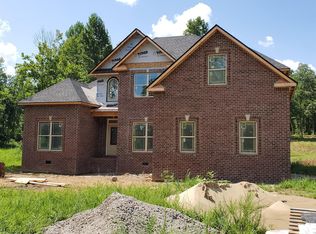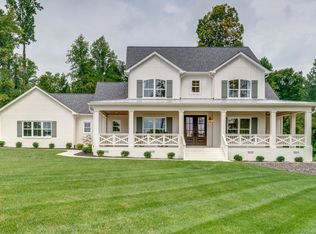Closed
$674,900
749 Hall Cemetery Rd, Burns, TN 37029
4beds
2,357sqft
Single Family Residence, Residential
Built in 2019
2.3 Acres Lot
$697,000 Zestimate®
$286/sqft
$2,895 Estimated rent
Home value
$697,000
$641,000 - $760,000
$2,895/mo
Zestimate® history
Loading...
Owner options
Explore your selling options
What's special
*Hello, Burns*Fabulous Brick Home on Sprawling 2.3 Acre Lot*Surrounded by Exquisite Custom Homes and Quiet Countryside*Minutes to Montgomery Bell State Park*Upgraded Cabinetry & Granite Countertops*Formal Dining Room with Custom "Edgar" Ceiling*Great Room-Stone Fireplace*Main Level Primary Suite*His & Hers Vanities in Primary Bathroom*Separate Tub*Tile Shower*Second Bedroom Downstairs-Perfect for Multigenerational Living*True Laundry Room*Bonus Room Upstairs*Full Bath Upstairs with Double Vanities*Concrete Driveway*Covered Rear Deck with Outdoor Fan*Patio & Fire Pit-Spectacular Summer Party Spot*Level Lot*45 Minutes to Nashville*Highly Desired Location*Come See All Burns Has to Offer*
Zillow last checked: 8 hours ago
Listing updated: June 12, 2024 at 09:52am
Listing Provided by:
Meaghan Baker 615-878-0362,
The Baker Brokerage
Bought with:
Dani Cox, 328427
Benchmark Realty, LLC
Source: RealTracs MLS as distributed by MLS GRID,MLS#: 2648731
Facts & features
Interior
Bedrooms & bathrooms
- Bedrooms: 4
- Bathrooms: 3
- Full bathrooms: 3
- Main level bedrooms: 2
Bedroom 1
- Features: Suite
- Level: Suite
- Area: 195 Square Feet
- Dimensions: 15x13
Bedroom 2
- Features: Extra Large Closet
- Level: Extra Large Closet
- Area: 132 Square Feet
- Dimensions: 12x11
Bedroom 3
- Features: Extra Large Closet
- Level: Extra Large Closet
- Area: 156 Square Feet
- Dimensions: 13x12
Bedroom 4
- Features: Extra Large Closet
- Level: Extra Large Closet
- Area: 110 Square Feet
- Dimensions: 11x10
Bonus room
- Features: Over Garage
- Level: Over Garage
- Area: 276 Square Feet
- Dimensions: 23x12
Dining room
- Features: Formal
- Level: Formal
- Area: 132 Square Feet
- Dimensions: 12x11
Kitchen
- Features: Eat-in Kitchen
- Level: Eat-in Kitchen
- Area: 253 Square Feet
- Dimensions: 23x11
Living room
- Area: 270 Square Feet
- Dimensions: 18x15
Heating
- Central
Cooling
- Central Air
Appliances
- Included: Dishwasher, Microwave, Electric Oven, Gas Range
Features
- Ceiling Fan(s), Extra Closets, High Ceilings, Storage, Walk-In Closet(s), Primary Bedroom Main Floor, High Speed Internet
- Flooring: Carpet, Laminate, Tile
- Basement: Crawl Space
- Number of fireplaces: 1
- Fireplace features: Gas, Living Room
Interior area
- Total structure area: 2,357
- Total interior livable area: 2,357 sqft
- Finished area above ground: 2,357
Property
Parking
- Total spaces: 2
- Parking features: Garage Faces Side, Concrete, Driveway
- Garage spaces: 2
- Has uncovered spaces: Yes
Features
- Levels: Two
- Stories: 2
- Patio & porch: Deck, Covered, Porch, Patio
Lot
- Size: 2.30 Acres
- Features: Level
Details
- Parcel number: 112 04010 000
- Special conditions: Standard
Construction
Type & style
- Home type: SingleFamily
- Property subtype: Single Family Residence, Residential
Materials
- Brick, Vinyl Siding
- Roof: Shingle
Condition
- New construction: No
- Year built: 2019
Utilities & green energy
- Sewer: Septic Tank
- Water: Public
- Utilities for property: Water Available
Community & neighborhood
Location
- Region: Burns
- Subdivision: Doodle Downs Subd
Price history
| Date | Event | Price |
|---|---|---|
| 6/10/2024 | Sold | $674,900$286/sqft |
Source: | ||
| 6/7/2024 | Pending sale | $674,900$286/sqft |
Source: | ||
| 5/10/2024 | Contingent | $674,900$286/sqft |
Source: | ||
| 4/29/2024 | Listed for sale | $674,900+96.6%$286/sqft |
Source: | ||
| 10/8/2019 | Sold | $343,300+473.1%$146/sqft |
Source: Public Record Report a problem | ||
Public tax history
| Year | Property taxes | Tax assessment |
|---|---|---|
| 2025 | $2,780 | $164,475 |
| 2024 | $2,780 +11.3% | $164,475 +54.8% |
| 2023 | $2,497 | $106,250 |
Find assessor info on the county website
Neighborhood: 37029
Nearby schools
GreatSchools rating
- 9/10Stuart Burns Elementary SchoolGrades: PK-5Distance: 2.7 mi
- 8/10Burns Middle SchoolGrades: 6-8Distance: 3.2 mi
- 5/10Dickson County High SchoolGrades: 9-12Distance: 4.6 mi
Schools provided by the listing agent
- Elementary: Stuart Burns Elementary
- Middle: Burns Middle School
- High: Dickson County High School
Source: RealTracs MLS as distributed by MLS GRID. This data may not be complete. We recommend contacting the local school district to confirm school assignments for this home.
Get a cash offer in 3 minutes
Find out how much your home could sell for in as little as 3 minutes with a no-obligation cash offer.
Estimated market value$697,000
Get a cash offer in 3 minutes
Find out how much your home could sell for in as little as 3 minutes with a no-obligation cash offer.
Estimated market value
$697,000

