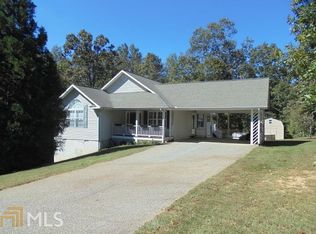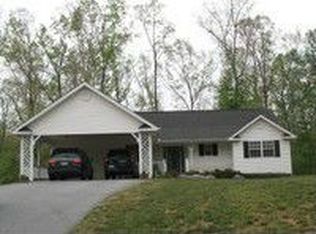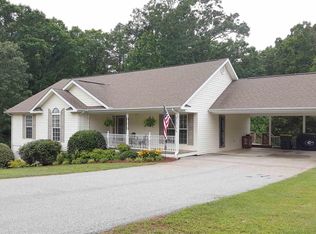Closed
$10,000
749 Hazel Creek Rd, Mount Airy, GA 30563
3beds
2,235sqft
Single Family Residence
Built in 1996
3.85 Acres Lot
$-- Zestimate®
$4/sqft
$3,085 Estimated rent
Home value
Not available
Estimated sales range
Not available
$3,085/mo
Zestimate® history
Loading...
Owner options
Explore your selling options
What's special
Tucked away on 3.85 acres with a gentle creek running through the property, this charming country retreat offers the peace of rural living just minutes from Highway 365. The property provides ample outdoor space with room to roam, relax, or cultivate. Inside, the home features a thoughtfully designed layout with two large bedrooms and two bathrooms on the main level. Natural light pours into the oversized sunroom, creating a bright, cheerful space that's perfect for morning coffee or evening unwinding. Downstairs, the finished portion of the basement includes a flexible bonus room with a half bath-ideal for a home office, guest suite, or creative studio. The unfinished basement section includes a garage door entry, offering practical space for boat storage, workshop use, or all your weekend projects. Recent improvements include new carpet in the bedrooms, updated tile in both bathrooms, a stylish new vanity in the primary bath, and modern lighting throughout the home. If you're looking for a place that blends comfort, versatility, and a serene natural setting, this one checks all the boxes.
Zillow last checked: 8 hours ago
Listing updated: August 13, 2025 at 01:00pm
Listed by:
Jerry Harkness 706-949-3747,
Keller Williams Lanier Partners
Bought with:
Joel E Bailey, 340507
VIP Realty North Georgia
Source: GAMLS,MLS#: 10571795
Facts & features
Interior
Bedrooms & bathrooms
- Bedrooms: 3
- Bathrooms: 3
- Full bathrooms: 2
- 1/2 bathrooms: 1
- Main level bathrooms: 2
- Main level bedrooms: 2
Dining room
- Features: Dining Rm/Living Rm Combo
Heating
- Electric, Heat Pump
Cooling
- Central Air, Electric, Heat Pump
Appliances
- Included: Dishwasher, Microwave, Oven/Range (Combo), Refrigerator
- Laundry: Laundry Closet
Features
- Master On Main Level
- Flooring: Hardwood
- Basement: Bath Finished,Concrete,Finished,Partial,Unfinished
- Has fireplace: No
Interior area
- Total structure area: 2,235
- Total interior livable area: 2,235 sqft
- Finished area above ground: 1,635
- Finished area below ground: 600
Property
Parking
- Parking features: Attached, Basement, Garage, Garage Door Opener, Kitchen Level
- Has attached garage: Yes
Features
- Levels: Two
- Stories: 2
- Patio & porch: Deck
- Waterfront features: Stream
Lot
- Size: 3.85 Acres
- Features: Private, Sloped
- Residential vegetation: Wooded
Details
- Parcel number: 131 166
Construction
Type & style
- Home type: SingleFamily
- Architectural style: Traditional
- Property subtype: Single Family Residence
Materials
- Vinyl Siding
- Roof: Metal
Condition
- Resale
- New construction: No
- Year built: 1996
Utilities & green energy
- Sewer: Septic Tank
- Water: Public
- Utilities for property: Electricity Available, Propane, Water Available
Community & neighborhood
Community
- Community features: None
Location
- Region: Mount Airy
- Subdivision: None
HOA & financial
HOA
- Has HOA: No
- Services included: None
Other
Other facts
- Listing agreement: Exclusive Right To Sell
Price history
| Date | Event | Price |
|---|---|---|
| 11/7/2025 | Sold | $10,000-97.1%$4/sqft |
Source: Public Record Report a problem | ||
| 8/13/2025 | Sold | $350,000-4.1%$157/sqft |
Source: | ||
| 7/30/2025 | Pending sale | $365,000$163/sqft |
Source: | ||
| 7/25/2025 | Listed for sale | $365,000-12.9%$163/sqft |
Source: | ||
| 7/16/2025 | Listing removed | $419,000$187/sqft |
Source: | ||
Public tax history
| Year | Property taxes | Tax assessment |
|---|---|---|
| 2024 | $748 +35% | $109,520 +17.7% |
| 2023 | $554 | $93,068 +13.6% |
| 2022 | -- | $81,892 +11.7% |
Find assessor info on the county website
Neighborhood: 30563
Nearby schools
GreatSchools rating
- 6/10Hazel Grove Elementary SchoolGrades: PK-5Distance: 1.3 mi
- NAHabersham Ninth Grade AcademyGrades: 9Distance: 1.8 mi
- 8/10Habersham Central High SchoolGrades: 9-12Distance: 1.8 mi
Schools provided by the listing agent
- Elementary: Hazel Grove
- Middle: South Habersham
- High: Habersham Central
Source: GAMLS. This data may not be complete. We recommend contacting the local school district to confirm school assignments for this home.


