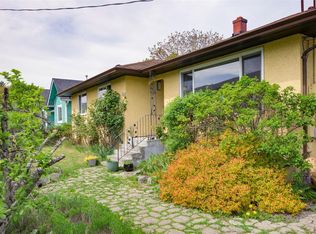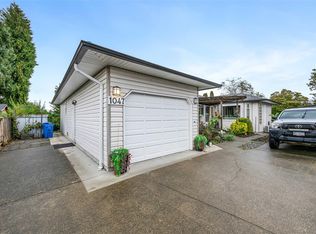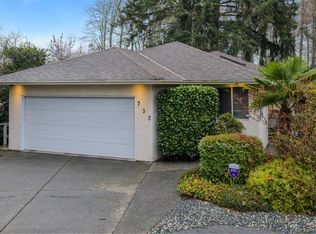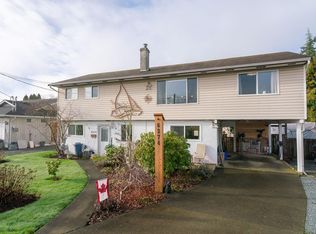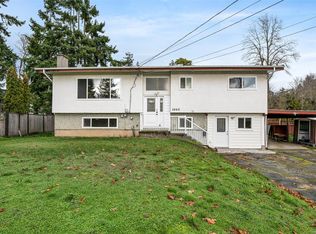Welcome to this beautifully updated 3-bedroom + office, 2-bathroom rancher in a quiet, central neighbourhood—steps from stores, banks, and more! It offers bright, open living spaces with fresh paint, upgraded bathrooms, hardwood and waterproof laminate flooring, new LED dimmable lighting, updated blinds, sinks, smart energy-efficient appliances, a water-pressure controller, and an EV charger. Recent improvements include a new high-efficiency heat pump for year-round comfort, an Energy Star tankless water heater, updated plumbing throughout, and a well-maintained roof. The spacious primary bedroom fits a king bed and has a 3-piece ensuite. Enjoy the rose garden with smart irrigation, covered patio, fully fenced yard, extra parking, and garden shed. The insulated, heated garage—with window and water—works perfectly as a gym or hobby room (and can easily convert back). Just 5 minutes to new schools, VIU, rec centre, pool, arena, bowling, library, and more.
For sale
C$729,000
749 Marchmont Rd, Duncan, BC V9L 2L9
3beds
2baths
1,803sqft
Single Family Residence
Built in 1991
4,791.6 Square Feet Lot
$-- Zestimate®
C$404/sqft
C$25/mo HOA
What's special
Bright open living spacesFresh paintUpgraded bathroomsNew led dimmable lightingUpdated blindsSmart energy-efficient appliancesWater-pressure controller
- 53 days |
- 54 |
- 4 |
Zillow last checked: 8 hours ago
Listing updated: November 27, 2025 at 01:04pm
Listed by:
Lana Zaremba,
Pemberton Holmes - Westshore
Source: VIVA,MLS®#: 1021064
Facts & features
Interior
Bedrooms & bathrooms
- Bedrooms: 3
- Bathrooms: 2
- Main level bathrooms: 2
- Main level bedrooms: 3
Kitchen
- Level: Main
Heating
- Forced Air, Heat Pump, Natural Gas
Cooling
- None
Appliances
- Included: F/S/W/D, Oven/Range Electric, Range Hood
- Laundry: Inside
Features
- Dining/Living Combo, Eating Area, Workshop, Central Vacuum
- Flooring: Carpet, Hardwood, Linoleum, Mixed
- Windows: Aluminum Frames, Bay Window(s), Blinds, Insulated Windows, Screens, Window Coverings
- Basement: Crawl Space
- Has fireplace: No
Interior area
- Total structure area: 1,803
- Total interior livable area: 1,803 sqft
Video & virtual tour
Property
Parking
- Total spaces: 2
- Parking features: Driveway, Garage
- Garage spaces: 1
- Has uncovered spaces: Yes
Accessibility
- Accessibility features: Ground Level Main Floor
Features
- Levels: 1
- Entry location: Ground Level
- Exterior features: Awning(s), Garden, Low Maintenance Yard
- Fencing: Fenced,Full
Lot
- Size: 4,791.6 Square Feet
- Features: Adult-Oriented Neighbourhood, Central Location, Corner Lot, Landscaped, Level, Recreation Nearby, Shopping Nearby, Southern Exposure
Details
- Additional structures: Shed(s)
- Parcel number: 017432731
- Zoning: LDR
- Zoning description: Residential
Construction
Type & style
- Home type: SingleFamily
- Property subtype: Single Family Residence
Materials
- Frame Wood, Insulation: Ceiling, Insulation: Walls, Vinyl Siding
- Foundation: Concrete Perimeter
- Roof: Fibreglass Shingle
Condition
- Resale
- New construction: No
- Year built: 1991
Utilities & green energy
- Water: Municipal
- Utilities for property: Cable Available, Electricity Connected, Natural Gas Connected, Phone Available, Recycling
Community & HOA
Community
- Features: Adult-Oriented Neighbourhood, Sidewalks
- Senior community: Yes
HOA
- Has HOA: Yes
- HOA fee: C$25 monthly
Location
- Region: Duncan
Financial & listing details
- Price per square foot: C$404/sqft
- Tax assessed value: C$539,000
- Annual tax amount: C$4,278
- Date on market: 11/25/2025
- Listing terms: Purchaser To Finance
- Ownership: Freehold/Strata
- Electric utility on property: Yes
- Road surface type: Paved
Lana Zaremba
(778) 677-0821
By pressing Contact Agent, you agree that the real estate professional identified above may call/text you about your search, which may involve use of automated means and pre-recorded/artificial voices. You don't need to consent as a condition of buying any property, goods, or services. Message/data rates may apply. You also agree to our Terms of Use. Zillow does not endorse any real estate professionals. We may share information about your recent and future site activity with your agent to help them understand what you're looking for in a home.
Price history
Price history
| Date | Event | Price |
|---|---|---|
| 11/25/2025 | Listed for sale | C$729,000C$404/sqft |
Source: VIVA #1021064 Report a problem | ||
Public tax history
Public tax history
Tax history is unavailable.Climate risks
Neighborhood: V9L
Nearby schools
GreatSchools rating
No schools nearby
We couldn't find any schools near this home.
- Loading
