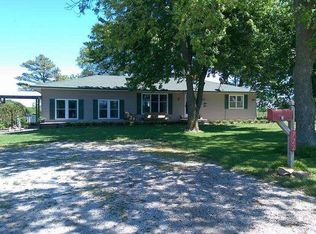Beautiful home with a stunning view. You can see the water as soon as you walk in the front door. Very open floor plan with 9 foot ceilings, crown molding, tiled floors, with some that look like wood and granite countertops throughout. Kitchen has cherry cabinets w/roll-outs, wine cooler, tall faucet, lazy susans and a pantry, all to make you fall in love. Then there is the Master Bedroom with a large closet that has built-ins all around and a Master bath with a walk-in tiled shower, double vanity and laundry. This is a custom designed modular home on a deep crawlspace and sits at the edge of a 12 acre community lake. You need to see it to appreciate how well it was designed and built. There is a 25 X 14 storage room in the back of the garage, a 30 X 50 detached garage with an RV size door and the Wood Master furnace has it's own 24 X 60 building. This home is very energy efficient.
This property is off market, which means it's not currently listed for sale or rent on Zillow. This may be different from what's available on other websites or public sources.
