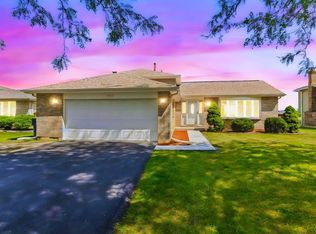Closed
$264,000
749 Old Meadow Rd, Matteson, IL 60443
4beds
1,290sqft
Single Family Residence
Built in 1988
3,125 Square Feet Lot
$266,500 Zestimate®
$205/sqft
$2,594 Estimated rent
Home value
$266,500
$240,000 - $296,000
$2,594/mo
Zestimate® history
Loading...
Owner options
Explore your selling options
What's special
Welcome Home to this 4 bedroom Split Level Home. As you approach the home, a driveway leads to a two-car garage, offering ample parking space. Upon entry, you're greeted by a spacious living room and a kitchen that flows into the dining area. Stepping from the kitchen, you're greeted by the family room with a fireplace on the lower level and a bedroom with a full bath. Upstairs you'll find the home's private quarters, including a master bedroom with a jacuzzi tub and powder room. Picture stepping out of your kitchen to a sun porch which is attached, spacious backyard with a deck. Offers plenty of room for play and entertainment.
Zillow last checked: 8 hours ago
Listing updated: September 04, 2025 at 09:03pm
Listing courtesy of:
Dorothy Poole 213-204-9273,
Forward Realty
Bought with:
Grant Alexander
Alexander & Associates Realty Group
Source: MRED as distributed by MLS GRID,MLS#: 12349308
Facts & features
Interior
Bedrooms & bathrooms
- Bedrooms: 4
- Bathrooms: 3
- Full bathrooms: 3
Primary bedroom
- Features: Bathroom (Full)
- Level: Second
- Area: 168 Square Feet
- Dimensions: 12X14
Bedroom 2
- Level: Second
- Area: 120 Square Feet
- Dimensions: 12X10
Bedroom 3
- Level: Second
- Area: 90 Square Feet
- Dimensions: 9X10
Bedroom 4
- Level: Lower
- Area: 90 Square Feet
- Dimensions: 9X10
Deck
- Level: Main
- Area: 80 Square Feet
- Dimensions: 8X10
Dining room
- Features: Flooring (Hardwood)
- Level: Main
- Area: 90 Square Feet
- Dimensions: 09X10
Enclosed porch
- Level: Main
- Area: 120 Square Feet
- Dimensions: 12X10
Family room
- Features: Flooring (Carpet)
- Level: Lower
- Area: 308 Square Feet
- Dimensions: 14X22
Kitchen
- Features: Flooring (Ceramic Tile)
- Level: Main
- Area: 168 Square Feet
- Dimensions: 12X14
Laundry
- Level: Lower
- Area: 120 Square Feet
- Dimensions: 6X20
Living room
- Features: Flooring (Hardwood)
- Level: Main
- Area: 240 Square Feet
- Dimensions: 12X20
Heating
- Natural Gas
Cooling
- Central Air
Features
- Basement: None
- Number of fireplaces: 1
- Fireplace features: Family Room
Interior area
- Total structure area: 0
- Total interior livable area: 1,290 sqft
Property
Parking
- Total spaces: 2
- Parking features: On Site, Attached, Garage
- Attached garage spaces: 2
Accessibility
- Accessibility features: No Disability Access
Features
- Stories: 2
Lot
- Size: 3,125 sqft
- Dimensions: 25 X 125
Details
- Parcel number: 31173240070000
- Special conditions: List Broker Must Accompany
Construction
Type & style
- Home type: SingleFamily
- Property subtype: Single Family Residence
Materials
- Brick, Frame
Condition
- New construction: No
- Year built: 1988
Utilities & green energy
- Sewer: Public Sewer
- Water: Public
Community & neighborhood
Location
- Region: Matteson
Other
Other facts
- Listing terms: Conventional
- Ownership: Fee Simple
Price history
| Date | Event | Price |
|---|---|---|
| 8/29/2025 | Sold | $264,000+3.8%$205/sqft |
Source: | ||
| 7/1/2025 | Contingent | $254,300$197/sqft |
Source: | ||
| 6/19/2025 | Listed for sale | $254,300$197/sqft |
Source: | ||
| 5/13/2025 | Contingent | $254,300$197/sqft |
Source: | ||
| 4/28/2025 | Listed for sale | $254,300+52.3%$197/sqft |
Source: | ||
Public tax history
| Year | Property taxes | Tax assessment |
|---|---|---|
| 2023 | $9,128 +41.3% | $25,999 +60.8% |
| 2022 | $6,460 -1.8% | $16,169 |
| 2021 | $6,578 +1.2% | $16,169 |
Find assessor info on the county website
Neighborhood: 60443
Nearby schools
GreatSchools rating
- 2/10Marya Yates Elementary SchoolGrades: PK-5Distance: 0.6 mi
- 1/10Colin Powell Middle SchoolGrades: 6-8Distance: 1.2 mi
- 3/10Rich Township High SchoolGrades: 9-12Distance: 2.9 mi
Schools provided by the listing agent
- High: Fine Arts And Communications Cam
- District: 159
Source: MRED as distributed by MLS GRID. This data may not be complete. We recommend contacting the local school district to confirm school assignments for this home.

Get pre-qualified for a loan
At Zillow Home Loans, we can pre-qualify you in as little as 5 minutes with no impact to your credit score.An equal housing lender. NMLS #10287.
Sell for more on Zillow
Get a free Zillow Showcase℠ listing and you could sell for .
$266,500
2% more+ $5,330
With Zillow Showcase(estimated)
$271,830