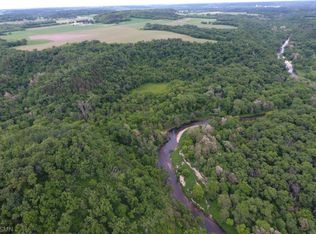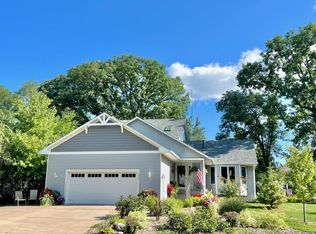Closed
$610,000
749 River Ridge Ct, River Falls, WI 54022
4beds
3,325sqft
Single Family Residence
Built in 2021
0.27 Acres Lot
$619,200 Zestimate®
$183/sqft
$3,144 Estimated rent
Home value
$619,200
Estimated sales range
Not available
$3,144/mo
Zestimate® history
Loading...
Owner options
Explore your selling options
What's special
Discover refined comfort in this exceptional 3,000+ sq. ft. custom-built home, completed in 2021 and perfectly situated on a quiet cul-de-sac near schools, parks, UWRF, and the scenic Kinnickinnic River—renowned for trout fishing and kayaking.
This 4-bedroom, 3-bath home combines a stellar design with premium finishes throughout. The gourmet kitchen features custom cabinetry, Cambria countertops, and a stunning tile backsplash. Entertain with ease in the spacious family room or unwind by one of two gas fireplaces with custom mantels, creating a cozy atmosphere for Wisconsin evenings.
The main level offers three bedrooms, an oversized laundry room, a walk-in pantry with custom cabinetry, and an impressive entryway complete with built-in locker storage. Designer details include custom-tiled bathrooms, tile flooring throughout the main level, and durable Hardy board siding for lasting quality.
Outdoor living is equally impressive, with a maintenance-free oversized deck, a welcoming front porch, and a patio surrounded by mature trees. All this is just minutes from parks, schools, UWRF, and vibrant downtown River Falls.
Zillow last checked: 8 hours ago
Listing updated: November 27, 2025 at 12:45am
Listed by:
Sarah J Jenkins 612-703-3944,
Property Executives Realty
Bought with:
Dennis O'Malley
Edina Realty, Inc.
Source: NorthstarMLS as distributed by MLS GRID,MLS#: 6763237
Facts & features
Interior
Bedrooms & bathrooms
- Bedrooms: 4
- Bathrooms: 3
- Full bathrooms: 3
Bedroom 1
- Level: Main
- Area: 161 Square Feet
- Dimensions: 11.5 x 14
Bedroom 2
- Level: Main
- Area: 138 Square Feet
- Dimensions: 12 x 11.5
Bedroom 3
- Level: Main
- Area: 132 Square Feet
- Dimensions: 11 x 12
Bedroom 4
- Level: Lower
- Area: 155.25 Square Feet
- Dimensions: 11.5 x 13.5
Deck
- Level: Main
- Area: 210 Square Feet
- Dimensions: 21 x 10
Den
- Level: Lower
- Area: 195.5 Square Feet
- Dimensions: 11.5 x 17
Family room
- Level: Lower
- Area: 702 Square Feet
- Dimensions: 19.5 x 36
Foyer
- Level: Main
- Area: 290 Square Feet
- Dimensions: 14.5 x 20
Kitchen
- Level: Main
- Area: 198 Square Feet
- Dimensions: 16.5 x 12
Laundry
- Level: Main
- Area: 108 Square Feet
- Dimensions: 9 x 12
Porch
- Level: Main
- Area: 102 Square Feet
- Dimensions: 17 x 6
Utility room
- Level: Lower
- Area: 246.75 Square Feet
- Dimensions: 10.5 x 23.5
Heating
- Forced Air
Cooling
- Central Air
Appliances
- Included: Dishwasher, Microwave, Range, Refrigerator, Stainless Steel Appliance(s), Washer
Features
- Basement: Egress Window(s),Finished
- Number of fireplaces: 2
- Fireplace features: Family Room, Gas, Living Room
Interior area
- Total structure area: 3,325
- Total interior livable area: 3,325 sqft
- Finished area above ground: 1,745
- Finished area below ground: 1,360
Property
Parking
- Total spaces: 3
- Parking features: Attached
- Attached garage spaces: 3
- Details: Garage Dimensions (22.5 x 32.5)
Accessibility
- Accessibility features: None
Features
- Levels: One
- Stories: 1
- Patio & porch: Deck, Front Porch, Patio
Lot
- Size: 0.27 Acres
- Dimensions: 93 x 131
- Features: Corner Lot
Details
- Foundation area: 1360
- Parcel number: 276012401300
- Zoning description: Residential-Single Family
Construction
Type & style
- Home type: SingleFamily
- Property subtype: Single Family Residence
Materials
- Brick/Stone, Fiber Cement
- Roof: Age 8 Years or Less
Condition
- Age of Property: 4
- New construction: No
- Year built: 2021
Utilities & green energy
- Gas: Natural Gas
- Sewer: City Sewer/Connected
- Water: City Water/Connected
Community & neighborhood
Location
- Region: River Falls
- Subdivision: River Oaks
HOA & financial
HOA
- Has HOA: No
Price history
| Date | Event | Price |
|---|---|---|
| 11/26/2025 | Sold | $610,000-3.2%$183/sqft |
Source: | ||
| 11/25/2025 | Pending sale | $629,900$189/sqft |
Source: | ||
| 9/29/2025 | Price change | $629,900-3.1%$189/sqft |
Source: | ||
| 9/5/2025 | Price change | $649,900-3%$195/sqft |
Source: | ||
| 8/6/2025 | Price change | $669,900-0.7%$201/sqft |
Source: | ||
Public tax history
| Year | Property taxes | Tax assessment |
|---|---|---|
| 2024 | $8,460 +2.5% | $439,900 |
| 2023 | $8,254 +5.9% | $439,900 |
| 2022 | $7,793 +222.7% | $439,900 +218.1% |
Find assessor info on the county website
Neighborhood: 54022
Nearby schools
GreatSchools rating
- 5/10Rocky Branch Elementary SchoolGrades: PK-5Distance: 0.3 mi
- 7/10Meyer Middle SchoolGrades: 6-8Distance: 1.6 mi
- 9/10River Falls High SchoolGrades: 9-12Distance: 1.3 mi
Get a cash offer in 3 minutes
Find out how much your home could sell for in as little as 3 minutes with a no-obligation cash offer.
Estimated market value$619,200
Get a cash offer in 3 minutes
Find out how much your home could sell for in as little as 3 minutes with a no-obligation cash offer.
Estimated market value
$619,200

