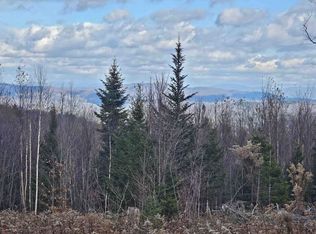Closed
Listed by:
Cassandra Ehrlich,
BHG Masiello Brattleboro 802-257-1111
Bought with: Flex Realty
Zestimate®
$299,600
749 Route 100, Stratton, VT 06062
3beds
1,370sqft
Single Family Residence
Built in 1965
7,405.2 Square Feet Lot
$299,600 Zestimate®
$219/sqft
$2,703 Estimated rent
Home value
$299,600
$258,000 - $351,000
$2,703/mo
Zestimate® history
Loading...
Owner options
Explore your selling options
What's special
This charming, updated 3-bedroom, 2-bath Cape style home sits on 0.17 acres in the heart of Vermont's ski country. Filled with natural light, the warm and inviting interior features a main-level bedroom, while two additional upstairs bedrooms are perfect for guests. After a day on the slopes, unwind by the cozy gas fireplace. Enjoy your morning coffee on the covered porch, or spend evenings grilling on the deck, relaxing to the sounds of the stream and views of the Green Mountain National Forest. Located just minutes from Mount Snow, Stratton Mountain, and downtown Wilmington's shopping and dining, this home is your gateway to year-round outdoor activities. Being sold mostly furnished, this move-in ready home is ideal for a weekend getaway or turn-key investment opportunity.
Zillow last checked: 8 hours ago
Listing updated: November 14, 2025 at 02:04pm
Listed by:
Cassandra Ehrlich,
BHG Masiello Brattleboro 802-257-1111
Bought with:
Flex Realty Group
Flex Realty
Source: PrimeMLS,MLS#: 5046384
Facts & features
Interior
Bedrooms & bathrooms
- Bedrooms: 3
- Bathrooms: 2
- 3/4 bathrooms: 1
- 1/2 bathrooms: 1
Heating
- Propane, Hot Air
Cooling
- None
Appliances
- Laundry: Laundry Hook-ups
Features
- Dining Area, Kitchen/Dining, Primary BR w/ BA, Natural Light
- Flooring: Tile, Wood
- Basement: Walkout,Interior Access,Interior Entry
- Has fireplace: Yes
- Fireplace features: Gas
- Furnished: Yes
Interior area
- Total structure area: 1,850
- Total interior livable area: 1,370 sqft
- Finished area above ground: 1,370
- Finished area below ground: 0
Property
Parking
- Parking features: Gravel
Features
- Levels: Two
- Stories: 2
- Patio & porch: Covered Porch
- Exterior features: Deck, Garden
- Waterfront features: Stream
- Frontage length: Road frontage: 90
Lot
- Size: 7,405 sqft
- Features: Country Setting, Level, Open Lot, Sloped, Adjoins St/Nat'l Forest, Near Skiing
Details
- Additional structures: Outbuilding
- Parcel number: 62719711004
- Zoning description: Residential
Construction
Type & style
- Home type: SingleFamily
- Architectural style: Cape
- Property subtype: Single Family Residence
Materials
- Wood Frame, Wood Siding
- Foundation: Stone
- Roof: Metal
Condition
- New construction: No
- Year built: 1965
Utilities & green energy
- Electric: Circuit Breakers
- Sewer: Septic Tank
- Utilities for property: Cable, Satellite, Phone Available, Satellite Internet
Community & neighborhood
Location
- Region: Stratton
Other
Other facts
- Road surface type: Paved
Price history
| Date | Event | Price |
|---|---|---|
| 11/14/2025 | Sold | $299,600-0.1%$219/sqft |
Source: | ||
| 9/16/2025 | Price change | $299,900-6%$219/sqft |
Source: | ||
| 8/27/2025 | Price change | $319,000-3%$233/sqft |
Source: | ||
| 7/8/2025 | Price change | $329,000-6%$240/sqft |
Source: | ||
| 6/13/2025 | Listed for sale | $349,900+12.9%$255/sqft |
Source: | ||
Public tax history
| Year | Property taxes | Tax assessment |
|---|---|---|
| 2024 | -- | $217,300 |
| 2023 | -- | $217,300 +87.7% |
| 2022 | -- | $115,800 |
Find assessor info on the county website
Neighborhood: 05360
Nearby schools
GreatSchools rating
- NADover Elementary SchoolGrades: PK-6Distance: 5.8 mi
- 3/10Leland & Gray Uhsd #34Grades: 6-12Distance: 11.5 mi
Schools provided by the listing agent
- District: Stratton School District
Source: PrimeMLS. This data may not be complete. We recommend contacting the local school district to confirm school assignments for this home.

Get pre-qualified for a loan
At Zillow Home Loans, we can pre-qualify you in as little as 5 minutes with no impact to your credit score.An equal housing lender. NMLS #10287.
