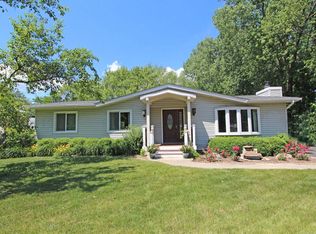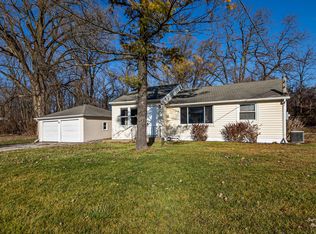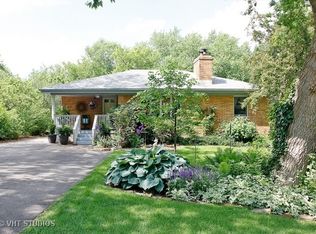Closed
$360,000
749 S Old Rand Rd, Lake Zurich, IL 60047
3beds
1,826sqft
Single Family Residence
Built in 1956
0.59 Acres Lot
$435,400 Zestimate®
$197/sqft
$3,093 Estimated rent
Home value
$435,400
$409,000 - $466,000
$3,093/mo
Zestimate® history
Loading...
Owner options
Explore your selling options
What's special
Colorado Styled Cape Cod..This Custom Built 2-Story is Unique & Fabulous... 1800 Sq Ft with 3 Bedrooms/2 Bathrooms, a Wonderful Flex Room (which Could be an in Home Office, Play Room, Work Room, Yoga Studio)*Main House Completely Rebuilt in 1990*This Home Has an Over-sized Adjoining Heated & Cooled Garage*Bring Your Photography Equipment, Your Tools, Your Classic Cars, Your Harleys or BMW's... Great Floor Plan with Entertainment Sized Living Room & Dining Rooms*Cook's Delight Bright Kitchen with Skylights*A Hilton Style Primary Bedroom Suite with Vaulted Ceilings with Beams, Skylights, Primary Bath with Double Shower, Washer, Dryer & WIC*This is One of the Kept Best Secrets in the Village but Your Drive By It Every Day*Buy Now then Enjoy the Holidays & the Rest of Your Life*Walk to the Parks on Private Lake Zurich*Enjoy the Small but Mighty Downtown Area with Restaurants, Art Studios, Music Stores & of Course, Koffee Kup for Breakfast, Lunch & the Best Italian Restaurant in Chicago Land, Dipiero's Ristorante*Both My Favorite*Please See Additional Information for All Updates*Lots and Lots of Updates!!!
Zillow last checked: 8 hours ago
Listing updated: January 27, 2024 at 12:00am
Listing courtesy of:
Cherie Smith Zurek, ABR,CRS,GRI,SRES 847-778-8618,
RE/MAX Suburban
Bought with:
Austin Deardorff
Coldwell Banker Realty
Source: MRED as distributed by MLS GRID,MLS#: 11922135
Facts & features
Interior
Bedrooms & bathrooms
- Bedrooms: 3
- Bathrooms: 2
- Full bathrooms: 2
Primary bedroom
- Features: Flooring (Ceramic Tile), Window Treatments (Blinds), Bathroom (Full)
- Level: Second
- Area: 480 Square Feet
- Dimensions: 24X20
Bedroom 2
- Features: Flooring (Wood Laminate), Window Treatments (Blinds)
- Level: Main
- Area: 120 Square Feet
- Dimensions: 12X10
Bedroom 3
- Features: Flooring (Wood Laminate), Window Treatments (Blinds)
- Level: Main
- Area: 99 Square Feet
- Dimensions: 11X9
Den
- Features: Flooring (Wood Laminate), Window Treatments (Blinds)
- Level: Main
- Area: 156 Square Feet
- Dimensions: 13X12
Dining room
- Features: Flooring (Wood Laminate), Window Treatments (Blinds)
- Level: Main
- Area: 156 Square Feet
- Dimensions: 13X12
Kitchen
- Features: Kitchen (Eating Area-Table Space, SolidSurfaceCounter), Flooring (Ceramic Tile), Window Treatments (Blinds)
- Level: Main
- Area: 153 Square Feet
- Dimensions: 17X9
Laundry
- Features: Flooring (Vinyl), Window Treatments (Blinds)
- Level: Second
- Area: 49 Square Feet
- Dimensions: 7X7
Living room
- Features: Flooring (Wood Laminate), Window Treatments (Blinds)
- Level: Main
- Area: 399 Square Feet
- Dimensions: 19X21
Other
- Features: Flooring (Vinyl), Window Treatments (Blinds)
- Level: Main
- Area: 60 Square Feet
- Dimensions: 10X6
Heating
- Natural Gas, Forced Air
Cooling
- Central Air
Appliances
- Included: Range, Microwave, Dishwasher, Refrigerator, Washer, Dryer, Disposal, Water Softener Owned, Humidifier, Gas Water Heater
- Laundry: Main Level, Upper Level, Gas Dryer Hookup, In Unit
Features
- Cathedral Ceiling(s), 1st Floor Bedroom, 1st Floor Full Bath, Walk-In Closet(s)
- Flooring: Laminate
- Windows: Skylight(s)
- Basement: Crawl Space
- Attic: Dormer,Unfinished
Interior area
- Total structure area: 1,826
- Total interior livable area: 1,826 sqft
Property
Parking
- Total spaces: 2.5
- Parking features: Asphalt, Garage Door Opener, Heated Garage, On Site, Garage Owned, Attached, Garage
- Attached garage spaces: 2.5
- Has uncovered spaces: Yes
Accessibility
- Accessibility features: No Disability Access
Features
- Stories: 2
- Patio & porch: Patio
Lot
- Size: 0.59 Acres
- Dimensions: 177.9X133.25X144.41X245.7
- Features: Wooded
Details
- Additional structures: Shed(s)
- Parcel number: 14204030070000
- Special conditions: None
- Other equipment: Water-Softener Owned, Ceiling Fan(s)
Construction
Type & style
- Home type: SingleFamily
- Architectural style: Cape Cod
- Property subtype: Single Family Residence
Materials
- Cedar
- Foundation: Concrete Perimeter
- Roof: Asphalt
Condition
- New construction: No
- Year built: 1956
- Major remodel year: 1990
Details
- Builder model: ADORABLE
Utilities & green energy
- Electric: Circuit Breakers
- Sewer: Septic Tank
- Water: Well
Community & neighborhood
Security
- Security features: Carbon Monoxide Detector(s)
Community
- Community features: Park, Tennis Court(s), Lake, Curbs, Street Lights, Street Paved
Location
- Region: Lake Zurich
HOA & financial
HOA
- Services included: None
Other
Other facts
- Listing terms: Conventional
- Ownership: Fee Simple
Price history
| Date | Event | Price |
|---|---|---|
| 1/25/2024 | Sold | $360,000-2.7%$197/sqft |
Source: | ||
| 12/4/2023 | Contingent | $369,900$203/sqft |
Source: | ||
| 11/9/2023 | Listed for sale | $369,900$203/sqft |
Source: | ||
Public tax history
| Year | Property taxes | Tax assessment |
|---|---|---|
| 2023 | $7,977 +17.7% | $129,712 +10% |
| 2022 | $6,779 -2.1% | $117,970 +21.6% |
| 2021 | $6,921 +1.8% | $97,054 +2.6% |
Find assessor info on the county website
Neighborhood: 60047
Nearby schools
GreatSchools rating
- 9/10May Whitney Elementary SchoolGrades: PK-5Distance: 0.8 mi
- 8/10Lake Zurich Middle - N CampusGrades: 6-8Distance: 2.6 mi
- 10/10Lake Zurich High SchoolGrades: 9-12Distance: 1.1 mi
Schools provided by the listing agent
- Elementary: May Whitney Elementary School
- Middle: Lake Zurich Middle - N Campus
- High: Lake Zurich High School
- District: 95
Source: MRED as distributed by MLS GRID. This data may not be complete. We recommend contacting the local school district to confirm school assignments for this home.

Get pre-qualified for a loan
At Zillow Home Loans, we can pre-qualify you in as little as 5 minutes with no impact to your credit score.An equal housing lender. NMLS #10287.
Sell for more on Zillow
Get a free Zillow Showcase℠ listing and you could sell for .
$435,400
2% more+ $8,708
With Zillow Showcase(estimated)
$444,108

