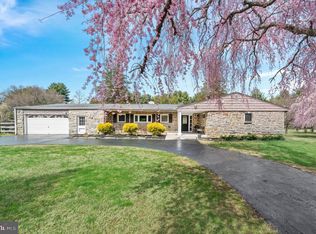Sold for $700,000 on 10/24/24
$700,000
749 Shavertown Rd, Garnet Valley, PA 19060
4beds
2,861sqft
Single Family Residence
Built in 1986
1.04 Acres Lot
$739,700 Zestimate®
$245/sqft
$3,809 Estimated rent
Home value
$739,700
$666,000 - $828,000
$3,809/mo
Zestimate® history
Loading...
Owner options
Explore your selling options
What's special
Welcome to Shavertown Road, a classic 4 BD, 2 ½ BA center hall Colonial set on a beautiful piece of property situated in the Heart of Garnet Valley. The original owners of this home have not left one stone unturned and have updated just about everything! And with just over 2800 sq ft of living space there is plenty of room to spread out, entertain or enjoy a quiet evening by the fireplace. As you enter through the front door you are greeted by a tile entry floor while all new hardwood floors in the kitchen, dining, family and laundry rooms. Formal living and dining rooms flank the entryway, both drenched in natural light. The large eat in kitchen features stainless steel appliances, granite countertops, recessed lighting and tons of storage. As the heart of the home you have access to the great room, dining room, partially finished basement, backyard and inside garage access. The great room sits off the kitchen highlighted by a floor to ceiling brick/gas fireplace and sliders to the large composite deck. A main floor laundry with garage and rear yard access along with a half bath complete this floor. Upstairs you will find all 4 bedrooms. The large primary is its own oasis with a walk-in closet and completely updated en suite bathroom featuring a gorgeous tiled shower with double glass doors, oversized vanity and linen closet. All additional bedrooms have spacious closets and are drenched in natural light. A completely updated full hall bath and linen closet can also be found here. The partially finished basement offers tons of additional living space and storage in the unfinished section. This space has wall to wall carpet, recessed lighting, a countertop with lots of extra space to be used for storage underneath. Sitting on an acre of land surrounded by lush greens, mature trees and flowering plants, you will look forward to relaxing on the back deck, grilling out or sipping your coffee overlooking the beauty that surrounds you. Located in the highly sought after Garnet Valley school district, close to the many parks, play grounds, shops and restaurants in Glen Mills, and approximately 30 minutes to the city of Philadelphia, or less than 20 minutes to the city of Wilmington.
Zillow last checked: 8 hours ago
Listing updated: October 24, 2024 at 07:10am
Listed by:
Vince May 610-656-6049,
BHHS Fox & Roach-Media,
Listing Team: Vince May Team
Bought with:
Tracy O'Connell, RS300991
RE/MAX Classic
Source: Bright MLS,MLS#: PADE2073922
Facts & features
Interior
Bedrooms & bathrooms
- Bedrooms: 4
- Bathrooms: 3
- Full bathrooms: 2
- 1/2 bathrooms: 1
- Main level bathrooms: 1
Basement
- Description: Percent Finished: 80.0
- Area: 540
Heating
- Forced Air, Heat Pump, Oil, Electric
Cooling
- Central Air, Electric
Appliances
- Included: Microwave, Built-In Range, Disposal, Refrigerator, Stainless Steel Appliance(s), Electric Water Heater
- Laundry: Main Level
Features
- Attic, Family Room Off Kitchen, Floor Plan - Traditional, Eat-in Kitchen, Kitchen - Table Space, Primary Bath(s), Recessed Lighting, Soaking Tub, Bathroom - Stall Shower, Walk-In Closet(s)
- Flooring: Carpet, Ceramic Tile, Hardwood
- Windows: Window Treatments
- Basement: Partially Finished
- Number of fireplaces: 1
- Fireplace features: Brick, Gas/Propane
Interior area
- Total structure area: 2,861
- Total interior livable area: 2,861 sqft
- Finished area above ground: 2,321
- Finished area below ground: 540
Property
Parking
- Total spaces: 10
- Parking features: Garage Faces Front, Garage Door Opener, Attached, Driveway
- Attached garage spaces: 2
- Uncovered spaces: 8
Accessibility
- Accessibility features: None
Features
- Levels: Two
- Stories: 2
- Patio & porch: Deck
- Pool features: None
Lot
- Size: 1.04 Acres
Details
- Additional structures: Above Grade, Below Grade
- Parcel number: 13000070501
- Zoning: RESIDENTIAL
- Special conditions: Standard
Construction
Type & style
- Home type: SingleFamily
- Architectural style: Colonial
- Property subtype: Single Family Residence
Materials
- Vinyl Siding, Brick
- Foundation: Block
- Roof: Asphalt,Pitched,Shingle
Condition
- Very Good
- New construction: No
- Year built: 1986
Details
- Builder name: Gallespie
Utilities & green energy
- Electric: 200+ Amp Service
- Sewer: Public Sewer
- Water: Public
- Utilities for property: Underground Utilities
Community & neighborhood
Location
- Region: Garnet Valley
- Subdivision: None Available
- Municipality: CONCORD TWP
Other
Other facts
- Listing agreement: Exclusive Right To Sell
- Ownership: Fee Simple
Price history
| Date | Event | Price |
|---|---|---|
| 10/24/2024 | Sold | $700,000+9.4%$245/sqft |
Source: | ||
| 8/26/2024 | Pending sale | $640,000$224/sqft |
Source: | ||
| 8/23/2024 | Listed for sale | $640,000$224/sqft |
Source: | ||
Public tax history
| Year | Property taxes | Tax assessment |
|---|---|---|
| 2025 | $8,972 +5.1% | $374,850 |
| 2024 | $8,534 +2.6% | $374,850 |
| 2023 | $8,322 +1.1% | $374,850 |
Find assessor info on the county website
Neighborhood: 19060
Nearby schools
GreatSchools rating
- 9/10Garnet Valley El SchoolGrades: 3-5Distance: 0.9 mi
- 7/10Garnet Valley Middle SchoolGrades: 6-8Distance: 0.9 mi
- 10/10Garnet Valley High SchoolGrades: 9-12Distance: 0.9 mi
Schools provided by the listing agent
- Elementary: Concord
- Middle: Garnet Valley
- High: Garnet Valley
- District: Garnet Valley
Source: Bright MLS. This data may not be complete. We recommend contacting the local school district to confirm school assignments for this home.

Get pre-qualified for a loan
At Zillow Home Loans, we can pre-qualify you in as little as 5 minutes with no impact to your credit score.An equal housing lender. NMLS #10287.
Sell for more on Zillow
Get a free Zillow Showcase℠ listing and you could sell for .
$739,700
2% more+ $14,794
With Zillow Showcase(estimated)
$754,494