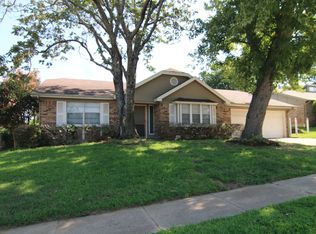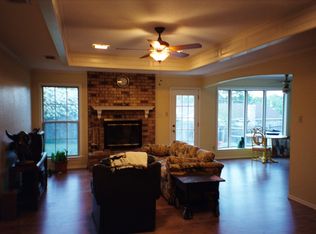Sold
Price Unknown
749 Spring Valley Dr, Hurst, TX 76054
3beds
1,667sqft
Single Family Residence
Built in 1978
8,624.88 Square Feet Lot
$365,900 Zestimate®
$--/sqft
$2,169 Estimated rent
Home value
$365,900
$340,000 - $395,000
$2,169/mo
Zestimate® history
Loading...
Owner options
Explore your selling options
What's special
Beautifully remodeled home! The Prestondale Estates neighborhood is a hidden gem, located in North Hurst bordering Colleyville. This charming property has it all! New flooring, new roof, new appliances, new light fixtures throughout, gorgeous kitchen with freshly painted kitchen cabinets, new backsplash, and new quartz countertops. Great for hosting and entertaining! Lots of natural light throughout the whole home. Spacious backyard with covered patio, perfect for summer barbecues. Highly sought after school district, BISD. Six houses down from highly rated Porter Elementary. Echo Hills park is only a 4 minute drive in the neighborhood. Only a 6 minute drive to Colleyville Nature Preserve that has walking trails, ponds, and another park. Close to Sprouts, Tom Thumb, shopping and restaurants.
Zillow last checked: 8 hours ago
Listing updated: June 19, 2025 at 07:28pm
Listed by:
Jason Danford 0705631 214-550-2793,
Weichert Realtors/Property Partners 214-550-2793
Bought with:
Shayne Hickey
Texas Ally Real Estate Group
Source: NTREIS,MLS#: 20882147
Facts & features
Interior
Bedrooms & bathrooms
- Bedrooms: 3
- Bathrooms: 2
- Full bathrooms: 2
Primary bedroom
- Features: Ceiling Fan(s), Dual Sinks, Separate Shower, Walk-In Closet(s)
- Level: First
- Dimensions: 20 x 17
Bedroom
- Features: Ceiling Fan(s)
- Level: First
- Dimensions: 12 x 12
Bedroom
- Features: Ceiling Fan(s)
- Level: First
- Dimensions: 12 x 12
Breakfast room nook
- Level: First
- Dimensions: 11 x 11
Kitchen
- Features: Built-in Features, Eat-in Kitchen, Granite Counters, Pantry
- Level: First
- Dimensions: 12 x 15
Laundry
- Features: Built-in Features
- Level: First
- Dimensions: 9 x 6
Living room
- Features: Ceiling Fan(s), Fireplace
- Level: First
- Dimensions: 20 x 20
Heating
- Central, Electric
Cooling
- Central Air, Electric
Appliances
- Included: Dishwasher, Electric Cooktop, Electric Oven, Disposal, Microwave, Refrigerator
- Laundry: Washer Hookup, Electric Dryer Hookup, Laundry in Utility Room
Features
- Granite Counters, Open Floorplan, Cable TV, Vaulted Ceiling(s), Walk-In Closet(s)
- Flooring: Ceramic Tile, Engineered Hardwood, Laminate
- Windows: Window Coverings
- Has basement: No
- Number of fireplaces: 1
- Fireplace features: Den, Living Room, Masonry, Wood Burning
Interior area
- Total interior livable area: 1,667 sqft
Property
Parking
- Total spaces: 2
- Parking features: Concrete, Driveway, Garage Faces Front
- Attached garage spaces: 2
- Has uncovered spaces: Yes
Features
- Levels: One
- Stories: 1
- Patio & porch: Covered
- Exterior features: Awning(s)
- Pool features: None
- Fencing: Full,Gate,Wood
Lot
- Size: 8,624 sqft
Details
- Parcel number: 02255502
Construction
Type & style
- Home type: SingleFamily
- Architectural style: Mid-Century Modern,Traditional,Detached
- Property subtype: Single Family Residence
Materials
- Brick
- Foundation: Pillar/Post/Pier
- Roof: Composition
Condition
- Year built: 1978
Utilities & green energy
- Sewer: Public Sewer
- Water: Public
- Utilities for property: Sewer Available, Water Available, Cable Available
Community & neighborhood
Security
- Security features: Smoke Detector(s)
Community
- Community features: Curbs
Location
- Region: Hurst
- Subdivision: Prestondale Estates
Other
Other facts
- Listing terms: Cash,Conventional,FHA,VA Loan
Price history
| Date | Event | Price |
|---|---|---|
| 5/16/2025 | Listing removed | $2,600$2/sqft |
Source: Zillow Rentals Report a problem | ||
| 5/12/2025 | Listed for rent | $2,600+18.7%$2/sqft |
Source: Zillow Rentals Report a problem | ||
| 4/9/2025 | Sold | -- |
Source: NTREIS #20882147 Report a problem | ||
| 4/4/2025 | Pending sale | $375,000$225/sqft |
Source: NTREIS #20882147 Report a problem | ||
| 3/31/2025 | Contingent | $375,000$225/sqft |
Source: NTREIS #20882147 Report a problem | ||
Public tax history
| Year | Property taxes | Tax assessment |
|---|---|---|
| 2024 | $8,696 +1.2% | $382,763 +1.8% |
| 2023 | $8,590 +8.9% | $375,854 +17.9% |
| 2022 | $7,885 +26.7% | $318,900 +30.5% |
Find assessor info on the county website
Neighborhood: Prestondale
Nearby schools
GreatSchools rating
- 7/10W A Porter Elementary SchoolGrades: PK-5Distance: 0.2 mi
- 6/10Birdville High SchoolGrades: 8-12Distance: 0.5 mi
- 9/10Smithfield Middle SchoolGrades: 6-8Distance: 1 mi
Schools provided by the listing agent
- Elementary: Porter
- Middle: Smithfield
- High: Birdville
- District: Birdville ISD
Source: NTREIS. This data may not be complete. We recommend contacting the local school district to confirm school assignments for this home.
Get a cash offer in 3 minutes
Find out how much your home could sell for in as little as 3 minutes with a no-obligation cash offer.
Estimated market value
$365,900

