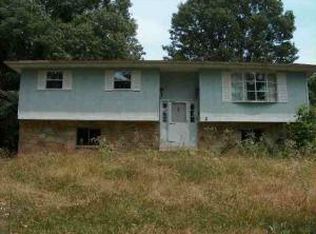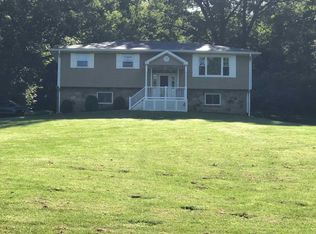VETERAN OWNED - Gorgeous ranch home on over one acre situated amongst rolling country hills and offers a convenient commute to Crane. The living room features a stone feature fireplace, brand new carpet, and large front windows. Lovely hardwood floors, fresh paint throughout, spacious kitchen with ample counter space and cabinetry. Dining opens to kitchen and walks out to the covered private deck. Master with en-suite, large closet, and is situated across the hall from the other two spacious bedrooms. Oversized garage and ample parking.
This property is off market, which means it's not currently listed for sale or rent on Zillow. This may be different from what's available on other websites or public sources.


