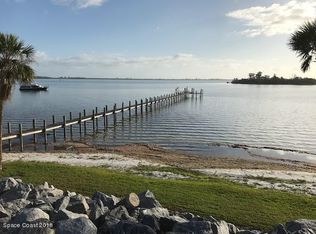Snug Harbor is a 55 community with condo rights to the community center and facilities. This home is Snug Harbor Village the front half of the community with full view of Indian River. the west side
This property is off market, which means it's not currently listed for sale or rent on Zillow. This may be different from what's available on other websites or public sources.
